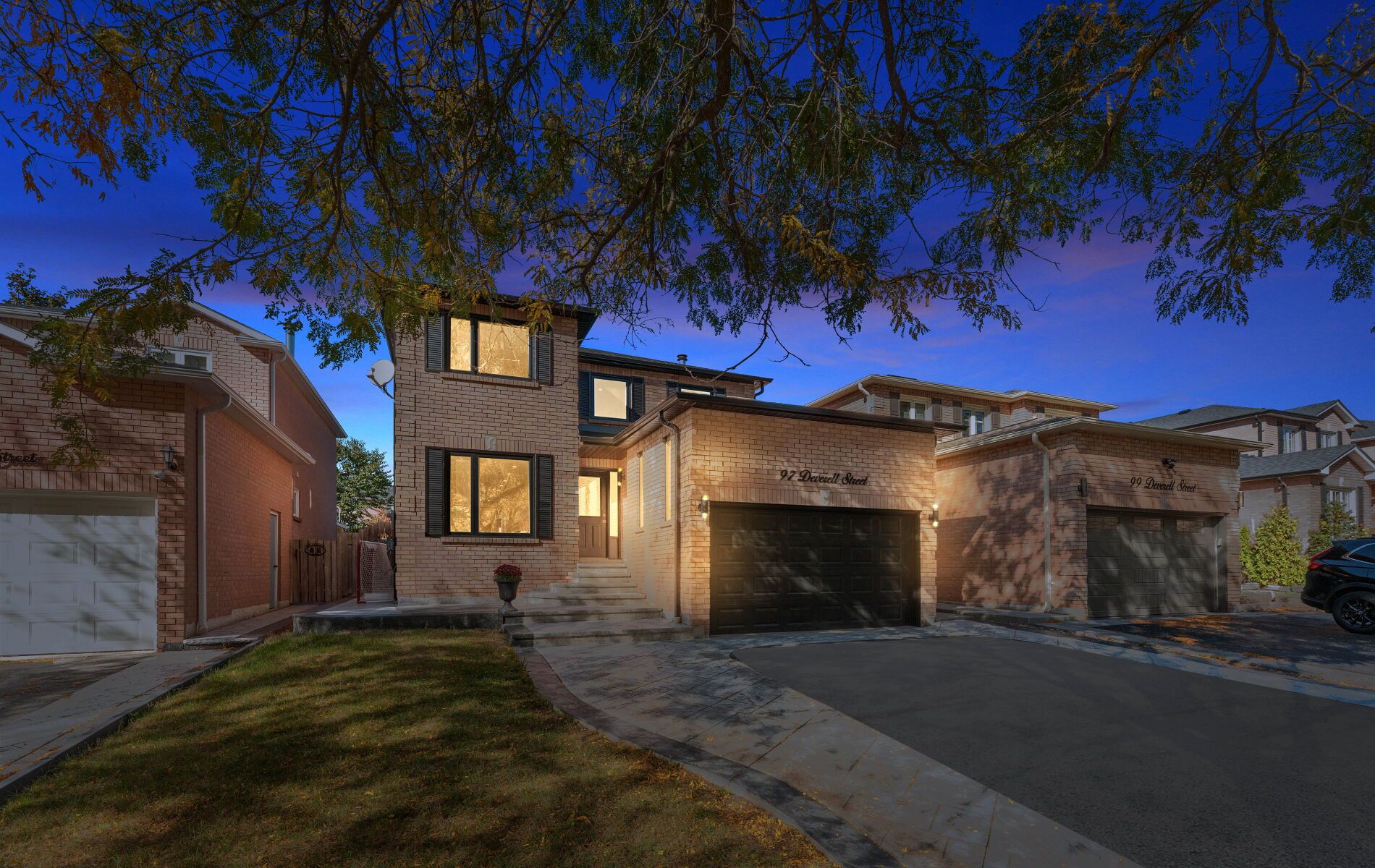$1,189,000
97 Deverell Street, Whitby, ON L1R 1V9
Rolling Acres, Whitby,
 Properties with this icon are courtesy of
TRREB.
Properties with this icon are courtesy of
TRREB.![]()
Welcome to 97 Deverell Street located in Rolling Acres Community offers 2,500 sq. ft of finished living space . Featuring 4 spacious bedrooms and 4 bathrooms, this home is perfect for growing families or those who love to entertain. Step inside to an elegant open-concept dining area with gleaming hardwood floors that flow into a bright and airy room, complete with large windows, a cozy wood fireplace, and views of the private, fenced backyard. Kitchen is a showstopper, features Wolf stove stainless steel appliances, custom backsplash, and a sunlit breakfast area with walkout to the deck - ideal for summer dining and entertaining. Main floor amenities include a powder room and laundry room. Upstairs, the generous primary suite boasts a his and hers closet and a luxurious ensuite and soaker tub. All bedrooms are spacious, sunlit with ample closet space. Open concept Finished basement with an additional room and brand-new carpet offers endless potential. Located close to top-rated schools, across from park, and minutes from shopping, transit, with upgrades and improvements over $200,000 this exceptional home truly has it all. Moreover, This home includes a series of high-quality upgrades for modern comfort and peace of mind. Enjoy the durability of nearly new shingles (installed just 4 years ago), complemented by brand-new 4-inch eaves troughs and gutters upgraded in 2025 for enhanced water management. Energy efficiency and style meet with new, contemporary windows installed in 2025. The backyard oasis features a well-maintained in-ground pool with an almost new liner and heater, both replaced approximately 3 years ago - perfect for relaxing and entertaining. Additionally, the property includes an owned tankless water heater, delivering on-demand hot water and energy savings with no rental commitment.
- HoldoverDays: 60
- Architectural Style: 2-Storey
- Property Type: Residential Freehold
- Property Sub Type: Detached
- DirectionFaces: West
- GarageType: Attached
- Directions: Dryden/Deverell
- Tax Year: 2024
- ParkingSpaces: 3
- Parking Total: 5
- WashroomsType1: 1
- WashroomsType1Level: Main
- WashroomsType2: 1
- WashroomsType2Level: Second
- WashroomsType3: 1
- WashroomsType3Level: Second
- WashroomsType4: 1
- WashroomsType4Level: Basement
- BedroomsAboveGrade: 4
- BedroomsBelowGrade: 1
- Interior Features: In-Law Suite
- Basement: Finished
- Cooling: Central Air
- HeatSource: Gas
- HeatType: Forced Air
- ConstructionMaterials: Brick
- Roof: Asphalt Shingle
- Pool Features: Inground
- Sewer: Sewer
- Foundation Details: Concrete
- Parcel Number: 265620620
- LotSizeUnits: Feet
- LotDepth: 124.54
- LotWidth: 40.16
| School Name | Type | Grades | Catchment | Distance |
|---|---|---|---|---|
| {{ item.school_type }} | {{ item.school_grades }} | {{ item.is_catchment? 'In Catchment': '' }} | {{ item.distance }} |


