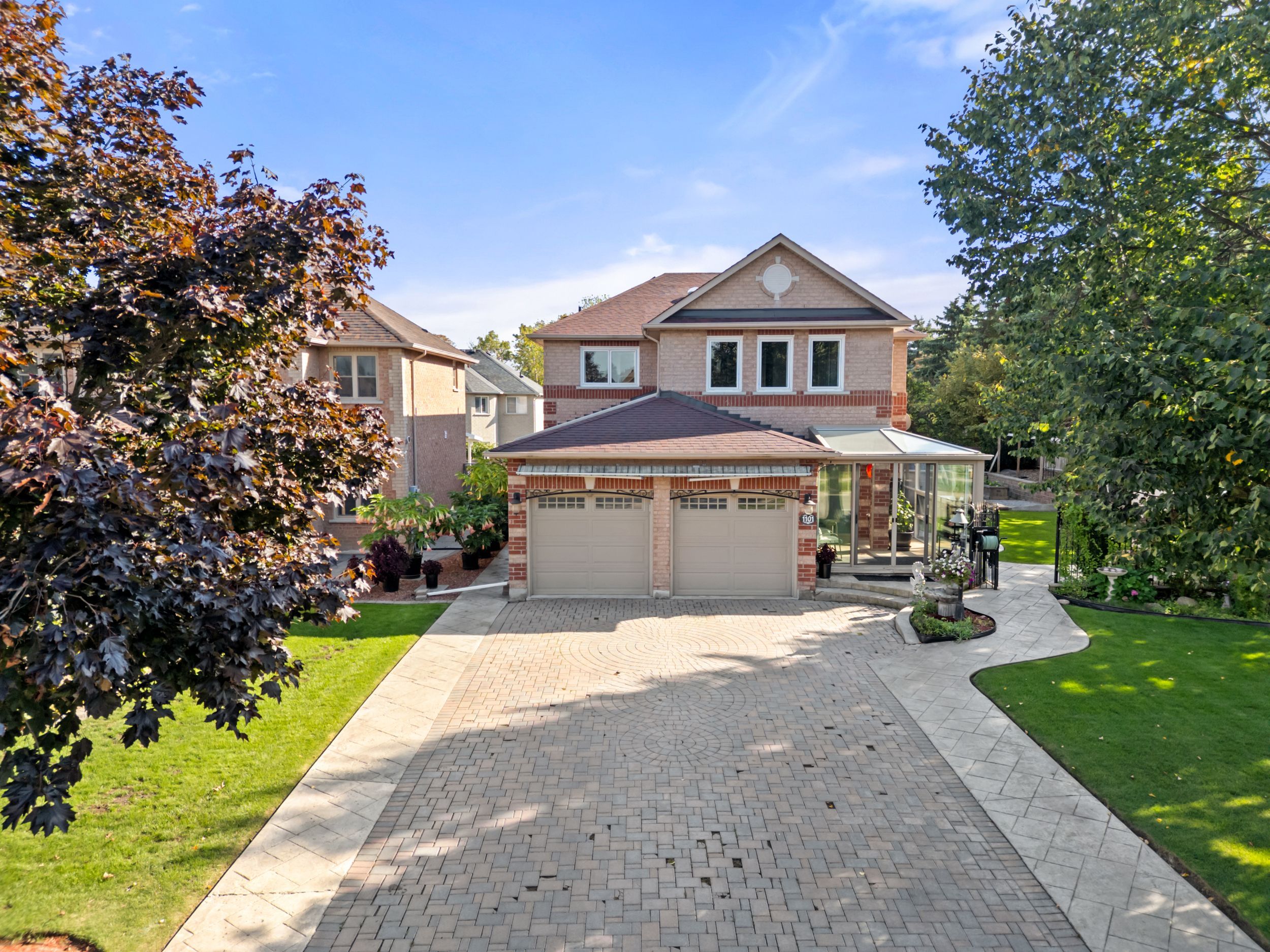$1,249,999
1101 Gossamer Drive, Pickering, ON L1X 2T7
Liverpool, Pickering,
 Properties with this icon are courtesy of
TRREB.
Properties with this icon are courtesy of
TRREB.![]()
Welcome to 1011 Gossamer Drive, a beautifully maintained 5-bedroom, 4-bathroom executive all-brick home situated on a premium corner lot in Pickerings highly sought-after Liverpool neighbourhood, with neighbours on only one side for enhanced privacy on a quiet, family-friendly street. Inside, this spacious home features hardwood floors throughout the main and upper hallway levels including the Primary retreat, generously sized Living and Dining rooms, a large main floor separate room containing an Office/Den that can double as a 6th bedroom. The updated eat-in kitchen features quartz countertops beautiful cabinetry and a functional layout perfect for entertaining as it overlooks the bright Family Room with walkout access to backyard oasis complete with an oversized professionally built open sunroom, beautiful stamped concrete patio, an above-ground pool, and perfectly manicured and landscaped grounds. The main floor also includes a laundry room with access to the insulated double car garage. Upstairs, you'll find five generously sized bedrooms, including a luxurious Primary Retreat with a 5-piece ensuite and expansive walk-in closet, plus a second bedroom suite with its own 3-piece ensuite bathroom--perfect for guests, older children or in-laws. The upper hallway is naturally lit by tube skylights, creating a bright and airy space on the darkest of days! The full-sized basement offers a blank canvas ready for your personal touch, whether you envision a home theatre, gym, in-law suite, or recreation area--the possibilities are endless! Pride of ownership throughout, and a prime location close to top-rated schools, green space, parks, trails, shopping, transit, and highways 401 & 407. This home delivers the perfect blend of privacy, space, and convenience. A Must See! *Open House October 25 & 26th 1-3pm*
- HoldoverDays: 90
- Architectural Style: 2-Storey
- Property Type: Residential Freehold
- Property Sub Type: Detached
- DirectionFaces: South
- GarageType: Attached
- Directions: Dixie Rd & Finch Ave - North on Dixie, Gossamer Drive is on the east side of Dixie Rd.
- Tax Year: 2024
- Parking Features: Private Triple
- ParkingSpaces: 6
- Parking Total: 8
- WashroomsType1: 1
- WashroomsType1Level: Second
- WashroomsType2: 1
- WashroomsType2Level: Second
- WashroomsType3: 1
- WashroomsType3Level: Second
- WashroomsType4: 1
- WashroomsType4Level: Ground
- BedroomsAboveGrade: 5
- Fireplaces Total: 1
- Interior Features: Auto Garage Door Remote, Central Vacuum, Garburator, Rough-In Bath, Solar Tube, Upgraded Insulation, Water Heater Owned
- Basement: Full
- Cooling: Central Air
- HeatSource: Gas
- HeatType: Forced Air
- LaundryLevel: Main Level
- ConstructionMaterials: Brick
- Exterior Features: Landscaped, Privacy, Porch Enclosed
- Roof: Asphalt Shingle
- Pool Features: Above Ground
- Sewer: Sewer
- Foundation Details: Concrete
- Parcel Number: 263830119
- LotSizeUnits: Feet
- LotDepth: 105.49
- LotWidth: 53.59
- PropertyFeatures: Cul de Sac/Dead End, Fenced Yard, Public Transit, School, Rec./Commun.Centre, Place Of Worship
| School Name | Type | Grades | Catchment | Distance |
|---|---|---|---|---|
| {{ item.school_type }} | {{ item.school_grades }} | {{ item.is_catchment? 'In Catchment': '' }} | {{ item.distance }} |


