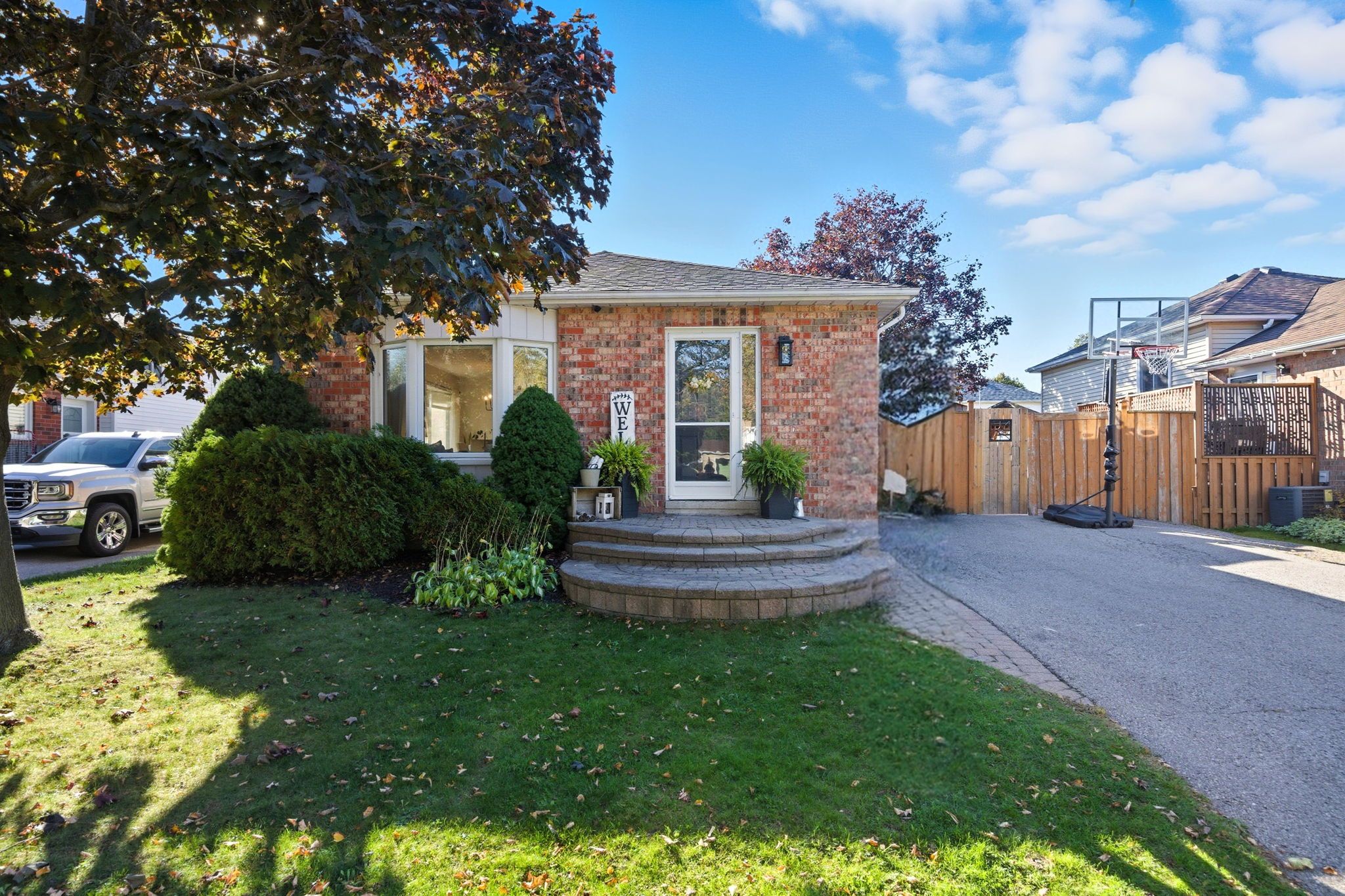$715,000
90 Centerfield Drive, Clarington, ON L1E 1K6
Courtice, Clarington,
 Properties with this icon are courtesy of
TRREB.
Properties with this icon are courtesy of
TRREB.![]()
Welcome to 90 Centerfield Drive in Courtice, a beautifully maintained 3 + 1 bedroom, 4 level back-split located on a quiet, tree-lined street in a desirable West Courtice neighbourhood. Close to parks, schools, shopping, coffee shops, and all amenities, this home offers both comfort and convenience. Step inside to find bright and inviting living and dining rooms with large bay windows that fill the space with natural light. The walls have been freshly painted, and updated lighting throughout adds a modern touch to every room. The eat-in kitchen provides a walkout to the fully fenced backyard, featuring a private covered seating area with a movie projector, perfect for relaxing evenings and family movie nights. The lower-level family room is warm and welcoming with a cozy gas fireplace, along with an additional bedroom ideal for guests, a home office, or a teen retreat. A double driveway provides parking for up to four vehicles, adding everyday convenience to this charming family home.
- HoldoverDays: 60
- Architectural Style: Backsplit 4
- Property Type: Residential Freehold
- Property Sub Type: Detached
- DirectionFaces: West
- GarageType: None
- Directions: North on Centerfield from Nash Rd
- Tax Year: 2025
- ParkingSpaces: 4
- Parking Total: 4
- WashroomsType1: 1
- WashroomsType1Level: Upper
- WashroomsType2: 1
- WashroomsType2Level: Lower
- BedroomsAboveGrade: 3
- BedroomsBelowGrade: 1
- Fireplaces Total: 1
- Interior Features: None
- Basement: Partially Finished
- Cooling: Central Air
- HeatSource: Gas
- HeatType: Forced Air
- ConstructionMaterials: Brick, Vinyl Siding
- Roof: Shingles
- Pool Features: None
- Sewer: Sewer
- Foundation Details: Poured Concrete
- Parcel Number: 267060198
- LotSizeUnits: Acres
- LotDepth: 98.44
- LotWidth: 49.21
| School Name | Type | Grades | Catchment | Distance |
|---|---|---|---|---|
| {{ item.school_type }} | {{ item.school_grades }} | {{ item.is_catchment? 'In Catchment': '' }} | {{ item.distance }} |


