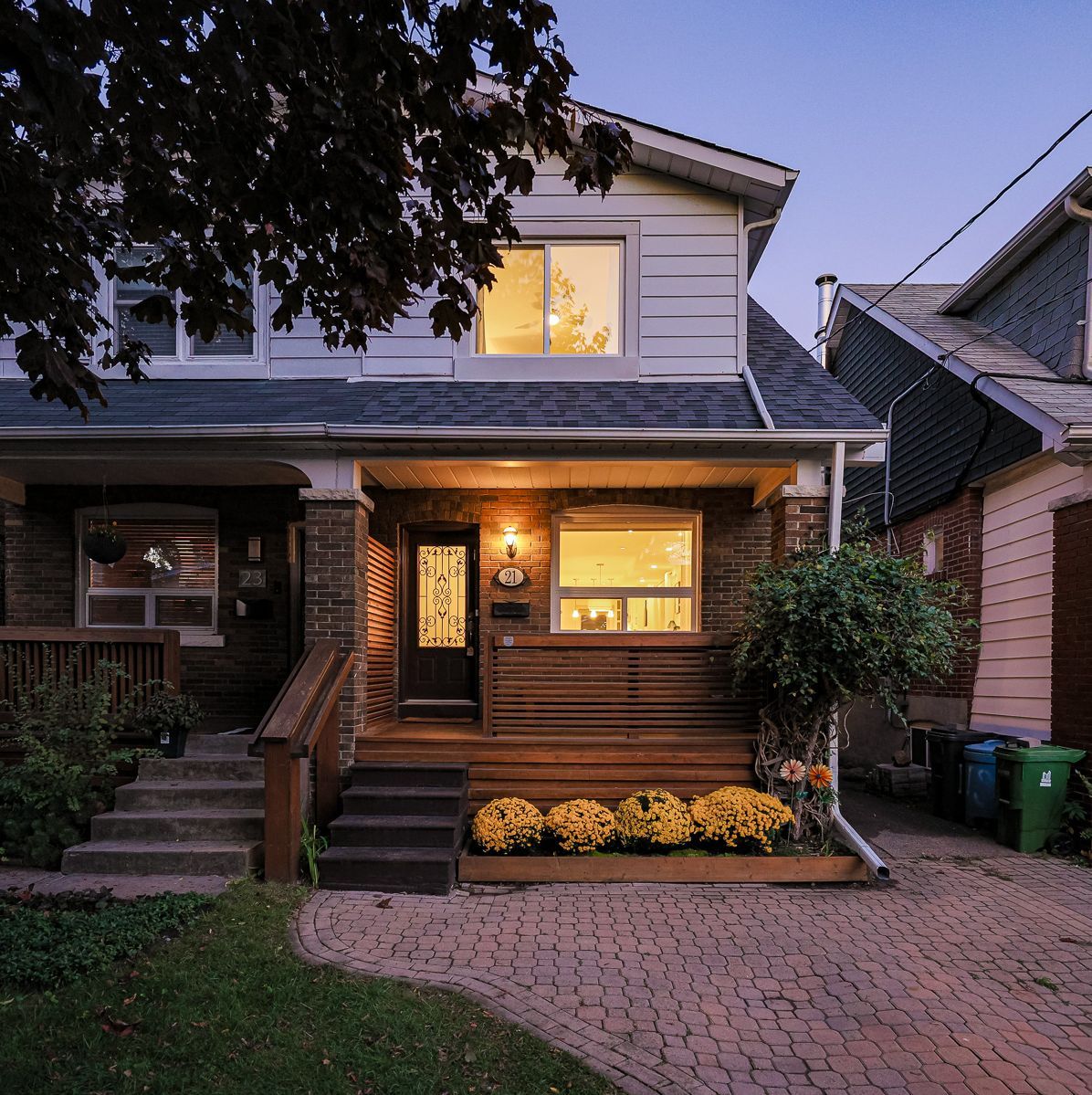$1,269,000
21 Dilworth Crescent, Toronto E03, ON M4K 1Z5
Broadview North, Toronto,
 Properties with this icon are courtesy of
TRREB.
Properties with this icon are courtesy of
TRREB.![]()
Dreamy Dilworth, a serene crescent where sophistication and tranquility intertwine. Nestled on a quiet, family-friendly one-way crescent with no through traffic, this exquisitely reimagined three-bedroom residence is a true retreat in the heart of the city. Every detail has been meticulously curated with refined taste and exceptional craftsmanship. The open-concept living and dining areas flow seamlessly, featuring beautiful hardwood floors, pot lights, and a striking gas fireplace that radiates warmth and elegance. The chef's kitchen is a contemporary showpiece, showcasing Caesar stone quartz, marble, and stainless steel appliances/gas stove complemented by a stylish breakfast bar perfect for gathering. Upstairs, each bedroom offers rich hardwood floors and each with double closets providing abundant storage. The newly finished lower level extends the living space beautifully, complete with a family/recreation room, a brand-new bathroom, pot lights, and a convenient laundry area. Outside, the landscaped backyard impresses with a generous entertaining deck and a spacious storage shed. Perfectly situated just a five-minute walk to the Danforth and to vibrant shops, cafés, and the Chester or Pape subway stations-this is refined city living at its finest on Dreamy Dilworth.
- HoldoverDays: 90
- Architectural Style: 2-Storey
- Property Type: Residential Freehold
- Property Sub Type: Semi-Detached
- DirectionFaces: East
- GarageType: None
- Directions: Mortimer /Carlaw
- Tax Year: 2025
- Parking Features: Front Yard Parking
- ParkingSpaces: 1
- Parking Total: 1
- WashroomsType1: 1
- WashroomsType1Level: Second
- WashroomsType2: 1
- WashroomsType2Level: Lower
- BedroomsAboveGrade: 3
- Interior Features: Other
- Basement: Finished
- Cooling: Central Air
- HeatSource: Gas
- HeatType: Forced Air
- LaundryLevel: Lower Level
- ConstructionMaterials: Brick, Metal/Steel Siding
- Exterior Features: Awnings, Landscaped, Porch
- Roof: Asphalt Shingle
- Pool Features: None
- Sewer: Sewer
- Foundation Details: Concrete
- Topography: Flat
- LotSizeUnits: Feet
- LotDepth: 100
- LotWidth: 17.6
- PropertyFeatures: Fenced Yard, Library, Park, Place Of Worship, Public Transit, School Bus Route
| School Name | Type | Grades | Catchment | Distance |
|---|---|---|---|---|
| {{ item.school_type }} | {{ item.school_grades }} | {{ item.is_catchment? 'In Catchment': '' }} | {{ item.distance }} |


