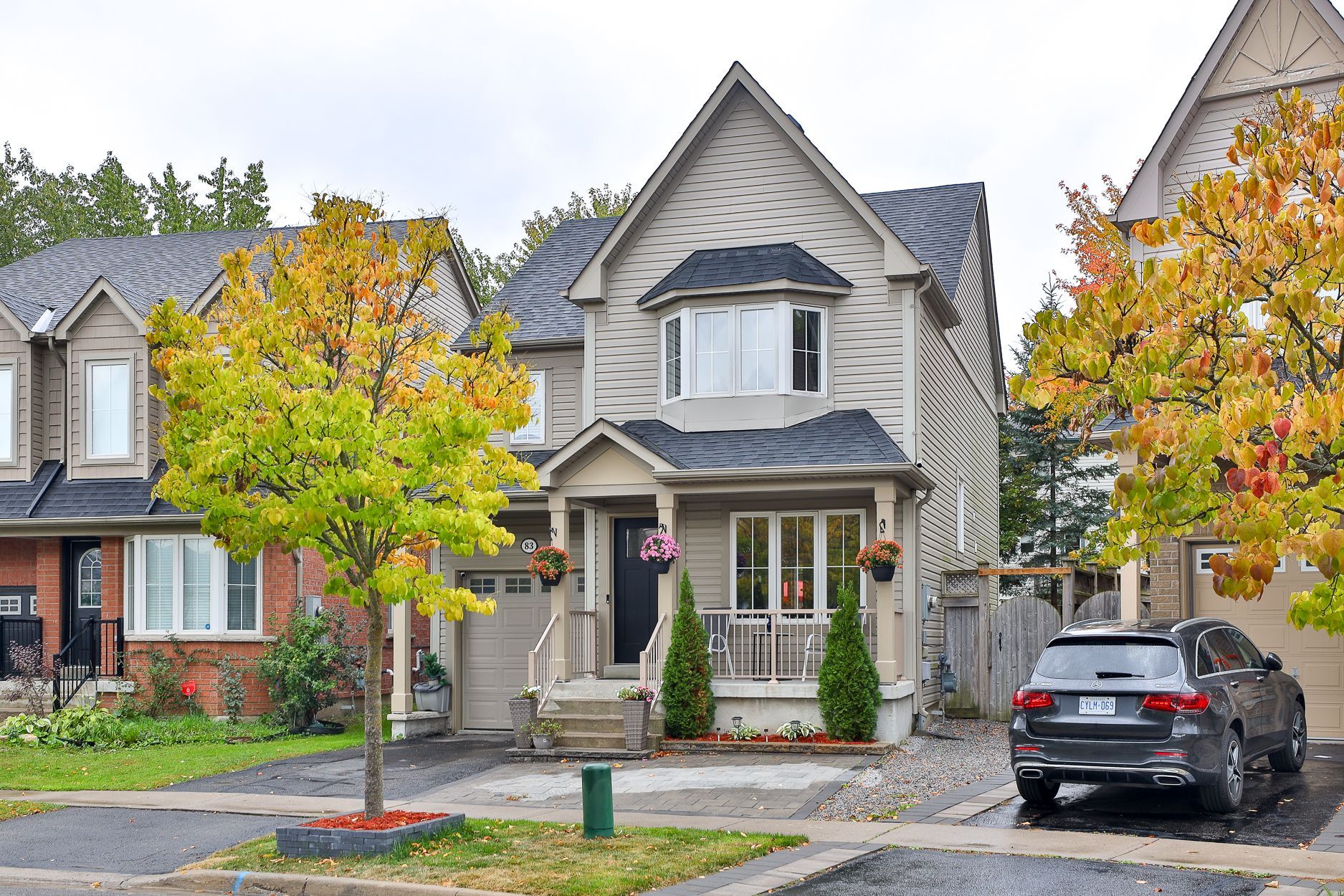$799,900
83 Norland Circle, Oshawa, ON L1L 0A7
Windfields, Oshawa,
 Properties with this icon are courtesy of
TRREB.
Properties with this icon are courtesy of
TRREB.![]()
83 Norland Circle, Oshawa - Where Comfort Meets Style! Welcome to 83 Norland Circle, a beautifully updated 3+1 bedroom, 4 bath family home that truly checks all the boxes! Step inside and be greeted by a bright, open-concept layout featuring new engineered hardwood flooring, upgraded appliances, and a stunning modern kitchen designed for everyday living and entertaining. Upstairs, spacious bedrooms offer comfort and style, while the finished basement with its own bedroom and bathroom adds incredible flexibility - ideal as an in-law suite, guest space, or private home office. Outside, escape to your private backyard oasis, perfect for relaxing, BBQs, or summer gatherings. Enjoy peace of mind with recent updates throughout - including the roof, driveway, front door, bathrooms, and flooring - plus the convenience of direct garage access into the house. Located in a family-friendly neighbourhood close to parks, schools, shopping, and transit - this home is ready for you to move in and make lasting memories!
- HoldoverDays: 90
- Architectural Style: 2-Storey
- Property Type: Residential Freehold
- Property Sub Type: Detached
- DirectionFaces: West
- GarageType: Built-In
- Directions: Follow your GPS
- Tax Year: 2025
- Parking Features: Available, Front Yard Parking, Private
- ParkingSpaces: 2
- Parking Total: 3
- WashroomsType1: 2
- WashroomsType1Level: Second
- WashroomsType2: 1
- WashroomsType2Level: Main
- WashroomsType3: 1
- WashroomsType3Level: Basement
- BedroomsAboveGrade: 3
- BedroomsBelowGrade: 1
- Interior Features: Accessory Apartment, Carpet Free
- Basement: Finished
- Cooling: Central Air
- HeatSource: Gas
- HeatType: Forced Air
- ConstructionMaterials: Aluminum Siding, Brick
- Roof: Asphalt Shingle
- Pool Features: None
- Sewer: Sewer
- Foundation Details: Concrete
- LotSizeUnits: Feet
- LotDepth: 96
- LotWidth: 28.25
| School Name | Type | Grades | Catchment | Distance |
|---|---|---|---|---|
| {{ item.school_type }} | {{ item.school_grades }} | {{ item.is_catchment? 'In Catchment': '' }} | {{ item.distance }} |


