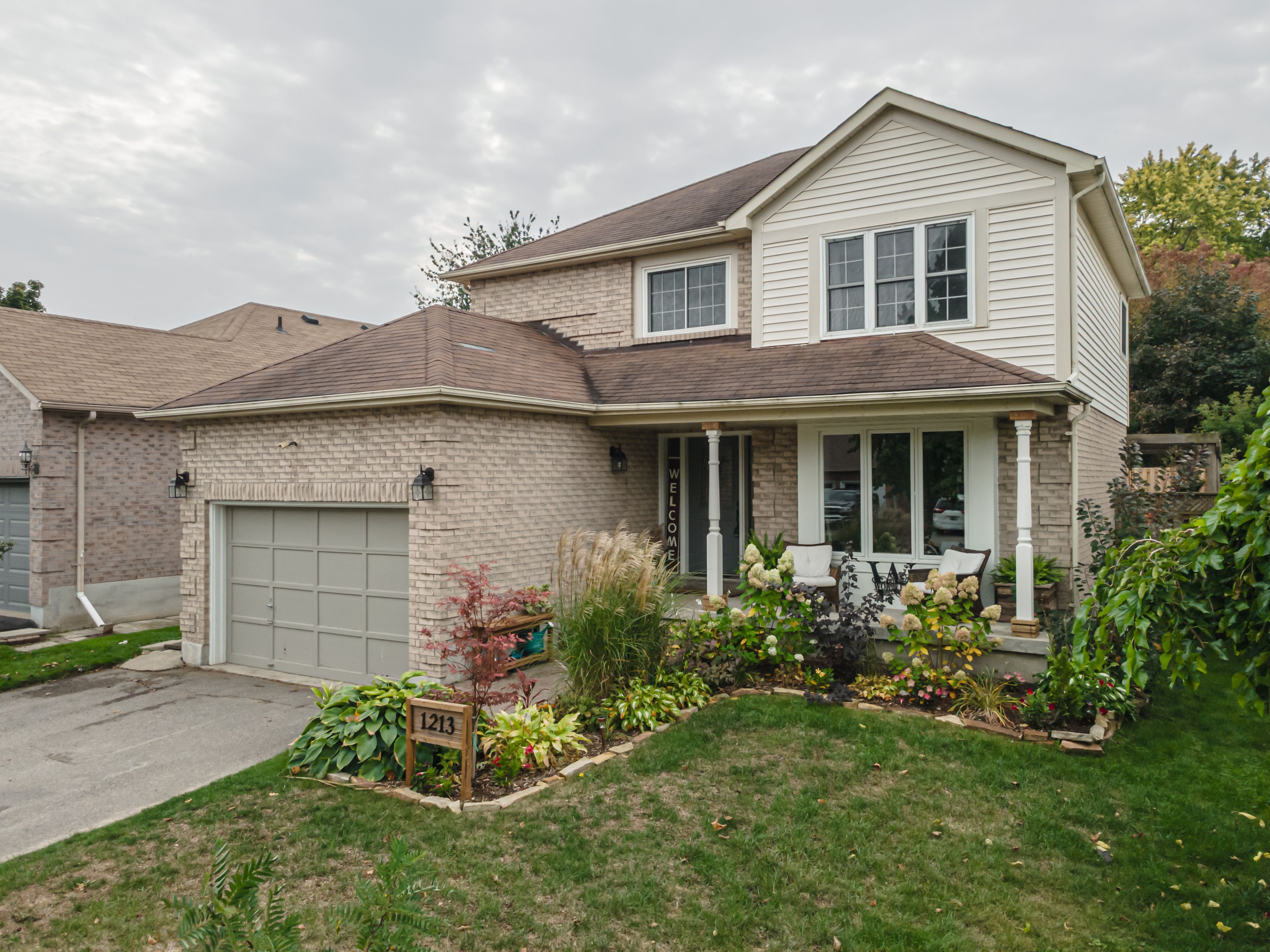$924,999
1213 Corsica Avenue, Oshawa, ON L1K 2J8
Eastdale, Oshawa,
 Properties with this icon are courtesy of
TRREB.
Properties with this icon are courtesy of
TRREB.![]()
Welcome to 1213 Corsica Avenue, a warm and inviting home in Oshawa's desirable Eastdale community. With 3 + 2 bedrooms and 4 bathrooms, this lovingly maintained property is ideal for families who value space, comfort, and flexible living. The main floor features a bright, open layout. The updated kitchen overlooks the family room with soaring cathedral ceilings, creating the perfect spot for cozy evenings or entertaining guests. A formal living/dining room with crown moulding and coffered ceilings adds timeless character. Main-floor laundry with garage access keeps daily living simple and convenient. Upstairs, three spacious bedrooms with hardwood floors provide comfort and natural light. The finished basement, complete with two additional bedrooms, a large recreation room, a full bath, and ample storage, is perfect for in-laws, teens, or extended family, making this home an excellent choice for multi-generational living. Step outside to a beautifully landscaped yard with a pergola and patio, ideal for summer BBQs and quiet evenings. A four-car driveway plus garage parking ensures plenty of space for family and visitors alike. Families will appreciate being close to great schools, including Vincent Massey Public School, Walter E. Harris Public School, Eastdale Collegiate & Vocational Institute, and St. John XXIII Catholic School. Parks, shopping, and transit are also nearby, making this home the perfect blend of comfort and convenience.
- HoldoverDays: 90
- Architectural Style: 2-Storey
- Property Type: Residential Freehold
- Property Sub Type: Detached
- DirectionFaces: South
- GarageType: Attached
- Directions: North on Laguna to Corsica; Left on Corsica
- Tax Year: 2025
- ParkingSpaces: 4
- Parking Total: 5
- WashroomsType1: 1
- WashroomsType1Level: Main
- WashroomsType2: 1
- WashroomsType2Level: Basement
- WashroomsType3: 2
- WashroomsType3Level: Upper
- BedroomsAboveGrade: 3
- BedroomsBelowGrade: 2
- Interior Features: Carpet Free
- Basement: Finished
- Cooling: Central Air
- HeatSource: Gas
- HeatType: Forced Air
- LaundryLevel: Main Level
- ConstructionMaterials: Brick, Vinyl Siding
- Roof: Asphalt Shingle
- Pool Features: None
- Sewer: Sewer
- Foundation Details: Poured Concrete
- Parcel Number: 164240061
- LotSizeUnits: Feet
- LotDepth: 112.7
- LotWidth: 44.62
| School Name | Type | Grades | Catchment | Distance |
|---|---|---|---|---|
| {{ item.school_type }} | {{ item.school_grades }} | {{ item.is_catchment? 'In Catchment': '' }} | {{ item.distance }} |


