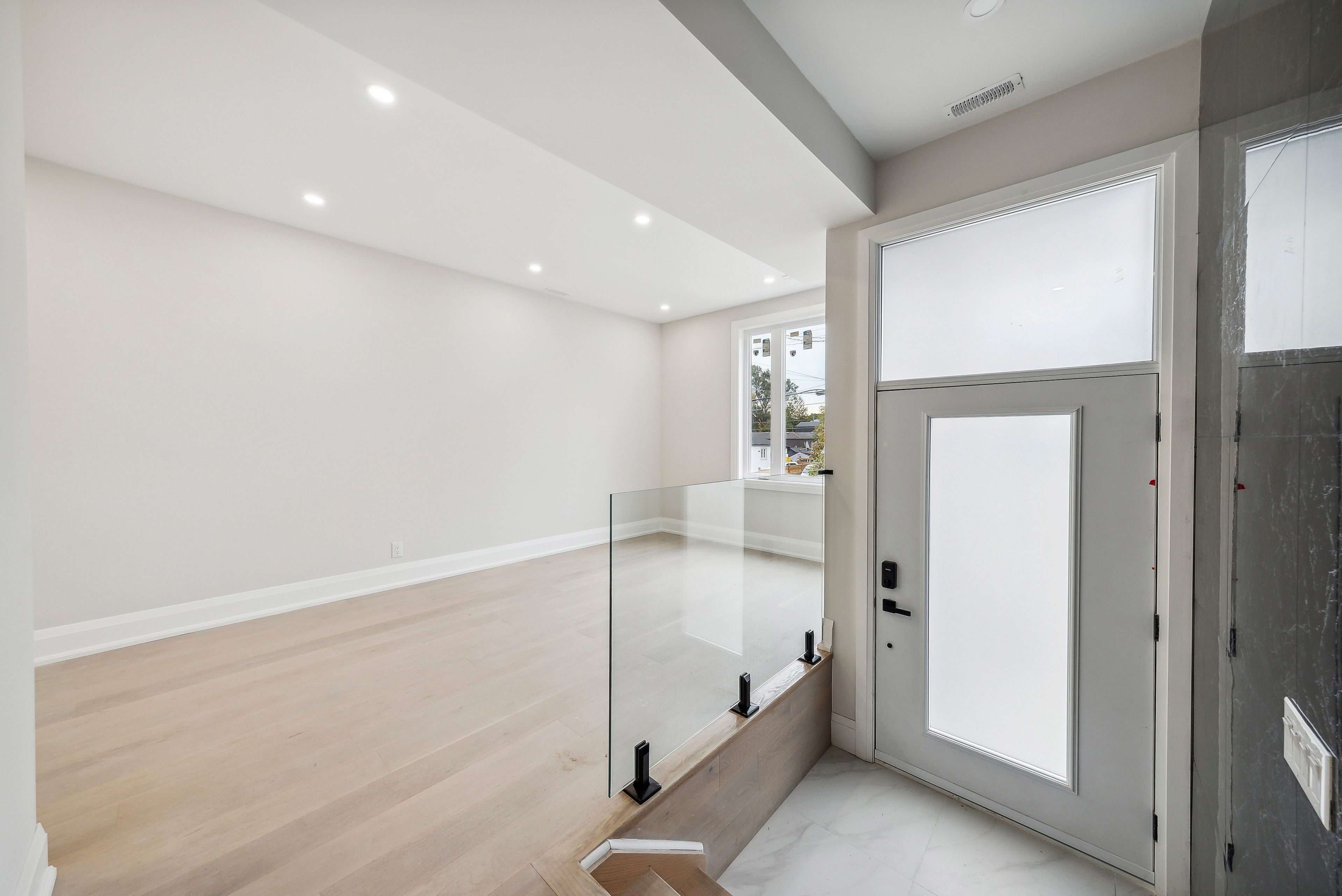$3,300
10 Mack Avenue Main floor, Toronto E04, ON M1L 1L9
Clairlea-Birchmount, Toronto,
 Properties with this icon are courtesy of
TRREB.
Properties with this icon are courtesy of
TRREB.![]()
Location....Location....Location !!!!Experience The Epitome Of Luxury Living In One of the Most Architecturally Unique Homes,Complete With Premium finishing items and This Stunning Two-Story Modern Masterpiece Showcases Exceptional Craftsmanship And The Finest Quality Materials. Featuring Solid Hardwood Floors On Both The Main And Second Levels, This Custom-Designed Home Also Boasts A Gourmet Chef's Kitchen With upgraded Appliances. Conveniently Located Near Transit Just minutes to bus stops, (5 Mins to Warden Sub-way Station), Top Schools, Groceries, all amenities And Only 15-20 Minutes From Downtown Core. Don't Miss The Perfect Blend Of Style, Comfort,And Convenience! ***EXTRAS*** Stainless Steel Appliances (Fridge, Stove, Dish washer, Range Hood), Washer and Dryer, 2 car parking, And Plenty Of Pot Lights Throughout!
- HoldoverDays: 90
- Architectural Style: 2-Storey
- Property Type: Residential Freehold
- Property Sub Type: Detached
- DirectionFaces: North
- GarageType: Attached
- Directions: Danforth Rd & Warden Ave
- Parking Features: Available, Front Yard Parking
- ParkingSpaces: 2
- Parking Total: 2
- WashroomsType1: 1
- WashroomsType1Level: Second
- WashroomsType2: 1
- WashroomsType2Level: Second
- WashroomsType3: 1
- WashroomsType3Level: Main
- BedroomsAboveGrade: 3
- Fireplaces Total: 1
- Interior Features: Primary Bedroom - Main Floor
- Basement: Apartment, Finished with Walk-Out
- Cooling: Central Air
- HeatSource: Gas
- HeatType: Forced Air
- LaundryLevel: Lower Level
- ConstructionMaterials: Aluminum Siding, Stucco (Plaster)
- Roof: Asphalt Shingle
- Pool Features: None
- Sewer: Sewer
- Foundation Details: Concrete
- Topography: Flat
- Parcel Number: 064490215
- LotSizeUnits: Feet
- LotDepth: 113.18
- LotWidth: 20
- PropertyFeatures: Park, Public Transit, Fenced Yard, Place Of Worship, School, School Bus Route
| School Name | Type | Grades | Catchment | Distance |
|---|---|---|---|---|
| {{ item.school_type }} | {{ item.school_grades }} | {{ item.is_catchment? 'In Catchment': '' }} | {{ item.distance }} |


