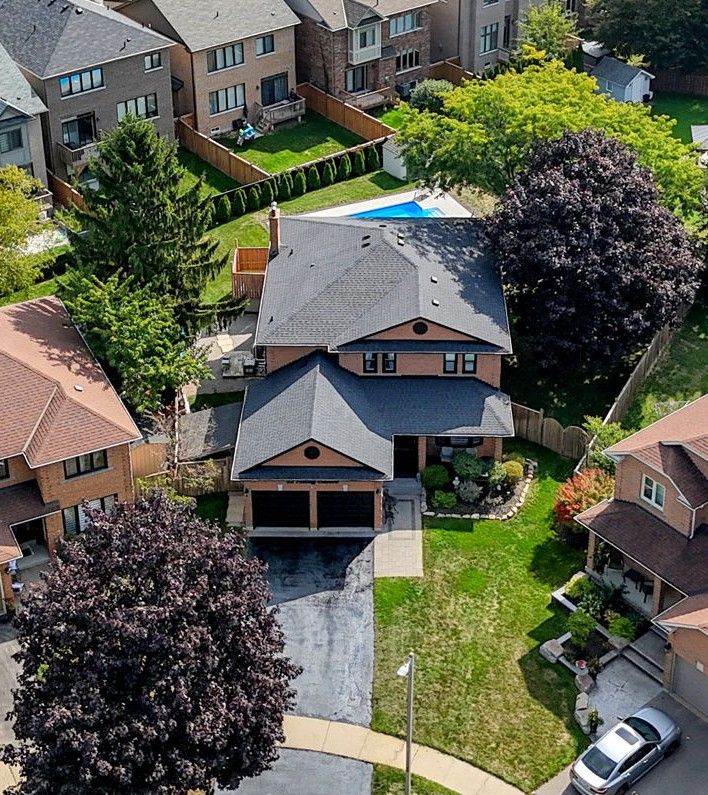$1,399,888
32 Falstaff Crescent, Whitby, ON L1R 1W3
Rolling Acres, Whitby,
 Properties with this icon are courtesy of
TRREB.
Properties with this icon are courtesy of
TRREB.![]()
Welcome to this stunning executive residence offering over 4000 sq ft of finished luxurious living space, perfectly situated on a premium pie-shaped lot in one of the area's most sought-after neighbourhoods. From the moment you enter the grand open-concept foyer, you'll be impressed by the craftsmanship, elegant finishes, and attention to detail throughout. This home features 4 spacious bedrooms and 4 beautifully appointed bathrooms, designed for comfort and style. The chef-inspired kitchen showcases quartz countertops, high-end stainless steel appliances, custom cabinetry, and a seamless flow into the dining and living areas-ideal for entertaining. The fully finished basement expands your living space with a wet bar and relaxing sauna, offering the ultimate in comfort and leisure. Step outside to your private backyard oasis, complete with an in-ground pool, hot tub, outdoor kitchen, and professional landscaping-a perfect setting for summer gatherings and quiet evenings alike. Additional highlights include Pot lights throughout, large principal rooms filled with natural light, irrigation system, and a newer roof for peace of mind. Located close to top-rated schools, parks, shopping, and all major amenities, this home combines luxury, functionality, and convenience in one exceptional package. Experience refined living at it's finest-this is the home you've been waiting for. **OPEN HOUSE SAT NOV 8TH/SUN NOV 9TH 2-4PM**
- HoldoverDays: 60
- Architectural Style: 2-Storey
- Property Type: Residential Freehold
- Property Sub Type: Detached
- DirectionFaces: East
- GarageType: Attached
- Directions: Anderson & Taunton - South of Taunton Rd/West of Thickson Rd N
- Tax Year: 2025
- ParkingSpaces: 2
- Parking Total: 6
- WashroomsType1: 2
- WashroomsType1Level: Second
- WashroomsType2: 1
- WashroomsType2Level: Main
- WashroomsType3: 1
- WashroomsType3Level: Basement
- BedroomsAboveGrade: 4
- Fireplaces Total: 1
- Interior Features: Carpet Free, Central Vacuum, Floor Drain, Sauna, Storage, Water Heater, Water Meter
- Basement: Finished
- Cooling: Central Air
- HeatSource: Gas
- HeatType: Forced Air
- ConstructionMaterials: Brick
- Roof: Fibreglass Shingle
- Pool Features: Inground
- Sewer: Sewer
- Foundation Details: Poured Concrete
- Parcel Number: 265620588
- LotSizeUnits: Feet
- LotDepth: 224.06
- LotWidth: 34.74
| School Name | Type | Grades | Catchment | Distance |
|---|---|---|---|---|
| {{ item.school_type }} | {{ item.school_grades }} | {{ item.is_catchment? 'In Catchment': '' }} | {{ item.distance }} |


