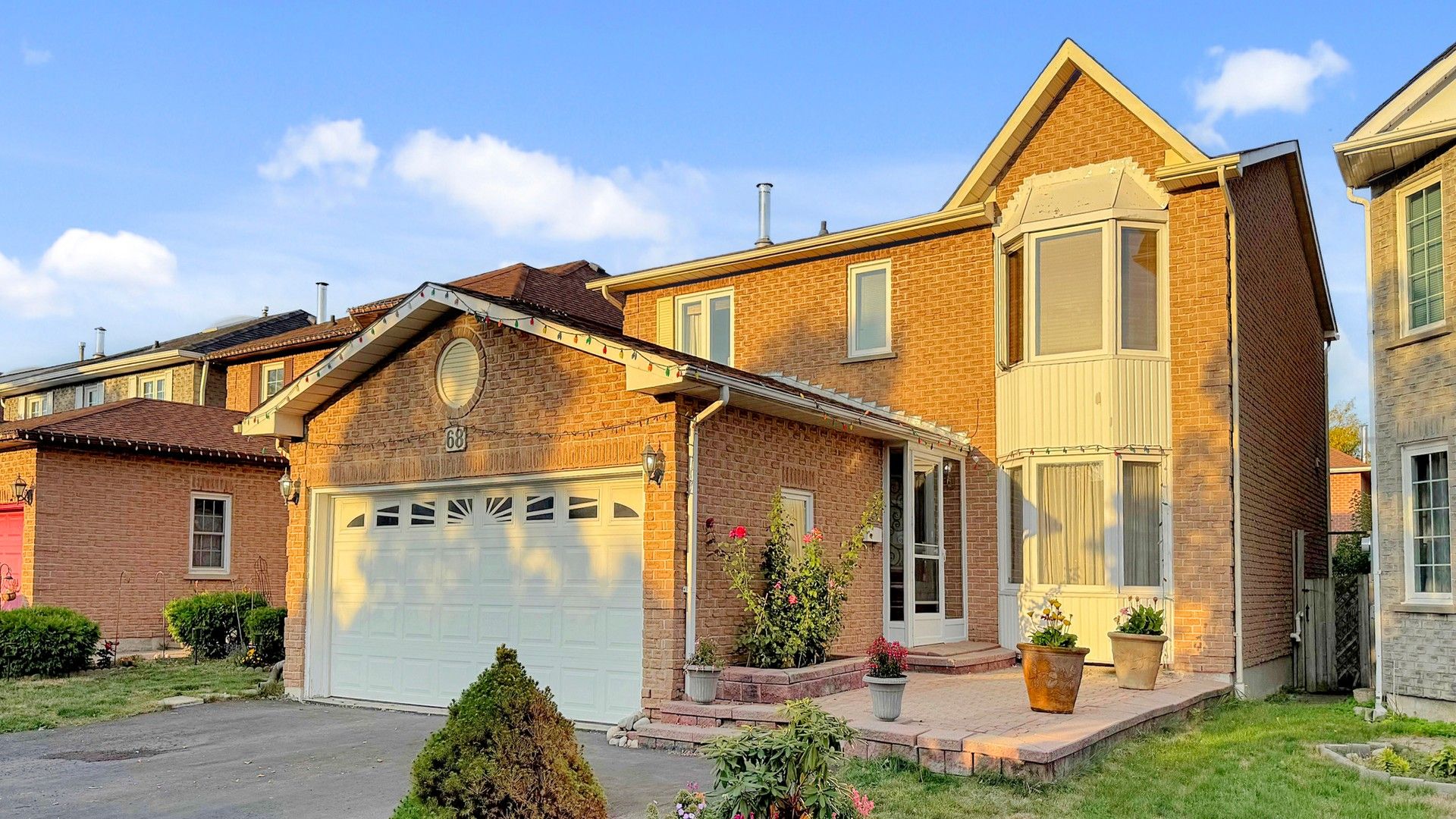$1,199,900
68 Grover Drive, Toronto E10, ON M1C 4V7
Highland Creek, Toronto,
 Properties with this icon are courtesy of
TRREB.
Properties with this icon are courtesy of
TRREB.![]()
Beautifully Renovated Detached 2-Storey Home Offering Over A Fully Finished Basement! Perfect For Large Families Or Investors, The Basement Features A Separate Entrance With Flexible Options A 2-Bedroom Apartment Or 1-Bedroom With Additional Living Space. Each Bedroom Includes Its Own 4-Pc Ensuite For Maximum Comfort. Elegant Open Staircase From Top To Bottom Creates A Bright, Spacious Feel. Walk Out To A Large Deck & Private Yard Perfect For Entertaining. Enjoy A 3-Car Driveway, Inside Garage Access & A Lovely Garden. Ideally Located With Sunny East/West Exposure. A True Move-In Ready Home That Checks All The Boxes!
- HoldoverDays: 90
- Architectural Style: 2-Storey
- Property Type: Residential Freehold
- Property Sub Type: Detached
- DirectionFaces: East
- GarageType: Attached
- Directions: Ellesmere Rd & Meadowvale Rd
- Tax Year: 2025
- Parking Features: Private Double
- ParkingSpaces: 5
- Parking Total: 7
- WashroomsType1: 1
- WashroomsType1Level: Main
- WashroomsType2: 1
- WashroomsType2Level: Second
- WashroomsType3: 1
- WashroomsType3Level: Second
- WashroomsType4: 2
- WashroomsType4Level: Basement
- BedroomsAboveGrade: 4
- BedroomsBelowGrade: 2
- Interior Features: None
- Basement: Apartment, Separate Entrance
- Cooling: Central Air
- HeatSource: Gas
- HeatType: Forced Air
- LaundryLevel: Main Level
- ConstructionMaterials: Brick
- Roof: Shingles
- Pool Features: None
- Sewer: Sewer
- Foundation Details: Concrete
- LotSizeUnits: Feet
- LotDepth: 106.93
- LotWidth: 35.1
- PropertyFeatures: Fenced Yard
| School Name | Type | Grades | Catchment | Distance |
|---|---|---|---|---|
| {{ item.school_type }} | {{ item.school_grades }} | {{ item.is_catchment? 'In Catchment': '' }} | {{ item.distance }} |


