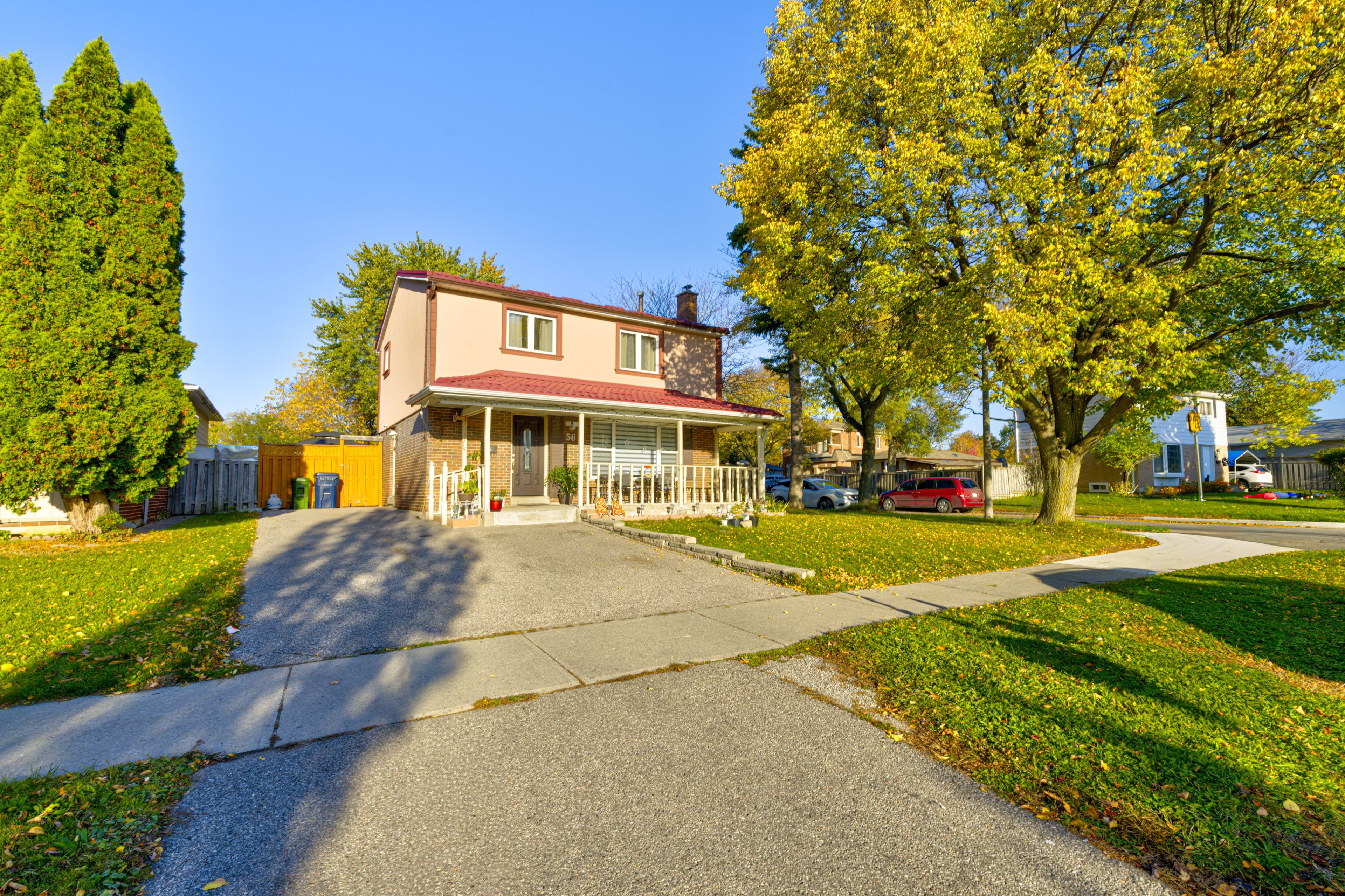$899,000
56 Snowball Crescent, Toronto E11, ON M1B 1R9
Malvern, Toronto,
 Properties with this icon are courtesy of
TRREB.
Properties with this icon are courtesy of
TRREB.![]()
Welcome to this beautifully maintained 4+1 bedroom detached home featuring a spacious family roomand a finished basement, ideal for extended family living or rental potential. Perfectly located in a highly sought-after neighborhood, this home is close to top-rated schools, parks, and places of worship, offering the perfect blend of comfort and convenience. The roof was renovated within the last 10 years, and the HVAC system updated within the past 6 years, providing peace of mind and energy efficiency. Bright, functional, and move-in ready--this home is an excellent opportunity for families seeking quality, space, and location.
- HoldoverDays: 180
- Architectural Style: 2-Storey
- Property Type: Residential Freehold
- Property Sub Type: Detached
- DirectionFaces: West
- GarageType: None
- Directions: Markham/Sheppard
- Tax Year: 2025
- Parking Features: Private
- ParkingSpaces: 3
- Parking Total: 3
- WashroomsType1: 1
- WashroomsType1Level: Second
- WashroomsType2: 1
- WashroomsType2Level: Basement
- WashroomsType3: 1
- WashroomsType3Level: Ground
- BedroomsAboveGrade: 4
- BedroomsBelowGrade: 1
- Interior Features: Storage, Water Heater
- Basement: Finished
- Cooling: Central Air
- HeatSource: Gas
- HeatType: Forced Air
- ConstructionMaterials: Aluminum Siding, Brick
- Roof: Metal
- Pool Features: None
- Sewer: Sewer
- Foundation Details: Poured Concrete
- Parcel Number: 060740253
- LotSizeUnits: Feet
- LotDepth: 87.67
- LotWidth: 38.63
- PropertyFeatures: Hospital, Library, Park, Place Of Worship, Public Transit, School
| School Name | Type | Grades | Catchment | Distance |
|---|---|---|---|---|
| {{ item.school_type }} | {{ item.school_grades }} | {{ item.is_catchment? 'In Catchment': '' }} | {{ item.distance }} |


