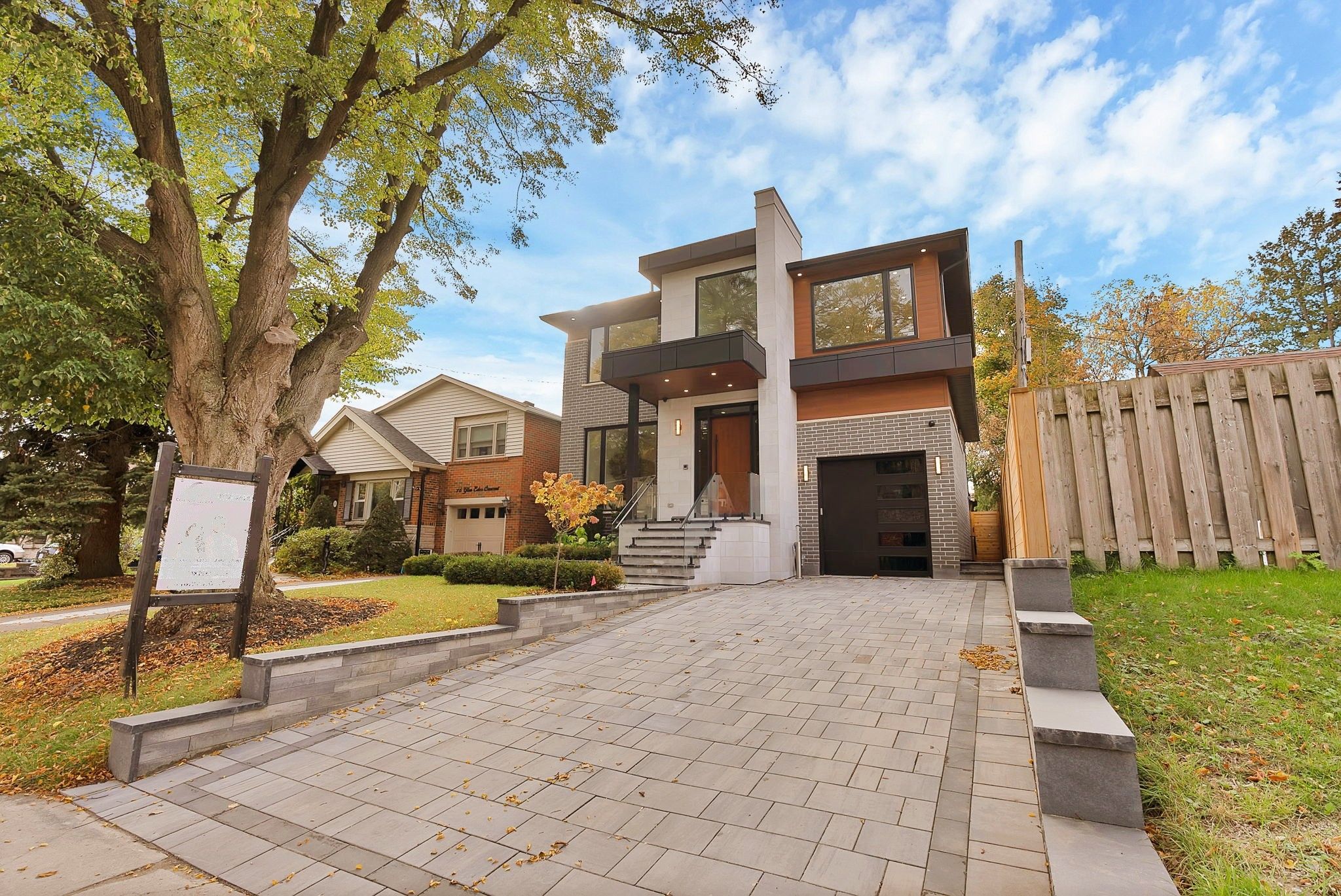$2,980,000
18 Glen Eden Crescent, Toronto E03, ON M4B 2X9
O'Connor-Parkview, Toronto,
 Properties with this icon are courtesy of
TRREB.
Properties with this icon are courtesy of
TRREB.![]()
Experience elevated living in this newly built modern masterpiece in East York, offering over 5000 sq ft of exquisitely finished space. Designed with precision and style, this custom home features 4 spacious bedrooms, 6 luxurious bathrooms, a stunning open-concept layout, and a chef-inspired kitchen with built-in premium Jenn-Air appliances. Gorgeous oak floors throughout create an ambiance of fluidity and calmness. The finished basement boasts heated floors, ideal for a media lounge or gym, and has 2 additional bedrooms. Premium lighting, curated finishes, and meticulous attention to detail, define every corner of this home. Step outside to a professionally landscaped backyard with a large deck and shed-perfect for entertaining. Situated on a premium lot just 20 minutes from downtown Toronto, this home blends luxury, comfort, and convenience in one exceptional package. Too many features to list!
- HoldoverDays: 90
- Architectural Style: 2-Storey
- Property Type: Residential Freehold
- Property Sub Type: Detached
- DirectionFaces: West
- GarageType: Built-In
- Directions: Ask L/A if needed
- Tax Year: 2025
- Parking Features: Private
- ParkingSpaces: 2
- Parking Total: 3
- WashroomsType1: 1
- WashroomsType1Level: Second
- WashroomsType2: 1
- WashroomsType2Level: Second
- WashroomsType3: 1
- WashroomsType3Level: Second
- WashroomsType4: 1
- WashroomsType4Level: Main
- WashroomsType5: 2
- WashroomsType5Level: Basement
- BedroomsAboveGrade: 4
- BedroomsBelowGrade: 2
- Interior Features: Auto Garage Door Remote, Carpet Free, Central Vacuum, ERV/HRV
- Basement: Finished, Walk-Out
- Cooling: Central Air
- HeatSource: Gas
- HeatType: Forced Air
- LaundryLevel: Upper Level
- ConstructionMaterials: Brick
- Exterior Features: Landscaped, Deck
- Roof: Shingles
- Pool Features: None
- Sewer: Sewer
- Foundation Details: Concrete
- Parcel Number: 104400018
- LotSizeUnits: Feet
- LotDepth: 145
- LotWidth: 40
| School Name | Type | Grades | Catchment | Distance |
|---|---|---|---|---|
| {{ item.school_type }} | {{ item.school_grades }} | {{ item.is_catchment? 'In Catchment': '' }} | {{ item.distance }} |


