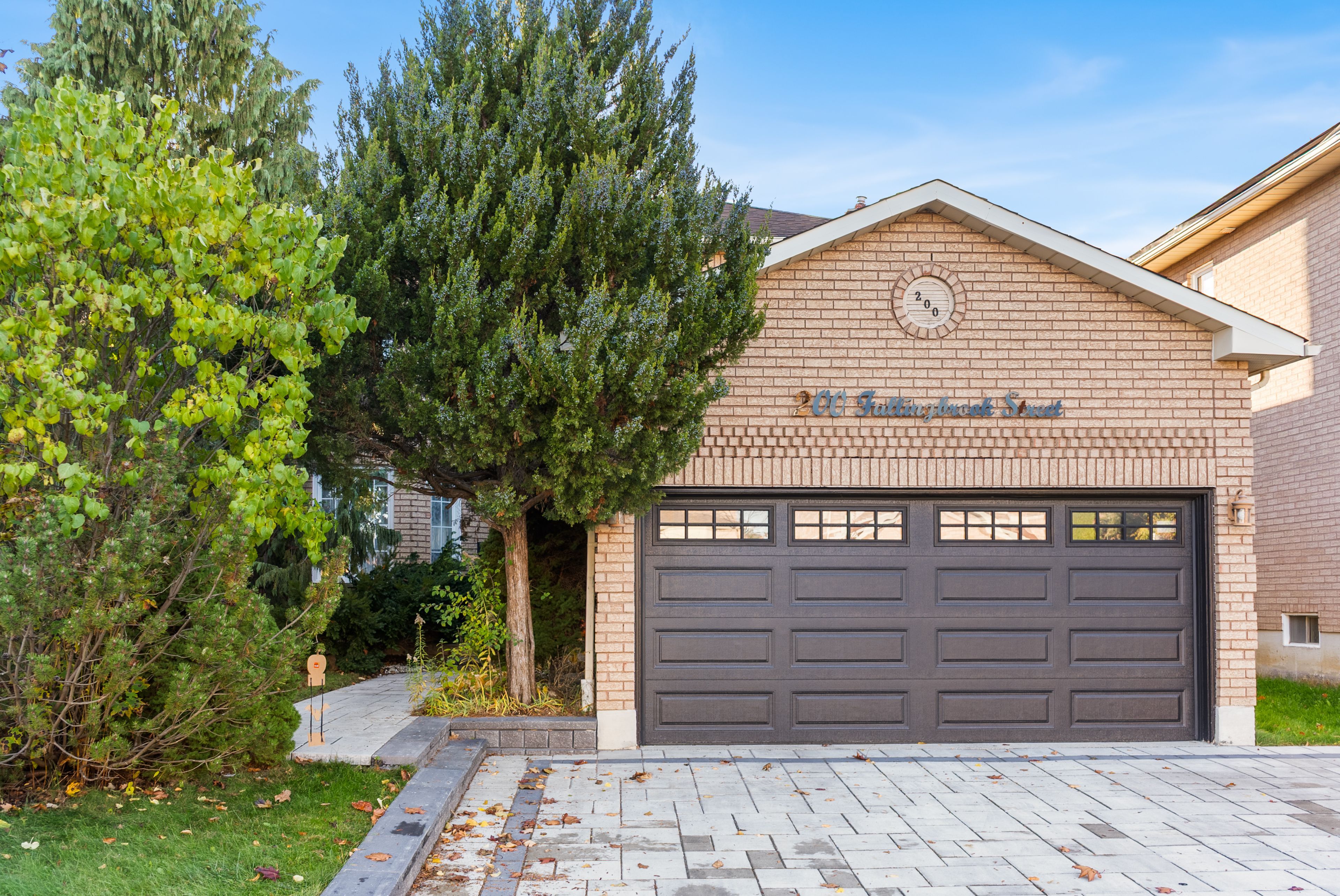$1,050,000
200 Fallingbrook Street, Whitby, ON L1R 2B1
Pringle Creek, Whitby,
 Properties with this icon are courtesy of
TRREB.
Properties with this icon are courtesy of
TRREB.![]()
Welcome to 200 Fallingbrook St, Whitby - a beautifully RENOVATED 4-bedroom home in one of Whitby's most sought-after family neighbourhoods.Step inside to discover a spacious, thoughtfully designed layout that perfectly blends comfort and functionality. The large upgraded kitchen features newer built-in appliances, elegant quartz countertops, and a bright breakfast area that opens directly to the family room, creating a wonderful sense of connection and flow - ideal for everyday family living and entertaining.The expansive living and dining room offers the perfect setting for hosting large gatherings. The skylight above the staircase floods the home with natural light while Large windows in every room further enhance the bright and inviting atmosphere throughout.Enjoy the peace of mind and style of recent upgrades, including: Kitchen and its appliances, Front Door, Garage Door with Opener, Patio Door, Fence & Deck with Gazebo, Upgraded Washrooms, Newer Hardwood Flooring on Main Floor, Newly Interlocked Front and Backyard, and much more. Located in a family-friendly neighbourhood, steps from top-rated schools, parks, and trails, and just 30 minutes to downtown Toronto, this home offers the ideal blend of space, comfort, and convenience.
- HoldoverDays: 120
- Architectural Style: 2-Storey
- Property Type: Residential Freehold
- Property Sub Type: Detached
- DirectionFaces: West
- GarageType: Attached
- Directions: South of Taunton Rd E & North of Rossland Rd E
- Tax Year: 2024
- Parking Features: Private Double
- ParkingSpaces: 3
- Parking Total: 5
- WashroomsType1: 1
- WashroomsType1Level: Second
- WashroomsType2: 1
- WashroomsType2Level: Second
- WashroomsType3: 1
- WashroomsType3Level: Ground
- BedroomsAboveGrade: 4
- Interior Features: None
- Basement: Finished, Full
- Cooling: Central Air
- HeatSource: Gas
- HeatType: Forced Air
- LaundryLevel: Main Level
- ConstructionMaterials: Brick
- Roof: Asphalt Shingle
- Pool Features: None
- Sewer: Sewer
- Foundation Details: Poured Concrete
- Parcel Number: 265560015
- LotSizeUnits: Feet
- LotDepth: 108.83
- LotWidth: 44.29
- PropertyFeatures: Fenced Yard, Level, Park, Public Transit, Rec./Commun.Centre, School
| School Name | Type | Grades | Catchment | Distance |
|---|---|---|---|---|
| {{ item.school_type }} | {{ item.school_grades }} | {{ item.is_catchment? 'In Catchment': '' }} | {{ item.distance }} |


