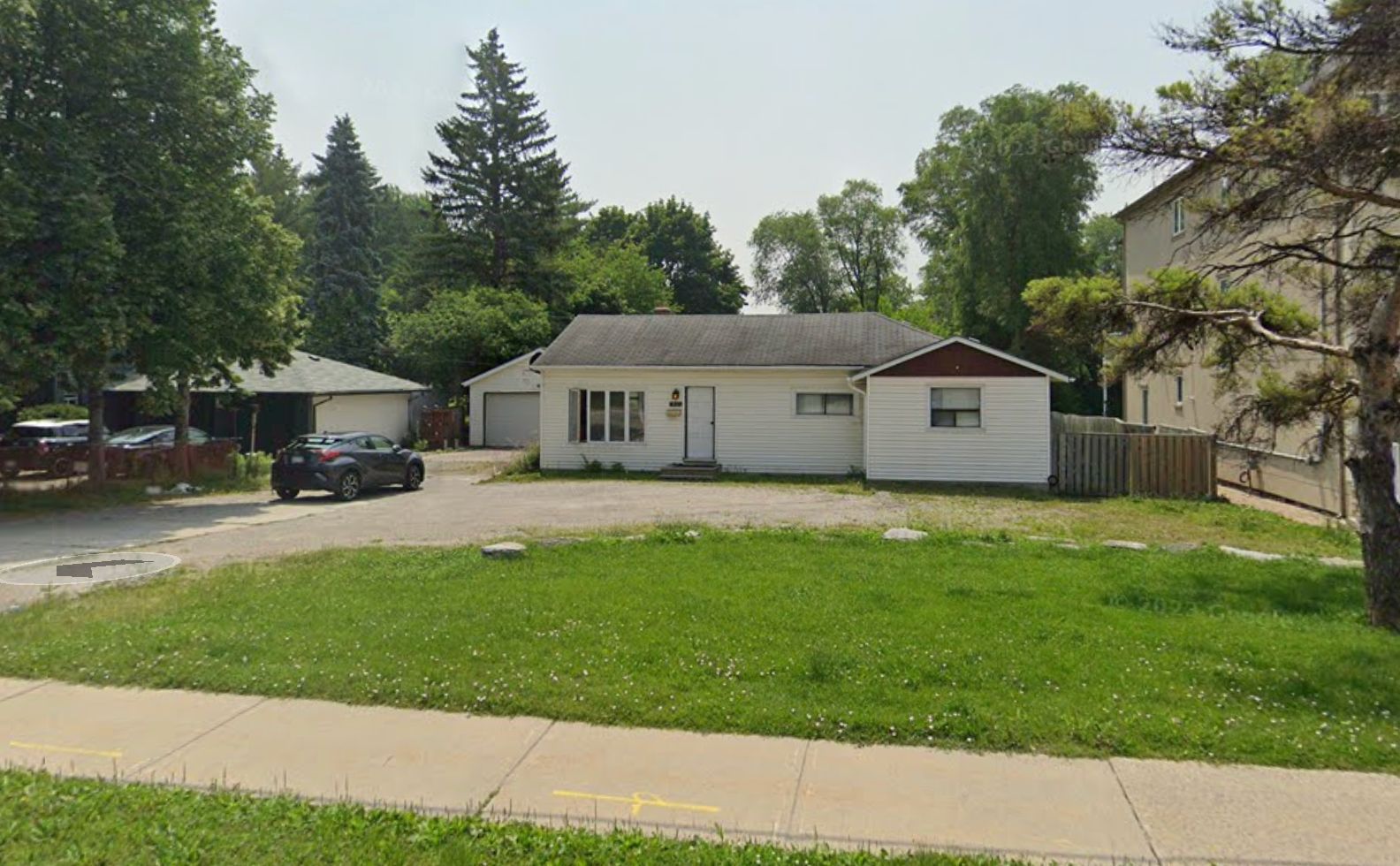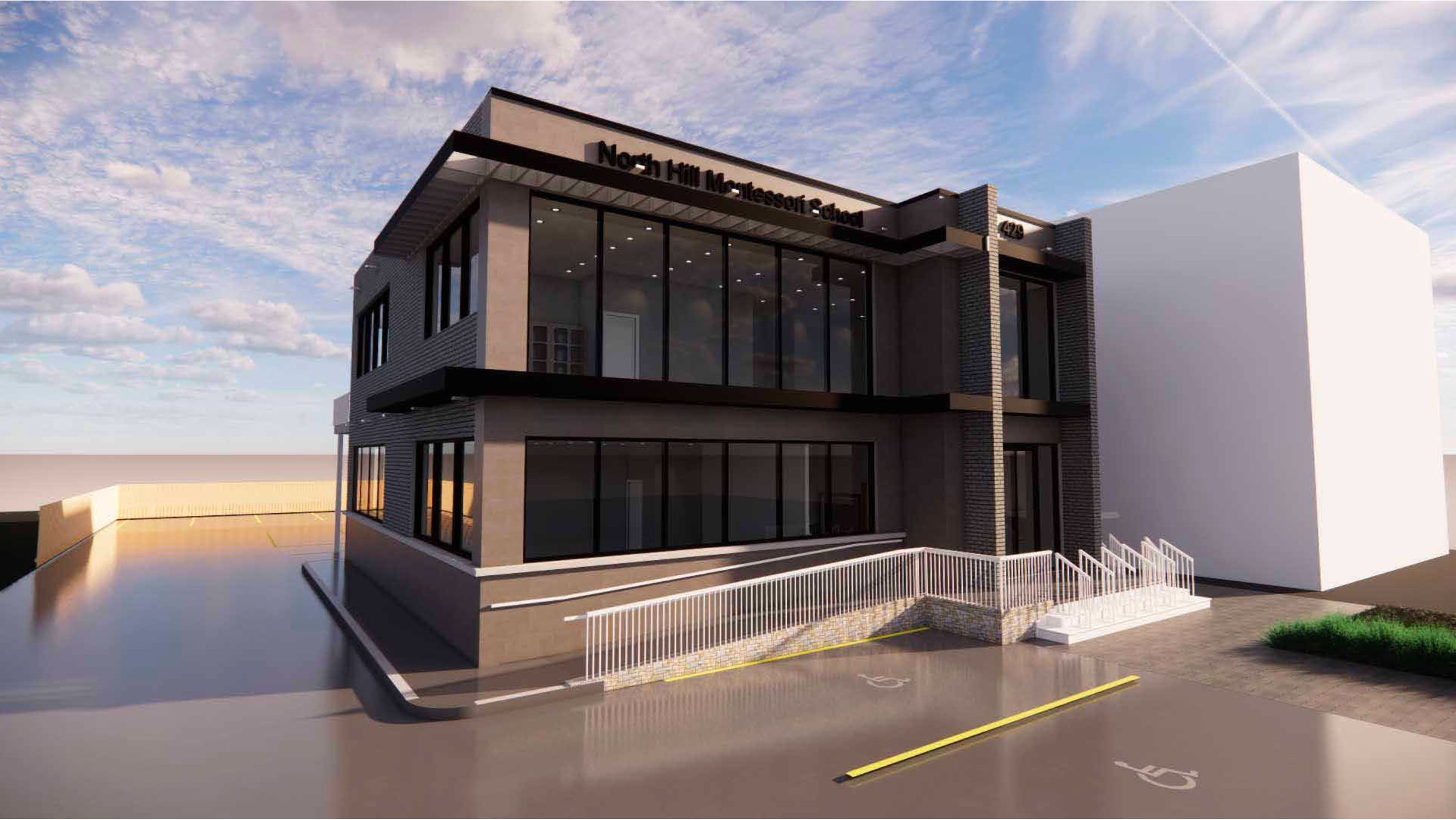$3,780,000
429 16th Avenue, Richmond Hill, ON L4C 7A7
Langstaff, Richmond Hill,




 Properties with this icon are courtesy of
TRREB.
Properties with this icon are courtesy of
TRREB.![]()
Prime Development Opportunity! Zoned for Mixed-Use Development with Montessori School Opportunity Located On 16th Avenue In A Highly Sought-After Area, This Exceptional Property With 82 Feet Frontage Offers Outstanding Potential For Development. Previously Zoned R6 (Permitting Two Detached Houses In The Back) And SR-1 In The Front, The Property Now Features Enhanced Versatility With Institutional Zoning For The SR-1 Portion, Allowing For Residential Use Or A Day Nursery. The Site Plan Approval (SPA) And Permits Including Demolition, Site Servicing, And Building Permits Are Ready To Be Transferred To The New Owner (For An Applicable Fee) For A Montessori School Project. The Plans Allow For A Capacity Of 80 Students, Expandable To 90 Students, And Include 4 Classrooms, 3 Administrative Offices, A Full-Service Kitchen, Indoor/Outdoor Play Areas, And 16 Parking Spaces. These Ready-To-Build Plans Provide A Seamless Development Path While Allowing Flexibility For Other Uses Within The Existing Zoning.With The Simultaneous Sale Of The Adjacent Property, This Site Presents A Rare Land Assembly Opportunity, Ideal For Large-Scale Residential, Commercial, Or Mixed-Use Developments. Located In The Heart Of A Rapidly Growing Development District And Surrounded By Vibrant Neighbourhoods, This Property Offers Unparalleled Potential For Developers, Investors, Or Educational Institutions.Don't Miss The Chance To Secure A Key Piece Of Real Estate In One Of Richmond Hill's Most Dynamic And Fast-Growing Areas! **EXTRAS** Legal Description: PART LOT 17 PLAN 3806 PARTS 2, 4 & 5 65R38961 CITY OF RICHMOND HILL
- HoldoverDays: 120
- Architectural Style: Bungalow
- Property Type: Residential Freehold
- Property Sub Type: Detached
- DirectionFaces: South
- GarageType: Detached
- Tax Year: 2024
- Parking Features: Private
- ParkingSpaces: 10
- Parking Total: 12
- WashroomsType1: 1
- WashroomsType1Level: Ground
- BedroomsAboveGrade: 3
- Basement: Partially Finished
- Cooling: Central Air
- HeatSource: Gas
- HeatType: Forced Air
- ConstructionMaterials: Vinyl Siding
- Roof: Asphalt Shingle
- Sewer: Sewer
- Foundation Details: Block
- Parcel Number: 031110487
- LotSizeUnits: Feet
- LotDepth: 271.7
- LotWidth: 82.7
| School Name | Type | Grades | Catchment | Distance |
|---|---|---|---|---|
| {{ item.school_type }} | {{ item.school_grades }} | {{ item.is_catchment? 'In Catchment': '' }} | {{ item.distance }} |





