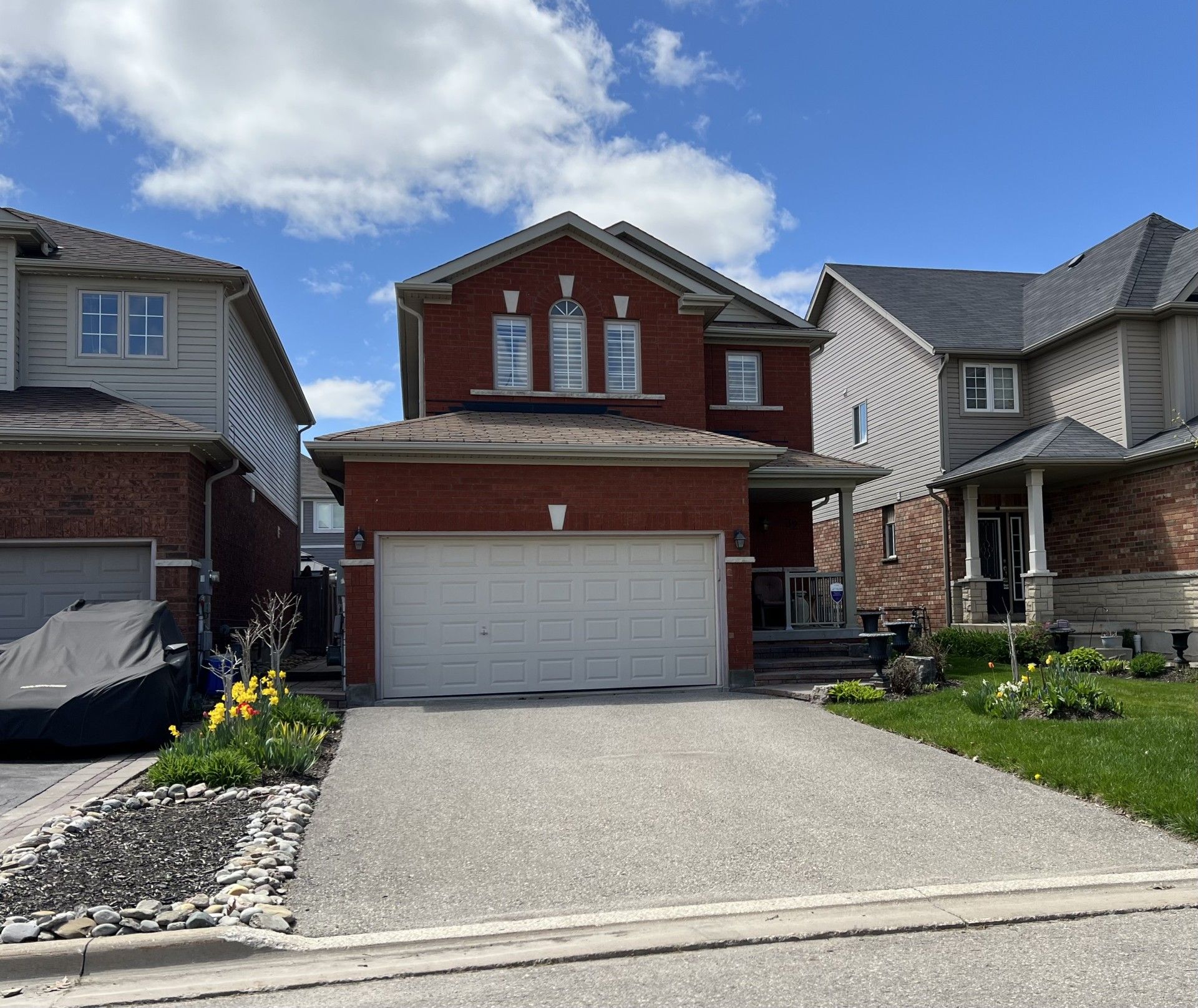$799,900
$19,10032 McMulkin Street, New Tecumseth, ON L9R 0A9
Alliston, New Tecumseth,























 Properties with this icon are courtesy of
TRREB.
Properties with this icon are courtesy of
TRREB.![]()
Welcome to 32 McMulkin St . A cozy open concept and sunny detached home situated on spacious lot in a quiet area of Alliston. This bright and spacious property features an open concept layout perfect for modern living ( just under 1400 sq. ft. of living space on the first and second levels). Enjoy beautiful hardwood and ceramic floors throughout the main floor. The second storey has 3 spacious bedrooms. The primary bedroom has separate his and hers closets and a full 4 piece ensuite bath The fenced backyard is a private oasis perfect for entertaining with beautiful perennial gardens and a large interlock patio The large garage, side entry to the basement and 4 car driveway lend it to be a perfect in-law capable property. Rough-in in basement for bathroom. Close to schools, shopping and rec centre.
- HoldoverDays: 90
- Architectural Style: 2-Storey
- Property Type: Residential Freehold
- Property Sub Type: Detached
- DirectionFaces: West
- GarageType: Attached
- Tax Year: 2024
- Parking Features: Private, Private Double
- ParkingSpaces: 4
- Parking Total: 6
- WashroomsType1: 1
- WashroomsType1Level: Second
- WashroomsType2: 1
- WashroomsType2Level: Second
- WashroomsType3: 1
- WashroomsType3Level: Main
- BedroomsAboveGrade: 3
- Interior Features: Auto Garage Door Remote, Rough-In Bath, In-Law Capability, Sump Pump, Water Heater, Water Meter
- Basement: Full, Unfinished
- Cooling: Central Air
- HeatSource: Gas
- HeatType: Forced Air
- LaundryLevel: Lower Level
- ConstructionMaterials: Brick, Vinyl Siding
- Roof: Asphalt Shingle
- Sewer: Sewer
- Foundation Details: Concrete
- LotSizeUnits: Feet
- LotDepth: 103.89
- LotWidth: 32.01
- PropertyFeatures: Park, Place Of Worship, Fenced Yard, Hospital, School, Rec./Commun.Centre
| School Name | Type | Grades | Catchment | Distance |
|---|---|---|---|---|
| {{ item.school_type }} | {{ item.school_grades }} | {{ item.is_catchment? 'In Catchment': '' }} | {{ item.distance }} |
























