$2,279,999
114 Ward Avenue, East Gwillimbury, ON L0G 1V0
Sharon, East Gwillimbury,
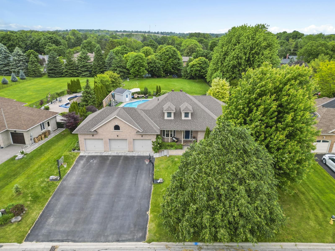
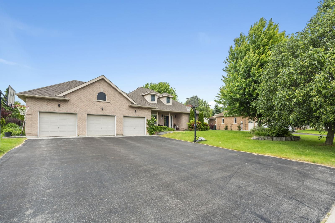
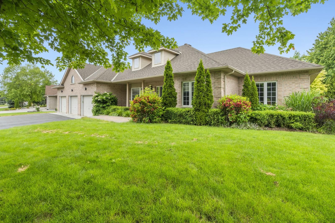
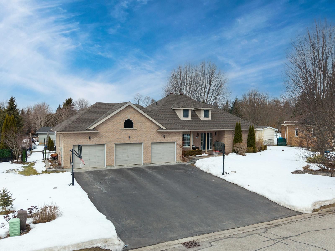
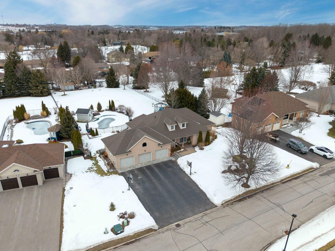
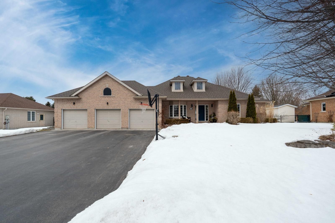
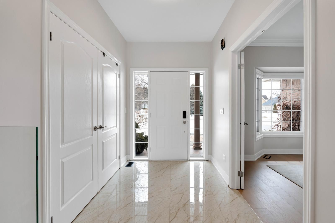
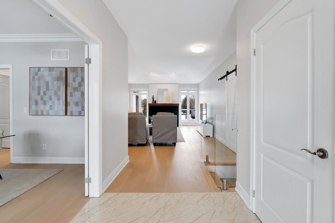
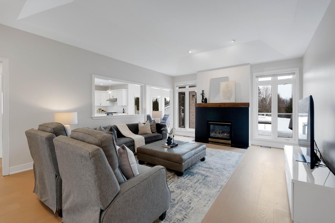
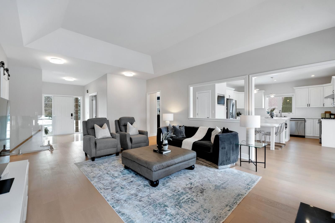
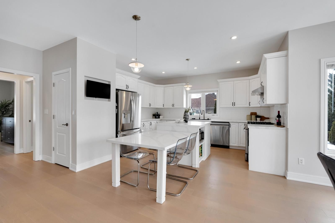
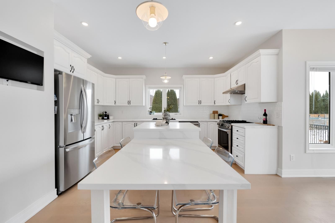
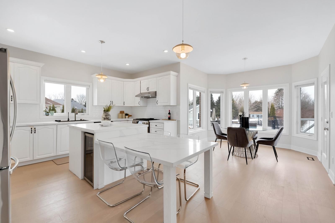
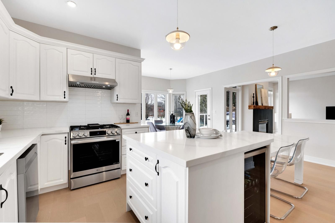
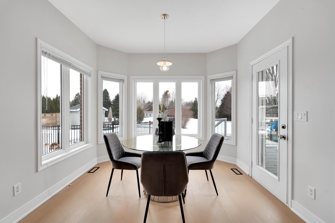
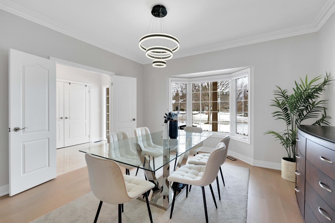

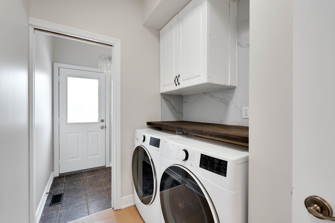
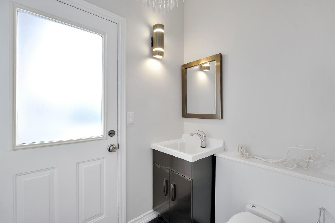
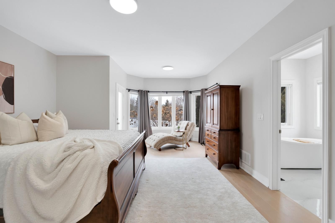
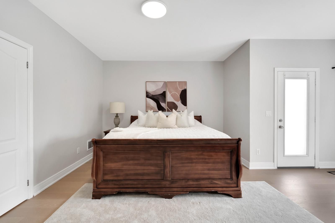
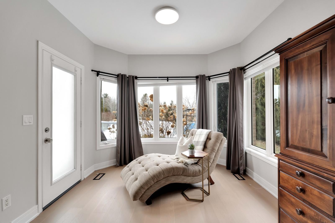

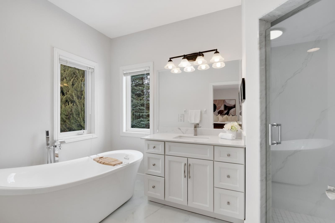
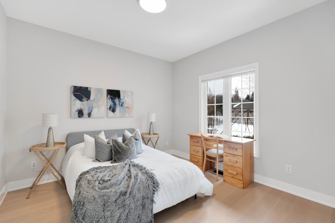
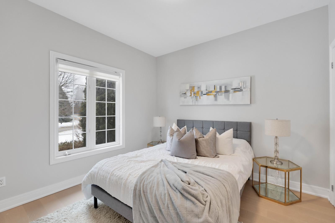
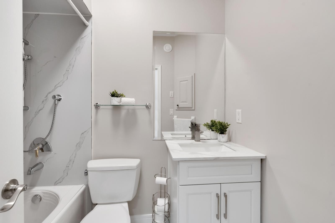
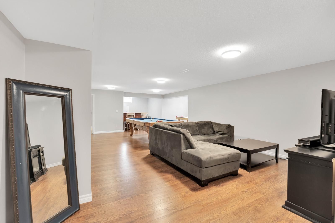
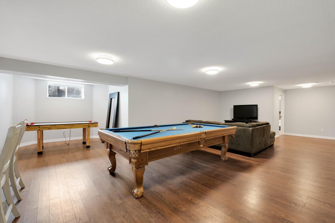
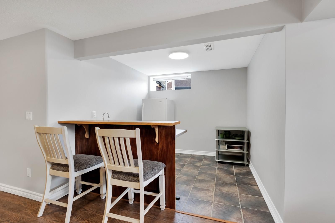
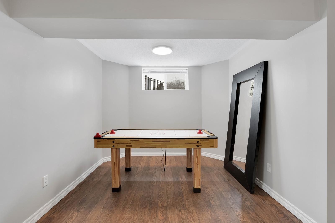
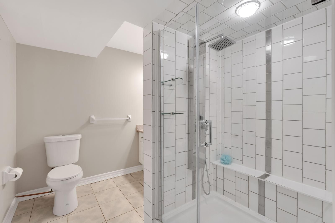
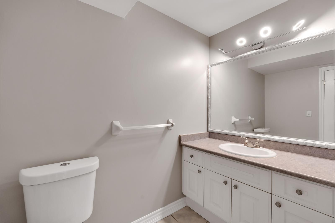

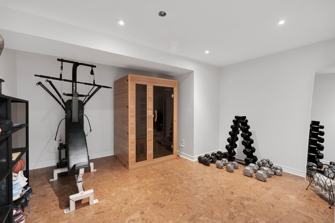
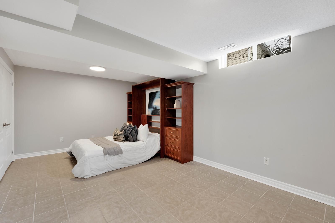
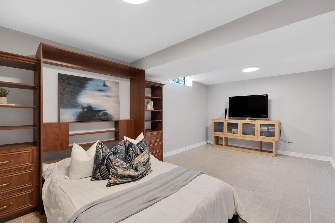

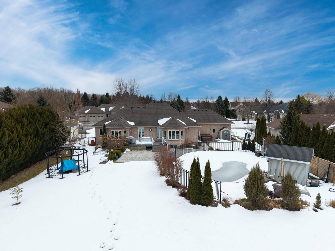
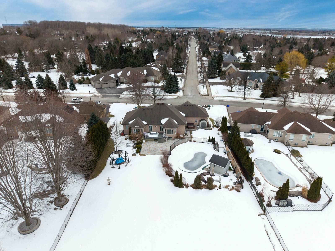
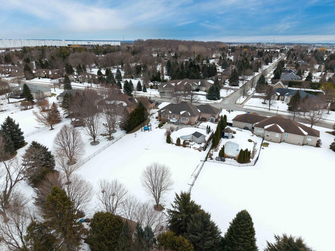
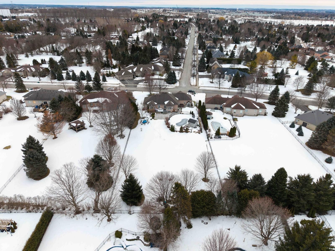
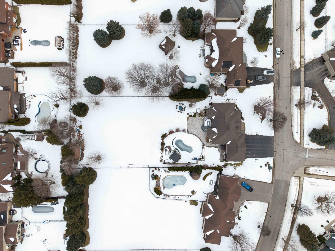
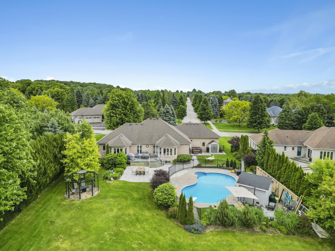
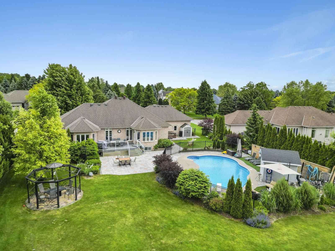
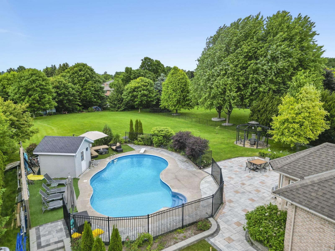
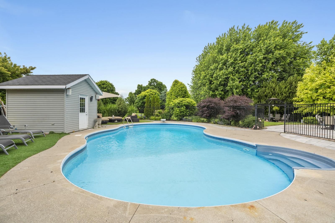
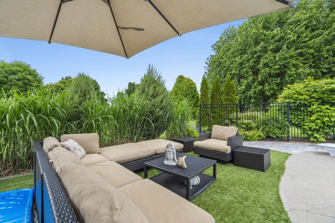
 Properties with this icon are courtesy of
TRREB.
Properties with this icon are courtesy of
TRREB.![]()
Luxurious Bungalow in Prestigious Sharon Hills - Discover this beautifully renovated R-2000 bungalow, freshly painted and set on nearly 3/4 of an acre in the sought-after community of Sharon Hills. Designed for modern living, this home features a bright, open-concept layout, a finished basement, and an incredible backyard retreat with an in-ground saltwater pool and a hot tub. The custom-designed kitchen is a chefs dream, boasting sleek stainless steel appliances, quartz countertops, and a spacious two-tiered island with breakfast seating. The fully finished basement offers two additional bedrooms, a recreation room with a wet bar, a full bathroom, and an exercise room. Step outside to your meticulously landscaped, private backyard, ideal for entertaining or quiet relaxation. Conveniently located near parks, schools, scenic trails, Hwy 404, and all essential amenities, this home is the perfect blend of luxury and convenience a rare opportunity not to be missed!
- HoldoverDays: 90
- Architectural Style: Bungalow
- Property Type: Residential Freehold
- Property Sub Type: Detached
- DirectionFaces: North
- GarageType: Attached
- Directions: Leslie Street & Green Lane
- Tax Year: 2024
- Parking Features: Private
- ParkingSpaces: 9
- Parking Total: 12
- WashroomsType1: 1
- WashroomsType1Level: Main
- WashroomsType2: 1
- WashroomsType2Level: Main
- WashroomsType3: 1
- WashroomsType3Level: Main
- WashroomsType4: 1
- WashroomsType4Level: Basement
- BedroomsAboveGrade: 3
- BedroomsBelowGrade: 3
- Basement: Finished
- Cooling: Central Air
- HeatSource: Gas
- HeatType: Forced Air
- LaundryLevel: Main Level
- ConstructionMaterials: Brick
- Exterior Features: Hot Tub, Patio, Privacy, Deck
- Roof: Asphalt Shingle
- Pool Features: Inground
- Sewer: Septic
- Foundation Details: Concrete
- Parcel Number: 034380110
- LotSizeUnits: Feet
- LotDepth: 295.1
- LotWidth: 109.59
| School Name | Type | Grades | Catchment | Distance |
|---|---|---|---|---|
| {{ item.school_type }} | {{ item.school_grades }} | {{ item.is_catchment? 'In Catchment': '' }} | {{ item.distance }} |

