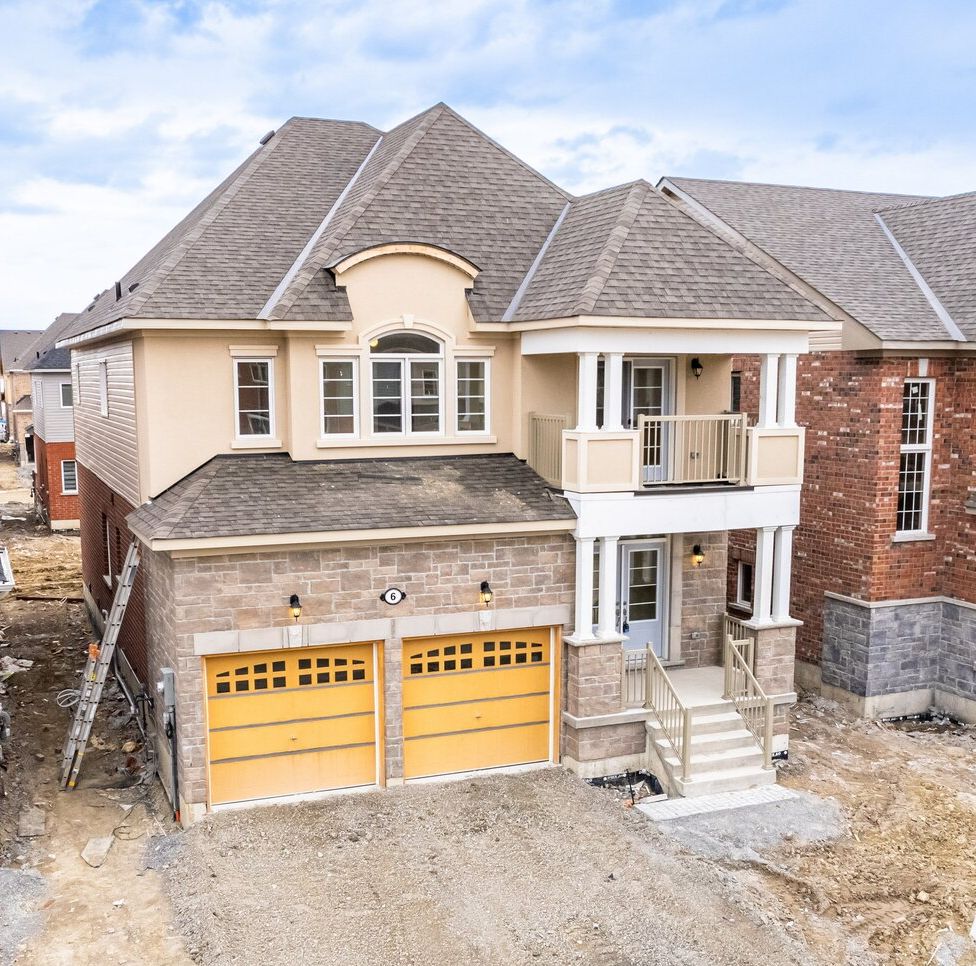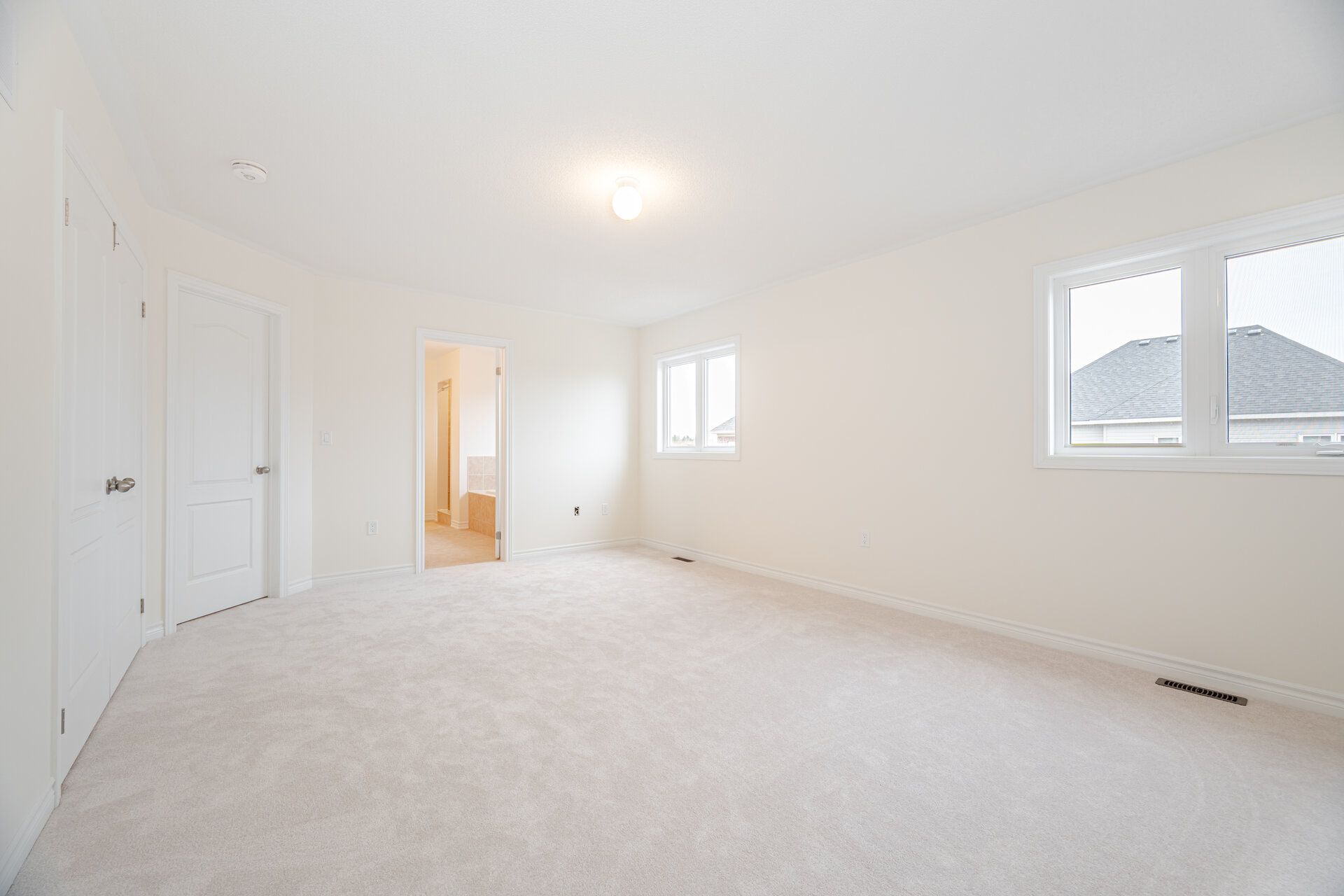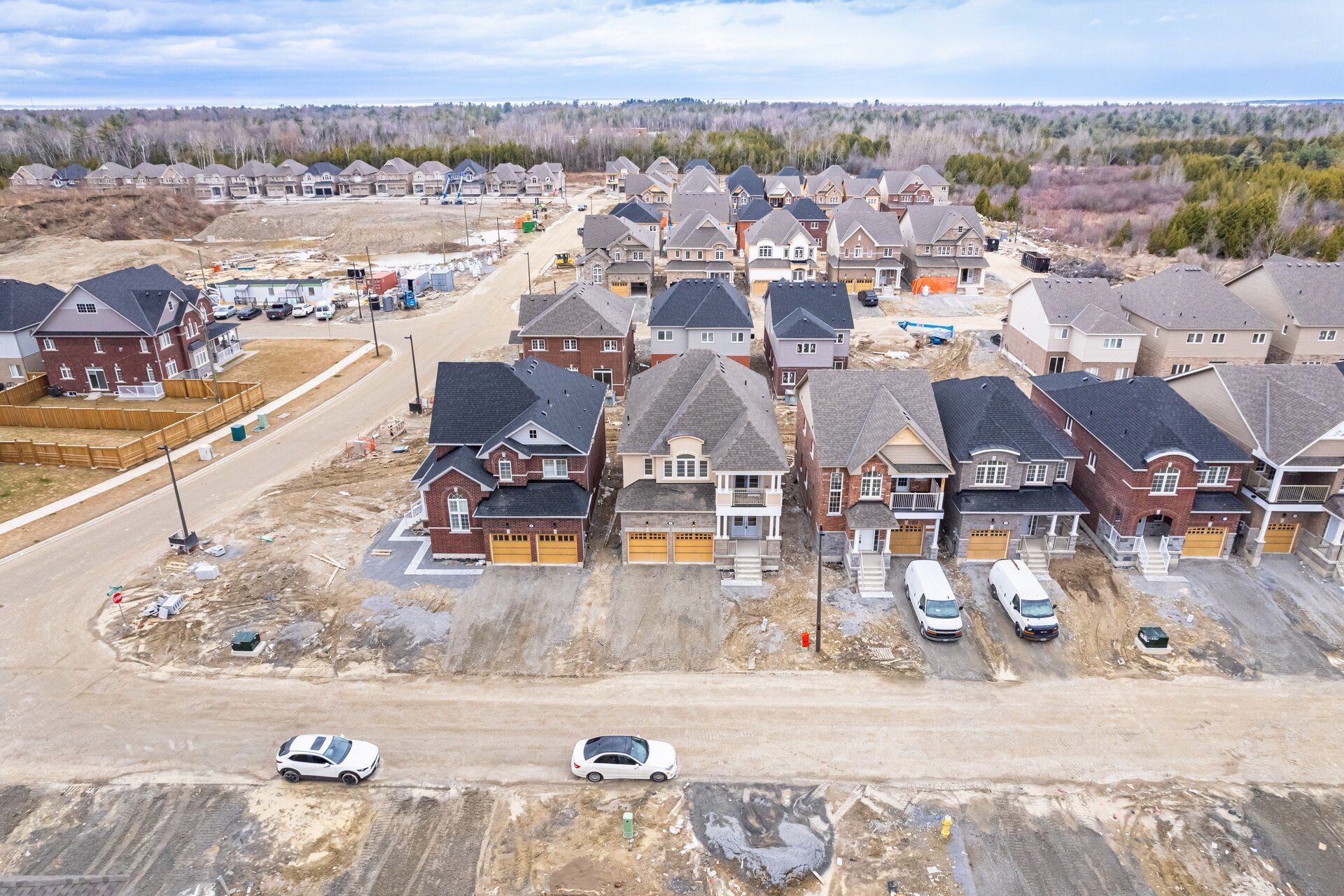$999,900
6 Grieve Street, Georgina, ON L0E 1R0
Sutton & Jackson's Point, Georgina,


















































 Properties with this icon are courtesy of
TRREB.
Properties with this icon are courtesy of
TRREB.![]()
Newly Built Detached Home featuring 4-bedroom plus den, 4-bathroom, offers 2735 sq. ft. as per builder floor plan, it is ideally located just off the highway. all amenities are within 10 min drive. The main floor versatile den can be used as 5th bedroom, perfect for a home office or a peaceful retreat for elders in family. The open-concept kitchen along with generously sized rooms throughout, makes it ideal for both family living and entertaining. Separate living and family rooms. The home is equipped with all-new stainless steel kitchen appliances and a 27' stacked laundry on 2nd floor with laundry tub. The spacious master bedroom is complemented by large "His and Hers" walk-in closets and a luxurious 5-piece ensuite. The walkin closet is almost a sixe of regular bedroom. The second bedroom also boasts an 4 pc ensuite and direct access to a private balcony with double door entry, making is another prime bedroom option. With motivated sellers eager to close, this is your chance to secure a move-in-ready home at an unbeatable price. Double car garage will give four car parking space. Heat recovery system will save energy all year round. 200AMP electric panel will make your future finished basement plans or EV charging easy.
- HoldoverDays: 180
- Architectural Style: 2-Storey
- Property Type: Residential Freehold
- Property Sub Type: Detached
- DirectionFaces: North
- GarageType: Attached
- Directions: HWY 48 & Smockum Blvd
- Tax Year: 2025
- Parking Features: Private
- ParkingSpaces: 2
- Parking Total: 4
- WashroomsType1: 1
- WashroomsType1Level: Main
- WashroomsType2: 1
- WashroomsType2Level: Second
- WashroomsType3: 1
- WashroomsType3Level: Second
- WashroomsType4: 1
- WashroomsType4Level: Second
- BedroomsAboveGrade: 4
- BedroomsBelowGrade: 1
- Interior Features: ERV/HRV, Water Heater
- Basement: Unfinished
- Cooling: Central Air
- HeatSource: Gas
- HeatType: Forced Air
- ConstructionMaterials: Stone, Stucco (Plaster)
- Roof: Other
- Sewer: Sewer
- Foundation Details: Other
- LotSizeUnits: Feet
- LotDepth: 100
- LotWidth: 40
| School Name | Type | Grades | Catchment | Distance |
|---|---|---|---|---|
| {{ item.school_type }} | {{ item.school_grades }} | {{ item.is_catchment? 'In Catchment': '' }} | {{ item.distance }} |



























































