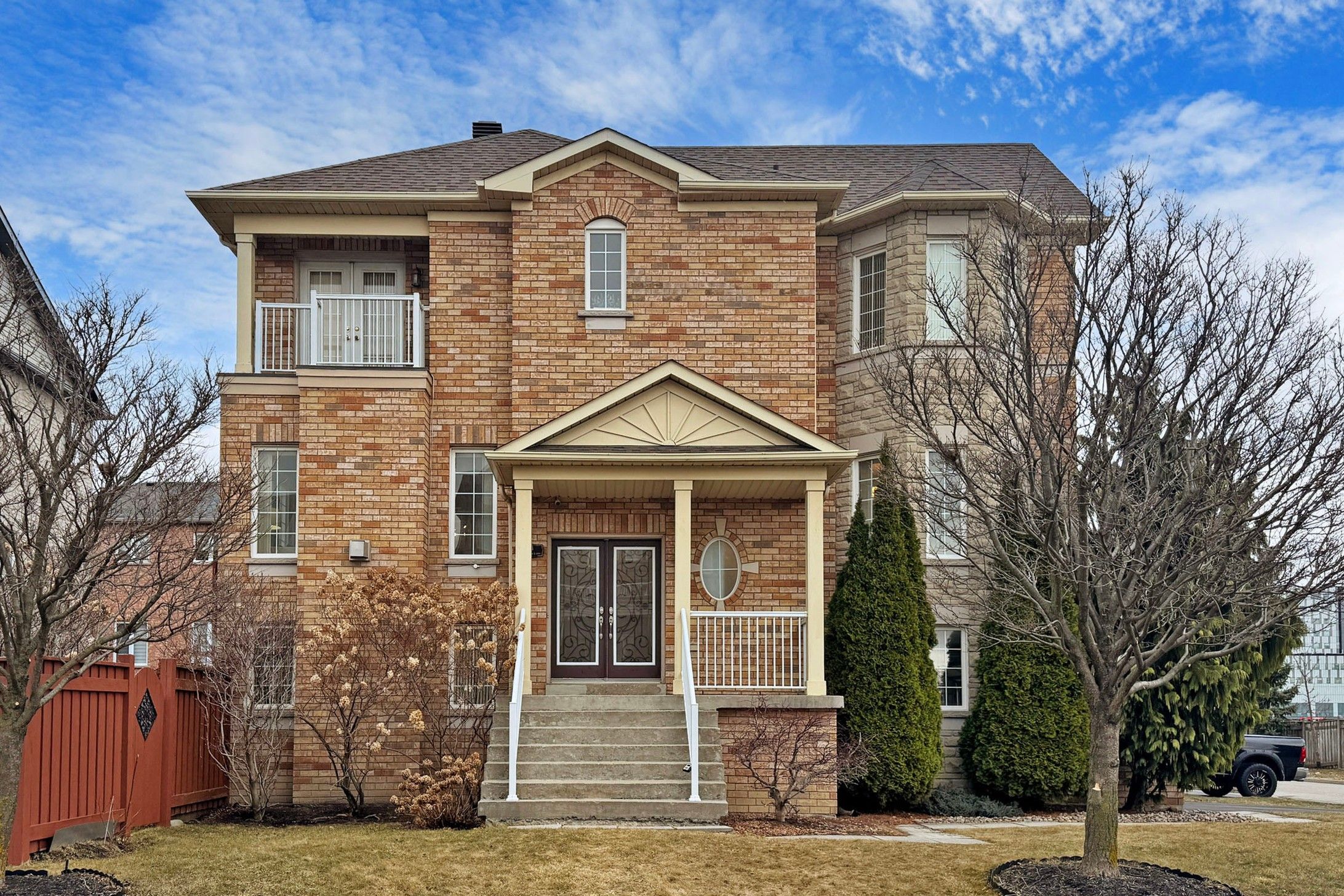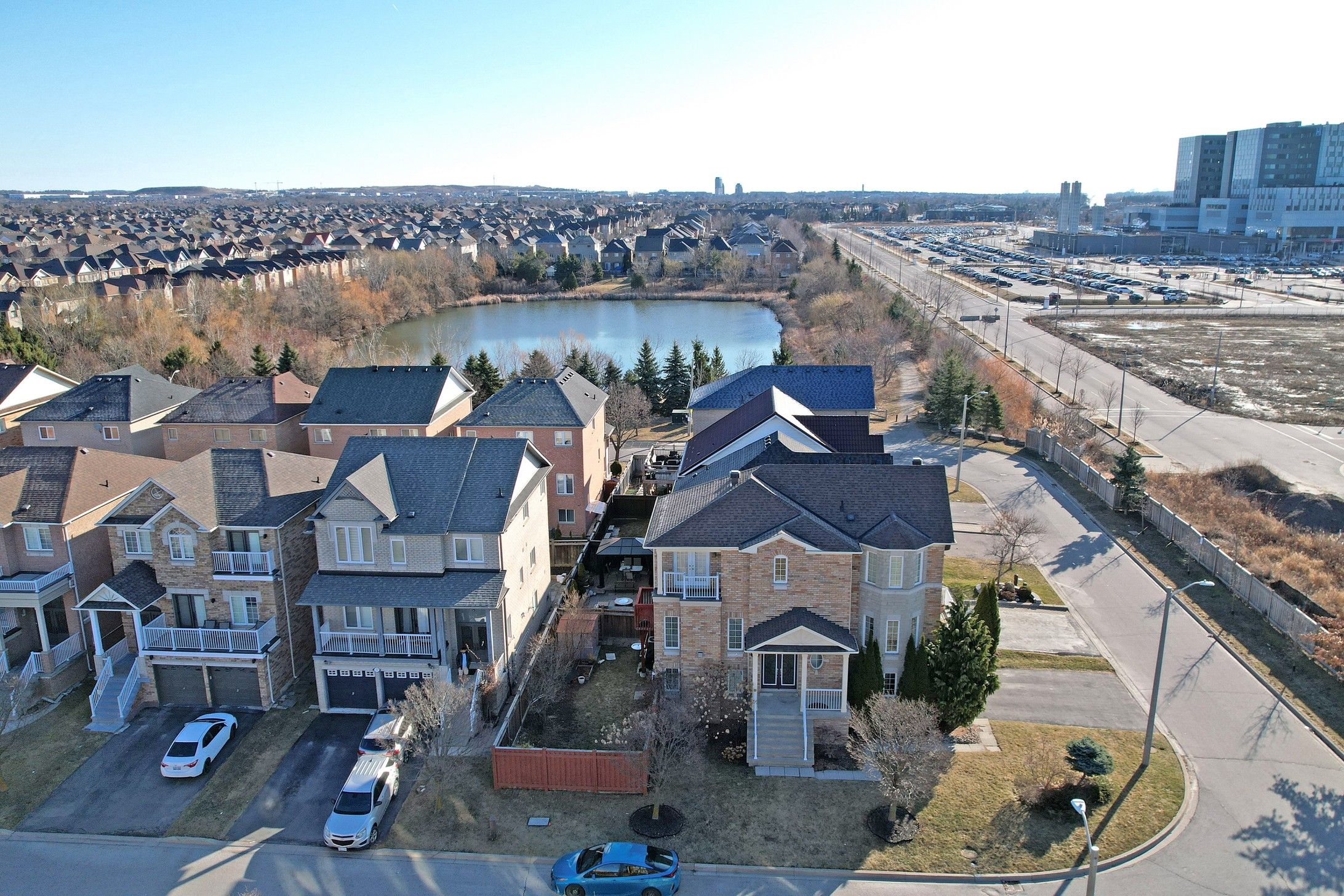$1,398,888
14 La Maria Lane, Vaughan, ON L6A 3X2
Vellore Village, Vaughan,


















































 Properties with this icon are courtesy of
TRREB.
Properties with this icon are courtesy of
TRREB.![]()
An Unmissable Opportunity! Corner Lot Gem With 3 Balconies & Endless Charm With Walk-Out Basement With Over 2200 SqFt of Livable Space. This Is Your Chance To Own A Truly Exceptional Home That Checks Every Box. Nestled On A Premium Sun-Drenched Corner Lot, This Beautifully Updated and Freshly Painted Residence Is Bursting With Natural Light and Thoughtful Design. Enjoy Three Private Balconies -- One Off The Primary Bedroom Upstairs, and Two On The Main Floor From The Dining Room and Eat-In Kitchen, Creating the Perfect Spaces To Unwind or Entertain. Inside, The Open-Concept Layout Is Airy and Inviting With 9-Ft Ceilings On The Main Floor, Hardwood Flooring Throughout, And A Stylish Updated Kitchen Featuring Quartz Countertop and An Oversized Centre Island. With 4 Generously Sized Bedrooms, The Primary Suite Includes A Spa-Like 4-Piece Ensuite, Walk-In Closet, and Double Door Walk-Out To Its Own Private Balcony. The Fully Finished Walk-Out Basement Provides Even More Living Space, Direct Garage Access, And A Cantina Ideal For Storage. Key Upgrades Include: Roof (2018) and Brand-New Furnace & A/C (2024). Located Minutes From Canada's Wonderland, Scenic Parks, Ponds, Top Schools, Shops, Highways 400 & 407, GO Station, and Transit -- This Stunning Home Offers Comfort, Convenience, and Curb Appeal In One Perfect Package. Do Not Miss Out On This Incredible Opportunity!
- HoldoverDays: 90
- Architectural Style: 2-Storey
- Property Type: Residential Freehold
- Property Sub Type: Detached
- DirectionFaces: East
- GarageType: Built-In
- Directions: Major Mackenzie Dr & Jane St
- Tax Year: 2024
- Parking Features: Available
- ParkingSpaces: 4
- Parking Total: 6
- WashroomsType1: 1
- WashroomsType1Level: In Between
- WashroomsType2: 2
- WashroomsType2Level: Second
- BedroomsAboveGrade: 4
- Fireplaces Total: 1
- Interior Features: None, Central Vacuum
- Basement: Finished with Walk-Out
- Cooling: Central Air
- HeatSource: Gas
- HeatType: Forced Air
- LaundryLevel: Lower Level
- ConstructionMaterials: Brick, Stone
- Exterior Features: Porch, Deck
- Roof: Asphalt Shingle
- Sewer: Sewer
- Foundation Details: Concrete
- Topography: Open Space
- LotSizeUnits: Feet
- LotDepth: 78.74
- LotWidth: 40.75
- PropertyFeatures: Fenced Yard, Hospital, Park, Public Transit, Rec./Commun.Centre, School
| School Name | Type | Grades | Catchment | Distance |
|---|---|---|---|---|
| {{ item.school_type }} | {{ item.school_grades }} | {{ item.is_catchment? 'In Catchment': '' }} | {{ item.distance }} |



























































