$1,599,999
1829 Emberton Way, Innisfil, ON L9S 0N4
Rural Innisfil, Innisfil,
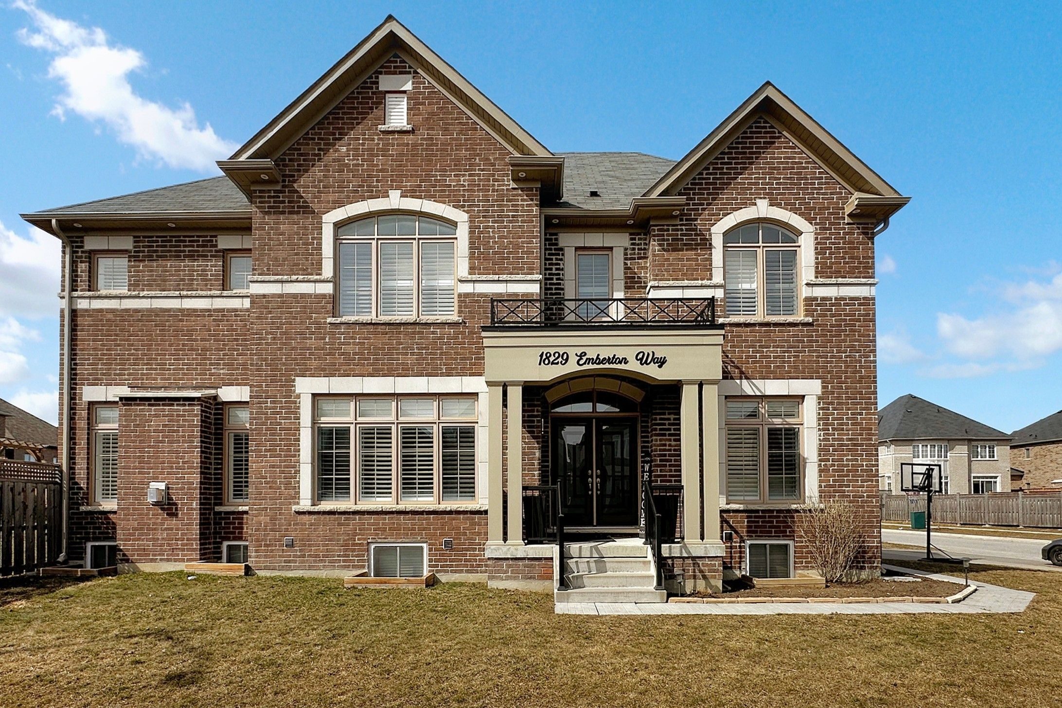





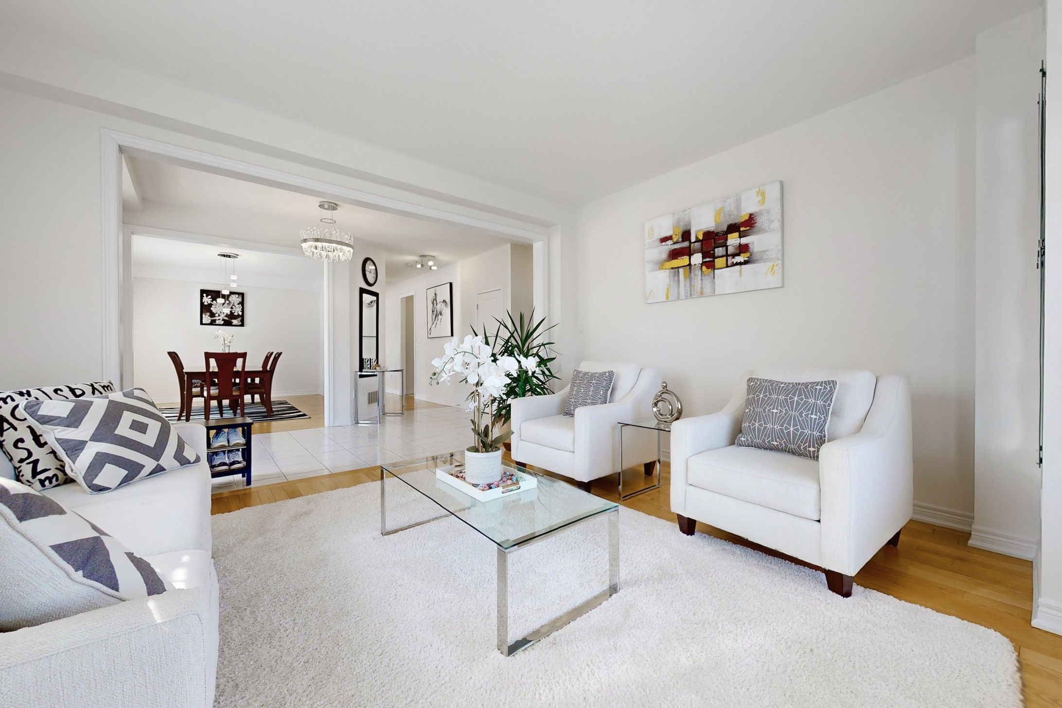








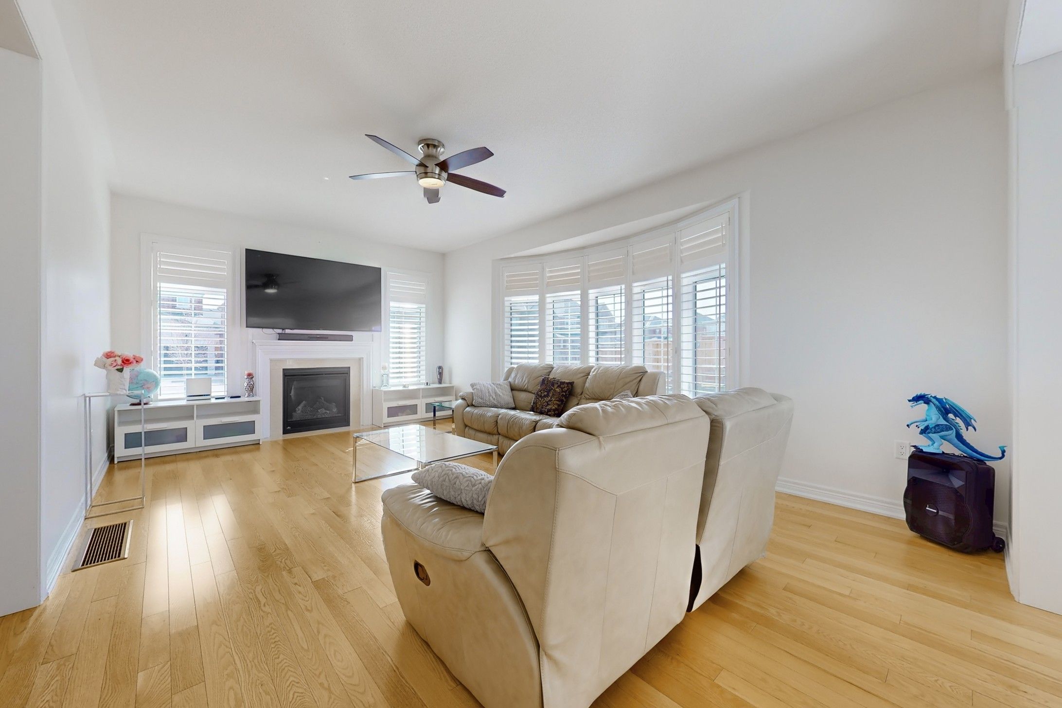















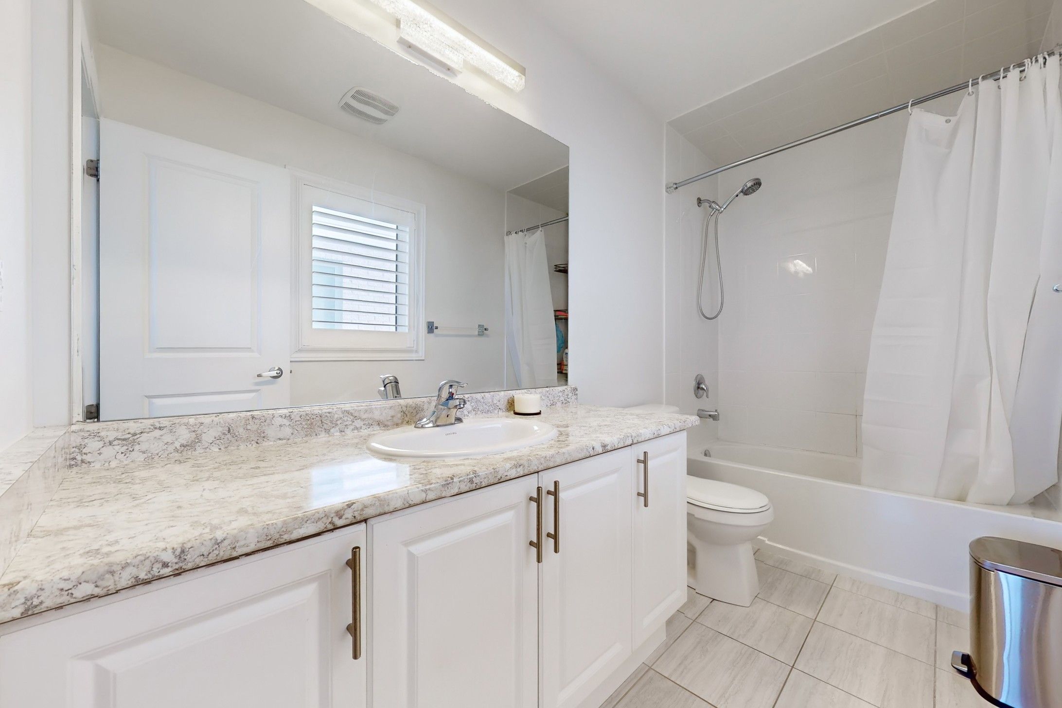














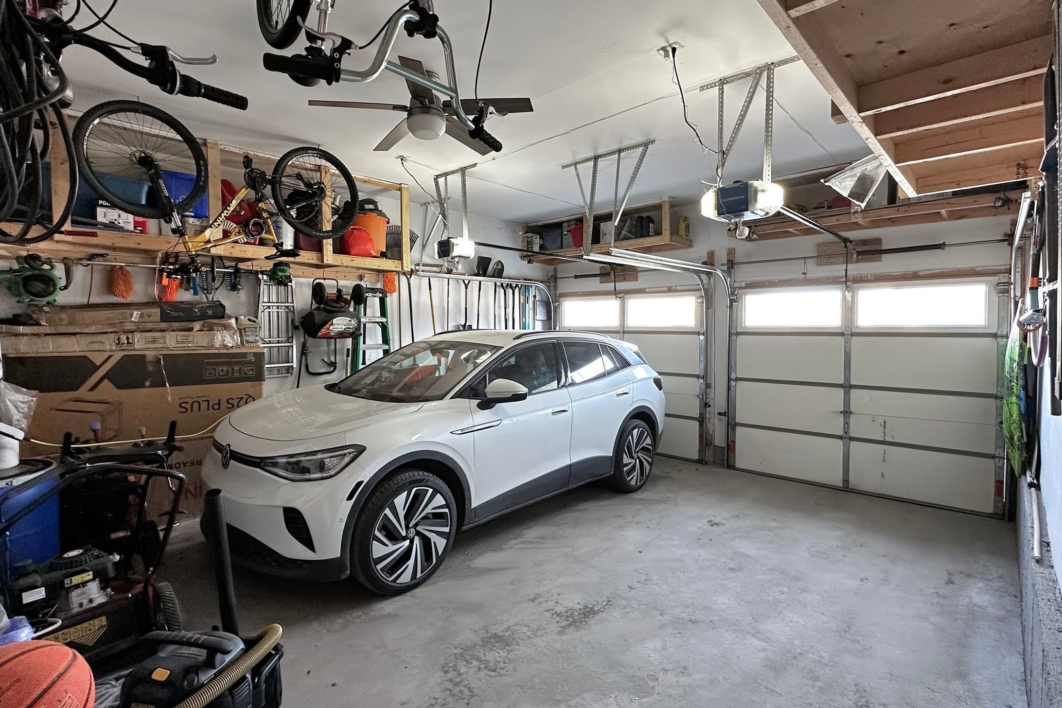



 Properties with this icon are courtesy of
TRREB.
Properties with this icon are courtesy of
TRREB.![]()
Mere Posting. For more information please click on "More Information" and "Multimedia: Links Below. Welcome to 1829 Emberton Way, located in the most sought-after neighbourhood. This beautiful corner lot spans 3300 sqft of above-grade living space with over 1000 sqft of living space in the bsmt. The 4+2 bedroom, 4+2 bathroom home, comes with 2 gorgeous kitchens, both with S/S appliances including 2 dishwashers. The main floor kitchen comes with a gas range and granite countertop. Bsmt kitchen and bathroom sinks come with quartz countertops and glass showers. The main house comes with hardwood on the main floor and California shutters throughout the house. Outside pot lights throughout the house. Side entrance for the bsmt.
| School Name | Type | Grades | Catchment | Distance |
|---|---|---|---|---|
| {{ item.school_type }} | {{ item.school_grades }} | {{ item.is_catchment? 'In Catchment': '' }} | {{ item.distance }} |
- Architectural Style: 2-Storey
- Directions: North on 20th Sideroad. East 6th Line. North Angus St. Right Larter St. Left Emberton Way.
- Property Type: Residential Freehold
- Property Sub Type: Detached
- Tax Year: 2025
- Fireplaces Total: 1
- Basement: Finished with Walk-Out, Separate Entrance
- Interior Features: In-Law Suite, Water Heater, Auto Garage Door Remote, ERV/HRV, Water Meter, Storage
- Exterior Features: Landscaped, Porch, Year Round Living, Lighting
- Roof: Asphalt Shingle
- Sewer: Sewer
- Foundation Details: Poured Concrete
- Topography: Flat
- Parcel Number: 580691584



























































