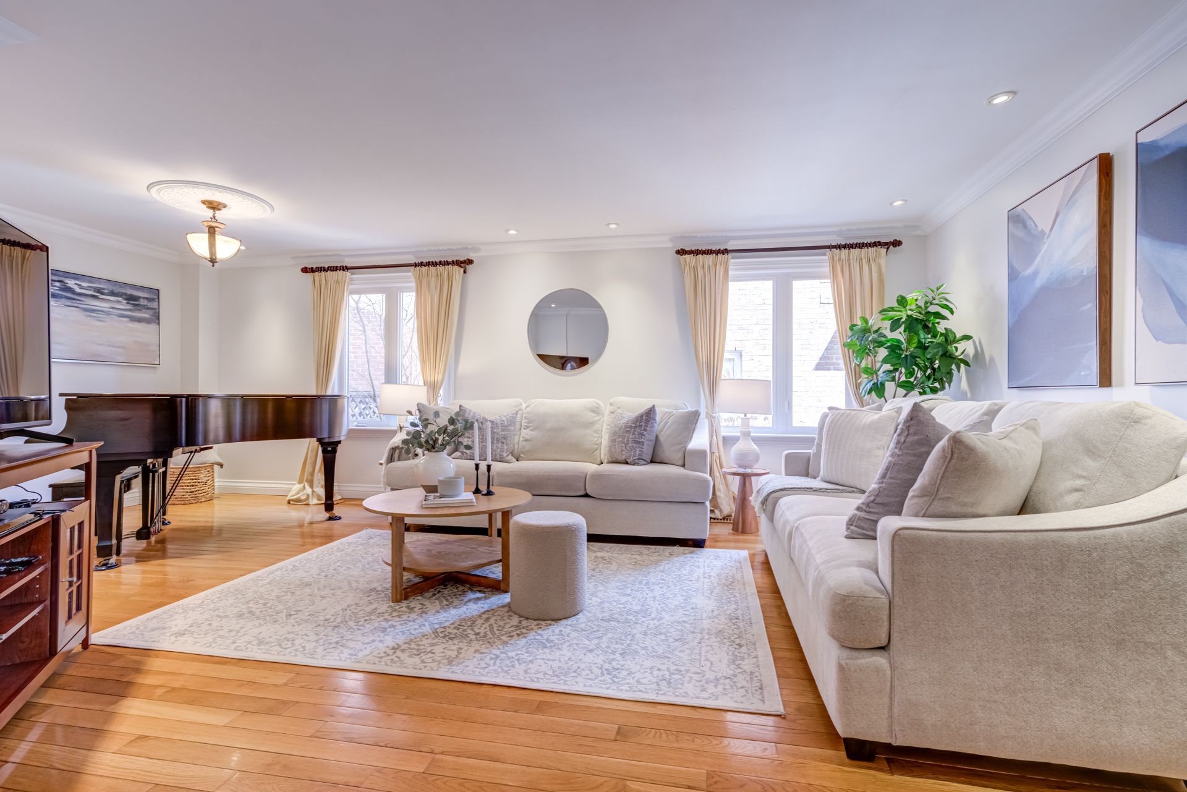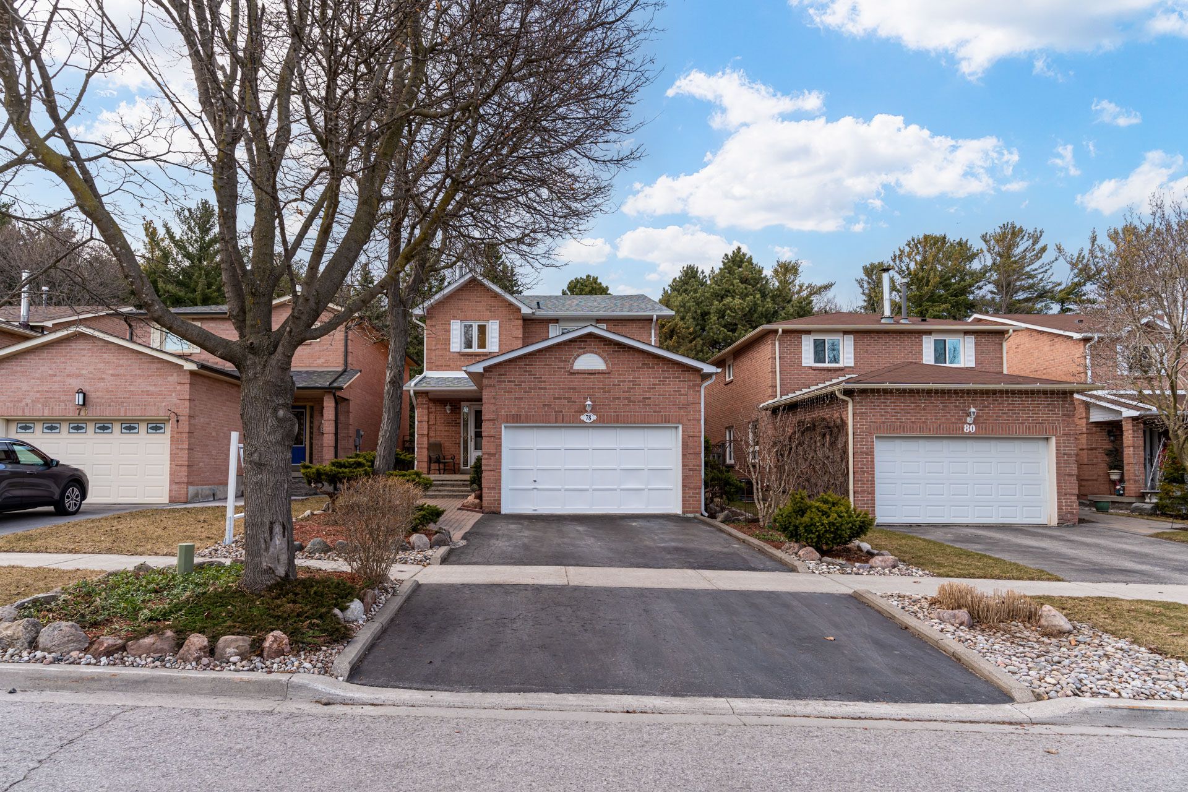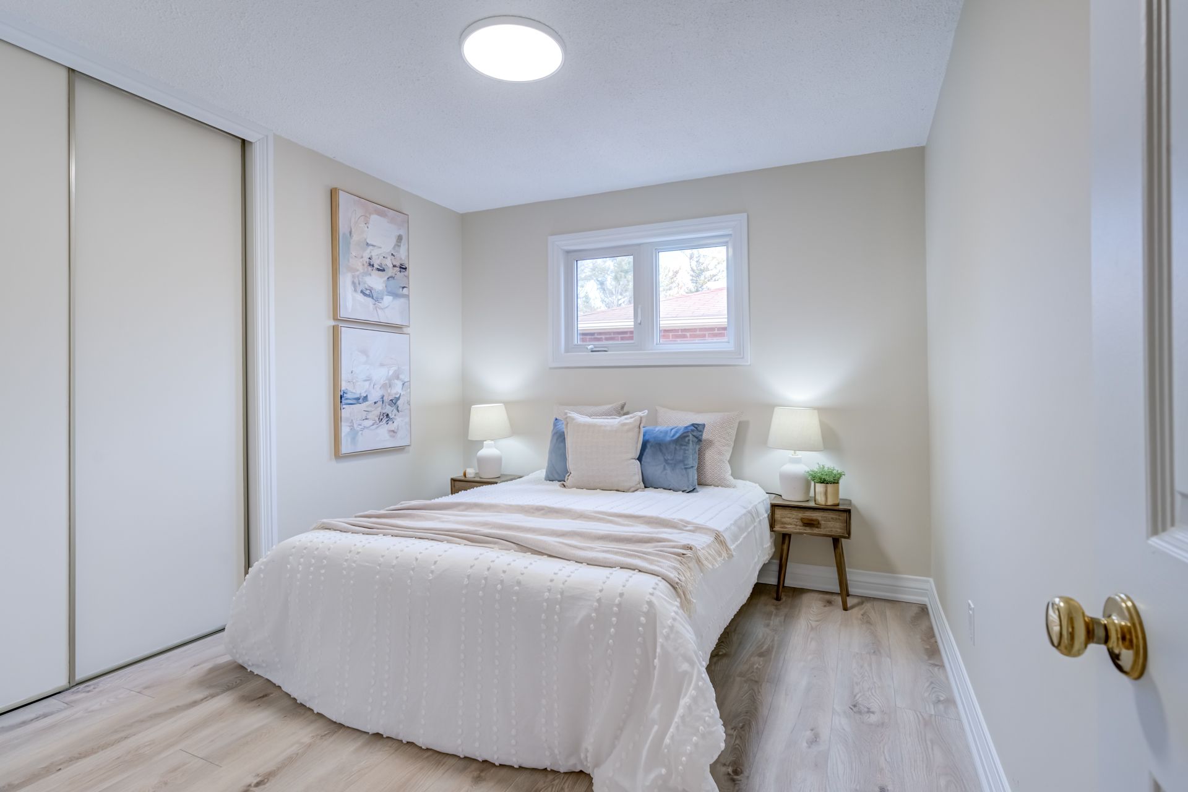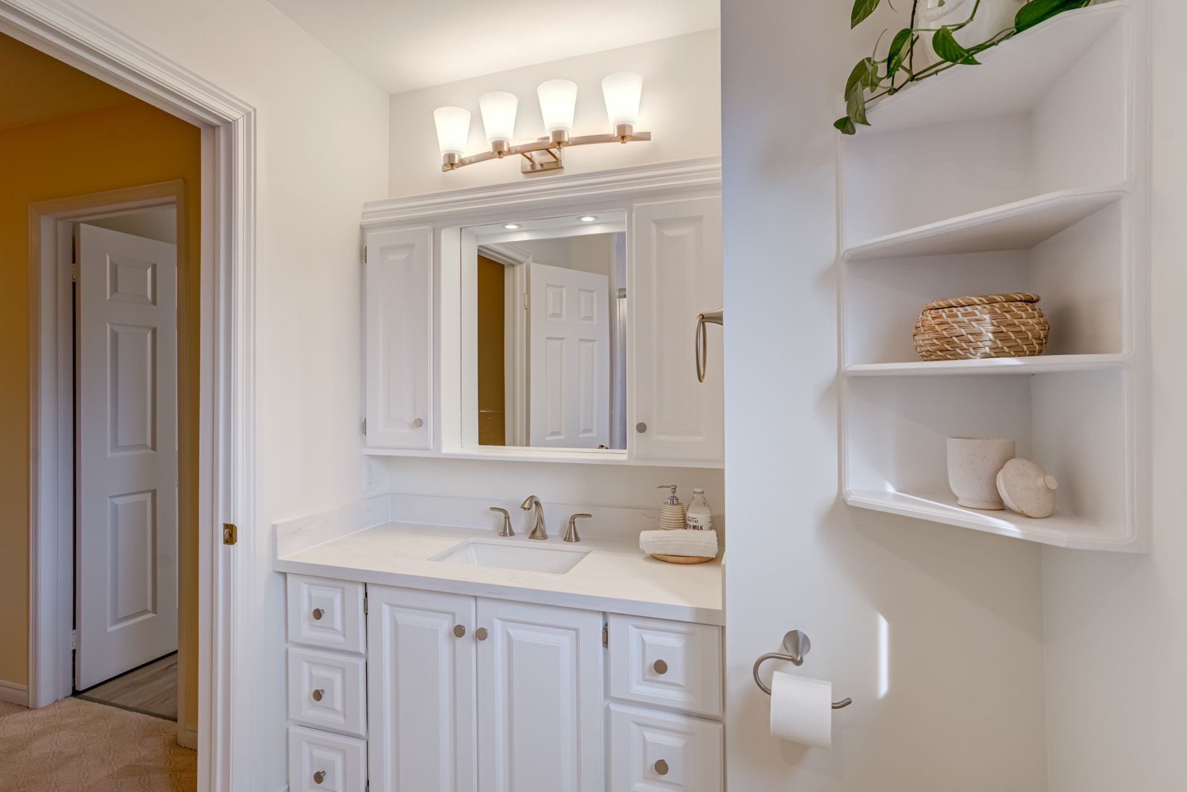$1,488,000
78 Beck Drive, Markham, ON L3P 5J9
Raymerville, Markham,


















































 Properties with this icon are courtesy of
TRREB.
Properties with this icon are courtesy of
TRREB.![]()
Welcome to 78 Beck Drive, an immaculate 4-bedroom, 4-bathroom gem in the highly sought-after Raymerville neighbourhood! This stunning home exudes pride of ownership with features that will make you feel at home from the moment you step inside. The open and airy main floor boasts gleaming hardwood floors, exquisite trim work, and fresh paint throughout, creating a warm, inviting atmosphere perfect for family gatherings or entertaining guests. The spacious living and dining areas are complemented by a kitchen that combines elegance and functionality, seamlessly connecting to the rest of the home. Cozy up by the wood fireplace on chilly nights, or enjoy the convenience of a main floor laundry room and a side entrance with the potential for a separate living area or rental income. Upstairs, the sun-drenched primary suite offers a private retreat with his and hers walk-in closets, a 3-piece ensuite, and breathtaking ravine views. Three more generously sized bedrooms share a beautifully renovated 3-piece bathroom, adding a modern touch to the homes classic appeal. In 2023, the second floor received a stylish update, elevating the homes overall charm.The fully finished basement is an entertainers dream, offering an additional bedroom and full bathroom perfect for guests or extended family. With a newer roof (2019), updated windows with beautiful trim work, and an abundance of natural light throughout, this home is move-in ready.Step outside to discover beautifully landscaped front and back yards that enhance the homes curb appeal. The private backyard, backing onto tranquil Robinson Creek ravine, is your personal oasis. A double-car garage with high ceilings provides ample storage space. Located in the Markville Secondary School catchment and close to GO stations, Markville Mall, and public transit, this home offers both convenience and luxury. With 3,300+ sq ft, modern updates, and rental potential, this home is a rare find that wont last long!
| School Name | Type | Grades | Catchment | Distance |
|---|---|---|---|---|
| {{ item.school_type }} | {{ item.school_grades }} | {{ item.is_catchment? 'In Catchment': '' }} | {{ item.distance }} |



























































