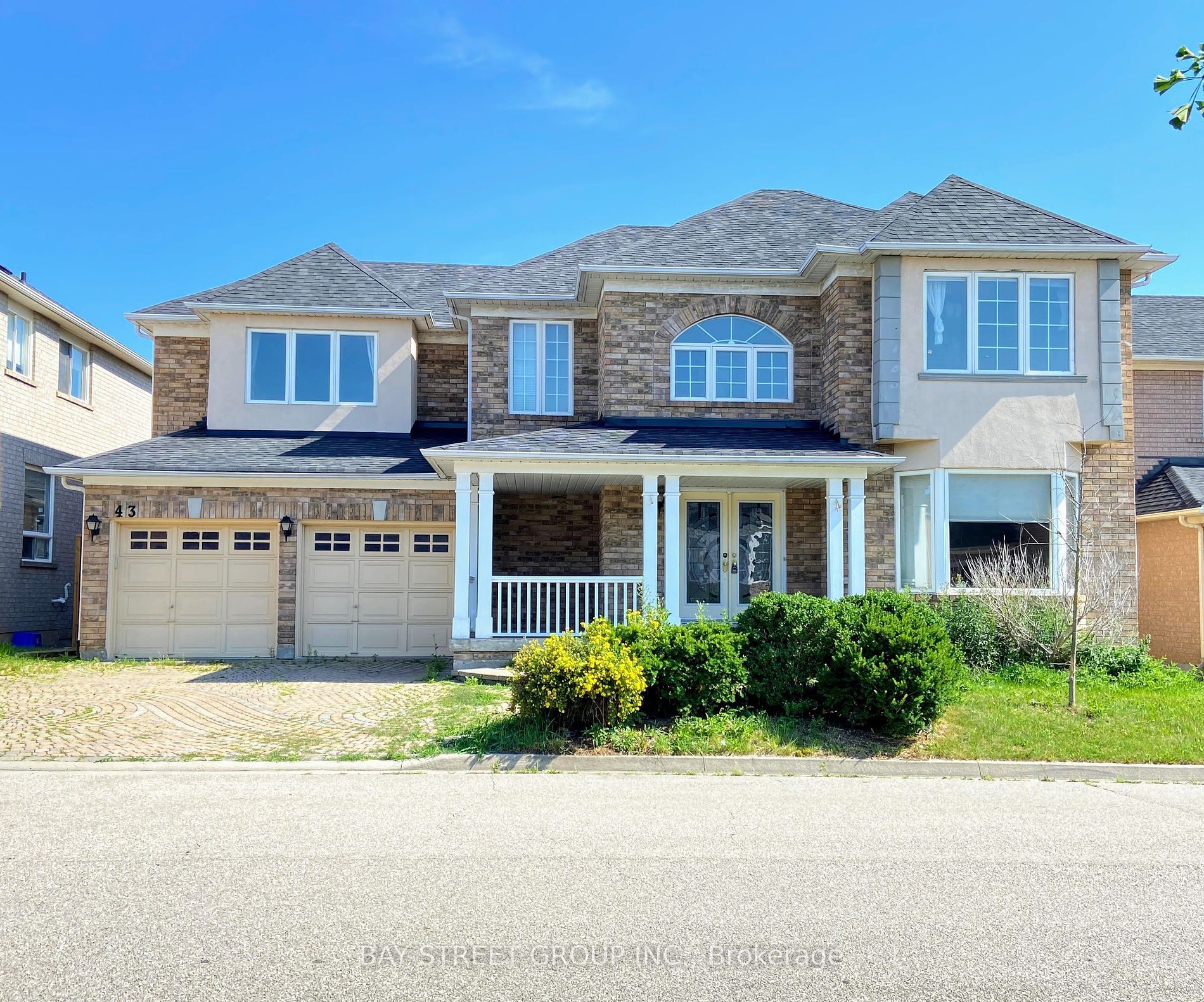$4,300
43 Drawbridge Drive, Markham, ON L6C 2B4
Berczy, Markham,
6
|
5
|
4
|
3,500 sq.ft.
|
























 Properties with this icon are courtesy of
TRREB.
Properties with this icon are courtesy of
TRREB.![]()
Experience Elevated Living In the Prestigious Berzcy Community. This Well-maintained Home Offers Over 3200 Sqft Of Luxurious Living Space. Chef's Kitchen B/I Appliances & Large Island-Breakfast Area. Primary Bedroom Boasts Large W/I Closets & 5 Pc Ensuite.Two Generously Sized Bedrooms Share A Semi Ensuite And 4th Bdrm With 4 Pc Ensuite. Finished Basement With A Kitchen, Recreation Room And Additional Bedrooms. Top-Ranked Pierre Trudeau H.S & Castlemore P.S Zone.
Property Info
MLS®:
N12054794
Listing Courtesy of
BAY STREET GROUP INC.
Total Bedrooms
6
Total Bathrooms
5
Basement
1
Floor Space
3000-3500 sq.ft.
Style
2-Storey
Last Updated
2025-04-01
Property Type
House
Listed Price
$4,300
Rooms
More Details
Sold History
MAP & Nearby Facilities
(The data is not provided by TRREB)
Map
Nearby Facilities
Public Transit ({{ nearByFacilities.transits? nearByFacilities.transits.length:0 }})
SuperMarket ({{ nearByFacilities.supermarkets? nearByFacilities.supermarkets.length:0 }})
Hospital ({{ nearByFacilities.hospitals? nearByFacilities.hospitals.length:0 }})
Other ({{ nearByFacilities.pois? nearByFacilities.pois.length:0 }})
School Catchments
| School Name | Type | Grades | Catchment | Distance |
|---|---|---|---|---|
| {{ item.school_type }} | {{ item.school_grades }} | {{ item.is_catchment? 'In Catchment': '' }} | {{ item.distance }} |

































