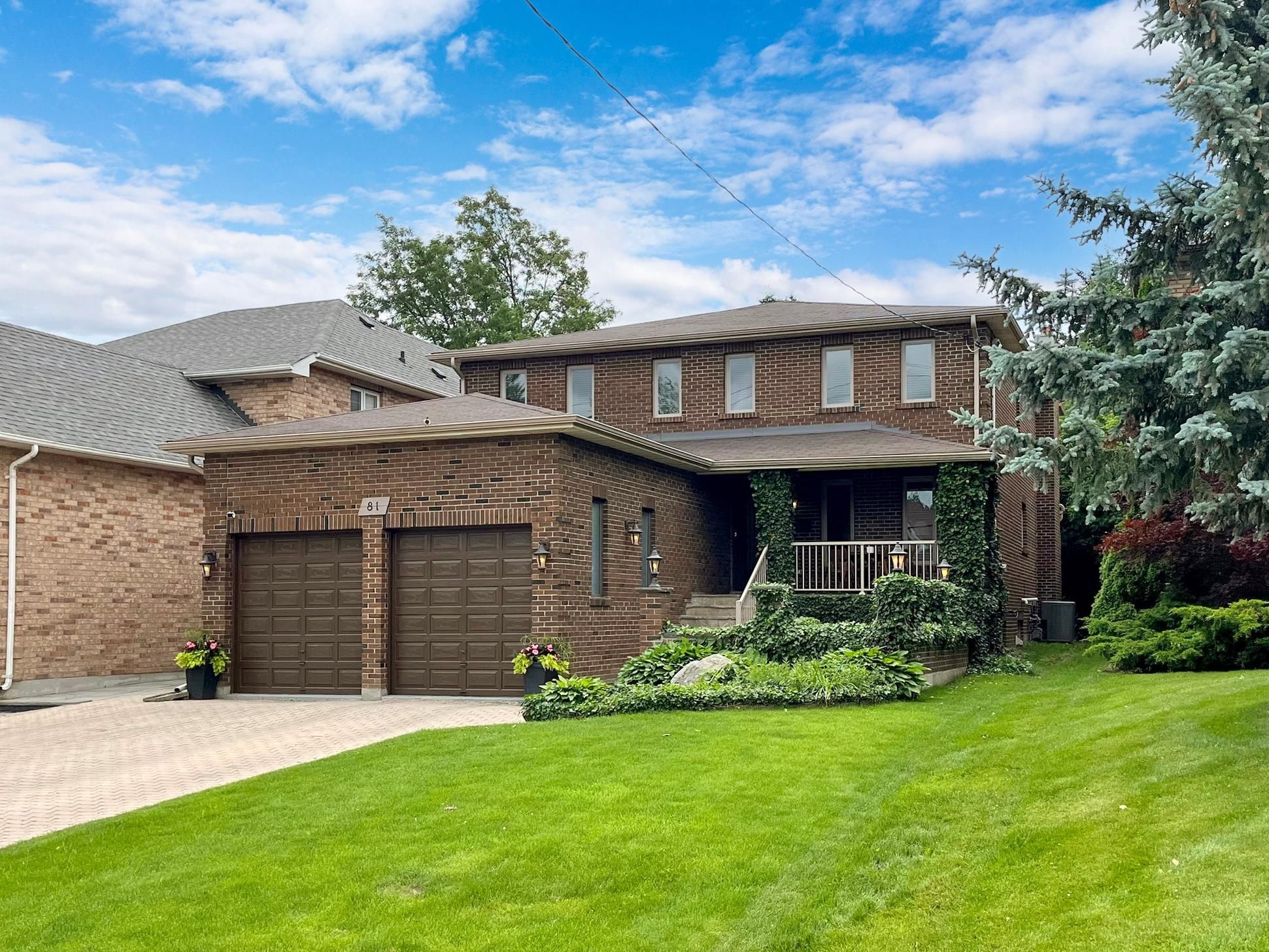$2,299,900
81 Garden Avenue, Richmond Hill, ON L4C 6L6
South Richvale, Richmond Hill,








































 Properties with this icon are courtesy of
TRREB.
Properties with this icon are courtesy of
TRREB.![]()
Welcome to this fabulous, large, two-storey home in South Richvale! Truly move-in-ready boasting four spacious bedrooms with twochiclyrenovated six-piece bathrooms featuring elegant glass showers and freestanding bathtubs. Stepping into the heart of the home, a beautifully renovated kitchen with custom cabinetry, countertops and an island that opens to a sunken family room, perfect for cozy gatherings around the wood-burning fireplace. Enjoy seamless indoor/outdoor living with two walkouts leading to a stunning stone terrace, ideal for entertaining with a dedicated sitting area and barbecue space. The massive, private lot extends 230 feet deep, offering plenty of room for outdoor activities. Start your day on the front porch overlooking the gardens. There are multiples entries to the finished basement adding even more value, with potential for extra accommodations that features an additional kitchen, bedroom, workout room, ample storage, and recreation room with another fireplace. It also has a convenient walk-up to the backyard. With a double car garage and an array of luxurious features, this home truly has it all.Don't miss your chance to own this exceptional property in a prime location!
- HoldoverDays: 90
- Architectural Style: 2-Storey
- Property Type: Residential Freehold
- Property Sub Type: Detached
- DirectionFaces: South
- GarageType: Attached
- Directions: Yonge/Hwy 7 & 407
- Tax Year: 2024
- Parking Features: Private
- ParkingSpaces: 6
- Parking Total: 8
- WashroomsType1: 1
- WashroomsType2: 1
- WashroomsType3: 1
- WashroomsType4: 1
- BedroomsAboveGrade: 4
- BedroomsBelowGrade: 1
- Fireplaces Total: 2
- Interior Features: Sump Pump, Storage, In-Law Suite, In-Law Capability, Carpet Free
- Basement: Finished with Walk-Out, Separate Entrance
- Cooling: Central Air
- HeatSource: Gas
- HeatType: Forced Air
- LaundryLevel: Lower Level
- ConstructionMaterials: Brick
- Exterior Features: Landscaped, Porch
- Roof: Asphalt Shingle
- Sewer: Sewer
- Foundation Details: Poured Concrete
- Topography: Flat
- Parcel Number: 031000577
- LotSizeUnits: Feet
- LotDepth: 232.65
- LotWidth: 45.24
| School Name | Type | Grades | Catchment | Distance |
|---|---|---|---|---|
| {{ item.school_type }} | {{ item.school_grades }} | {{ item.is_catchment? 'In Catchment': '' }} | {{ item.distance }} |









































