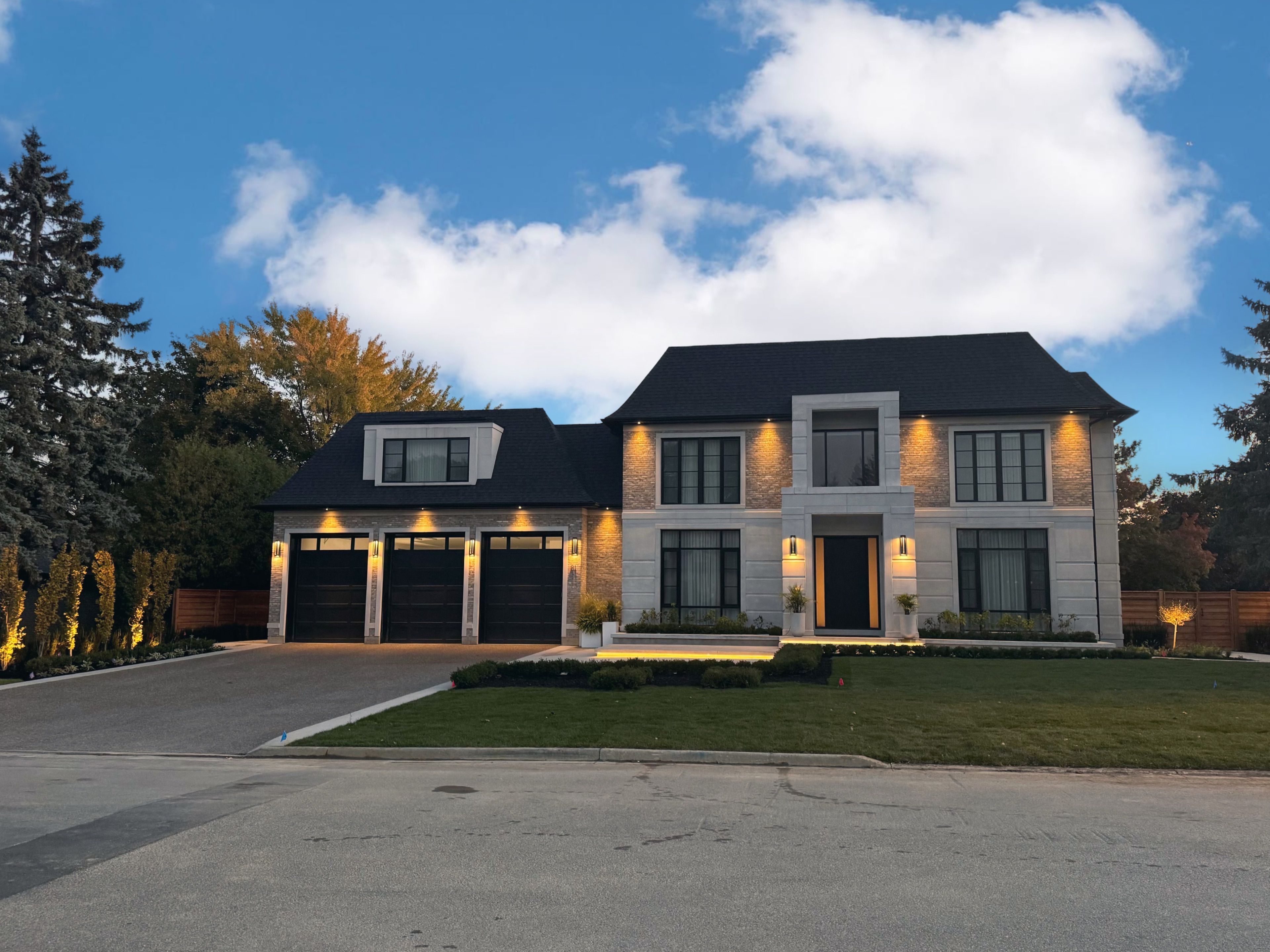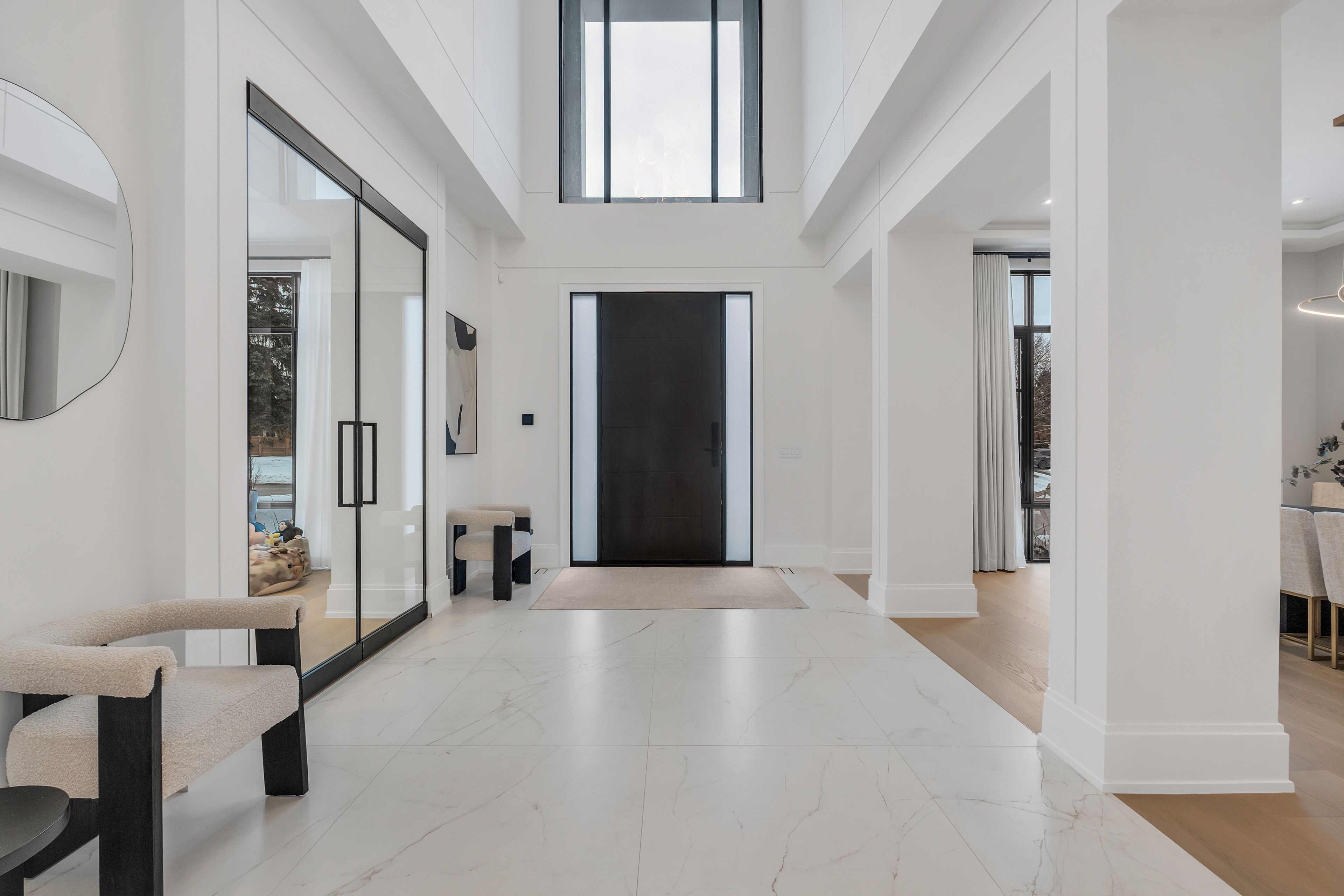$6,898,000
81 Ellis Avenue, King, ON L0G 1N0
Nobleton, King,


















































 Properties with this icon are courtesy of
TRREB.
Properties with this icon are courtesy of
TRREB.![]()
Built in 2023, this 5,850 sq. ft. custom-built masterpiece, with an additional 2,880 sq. ft. heated basement, offers elegant contemporary design and a Georgian-inspired exterior on a 120ft x 220ft fully landscaped lot. Featuring 11 ceilings on the main and basement levels, and coffered 9-10ft ceilings upstairs, every detail is designed for grandeur.The chefs dream kitchen boasts a gas stove, two ovens, a walk-in pantry, and a servery, complemented by high-end fixtures from Canaroma. A spacious office/den, mudroom with custom millwork, and elegant powder room enhance functionality.The primary suite is a private sanctuary, featuring a two-sided gas fireplace, a luxurious dressing room, and a spa-inspired ensuite. Each bedroom has custom walk-in closets, and the home includes a full water filtration system with reverse osmosis.State-of-the-art home automation controls lighting, security, speakers, and automated shades, while a Cambridge elevator provides convenience. The heated basement with 11 ceilings and a walk-up entrance offers endless potential. Two gas fireplaces add warmth inside and out.The heated driveway and walkway lead to a multi-car heated garage with space for 10 vehicles using lifts. The backyard is an entertainers dream with a 16 x 34 saltwater pool, two covered loggias, an outdoor kitchen, and a large dining area. Full irrigation system professionally installed to cover all sod and plants. A walk-in shed and plumbing rough-in for a future cabana complete the space.This one-of-a-kind luxury estate, built in 2023 renowned Rock Cliff Custom Homes, seamlessly blends elegance, technology, and craftsmanship in a prime Nobleton location. Perfect layout for entertaining. Primary living spaces feel like a sanctuary. No detail has been left out. Craftsmanship is 10/10. Pictures and videos were taking through the construction of this home. House has Tarion warranty built by a proven, luxury custom home builder.
| School Name | Type | Grades | Catchment | Distance |
|---|---|---|---|---|
| {{ item.school_type }} | {{ item.school_grades }} | {{ item.is_catchment? 'In Catchment': '' }} | {{ item.distance }} |



























































