$1,499,000
126 Settlers Crescent, Bradford West Gwillimbury, ON L0G 1W0
Bond Head, Bradford West Gwillimbury,
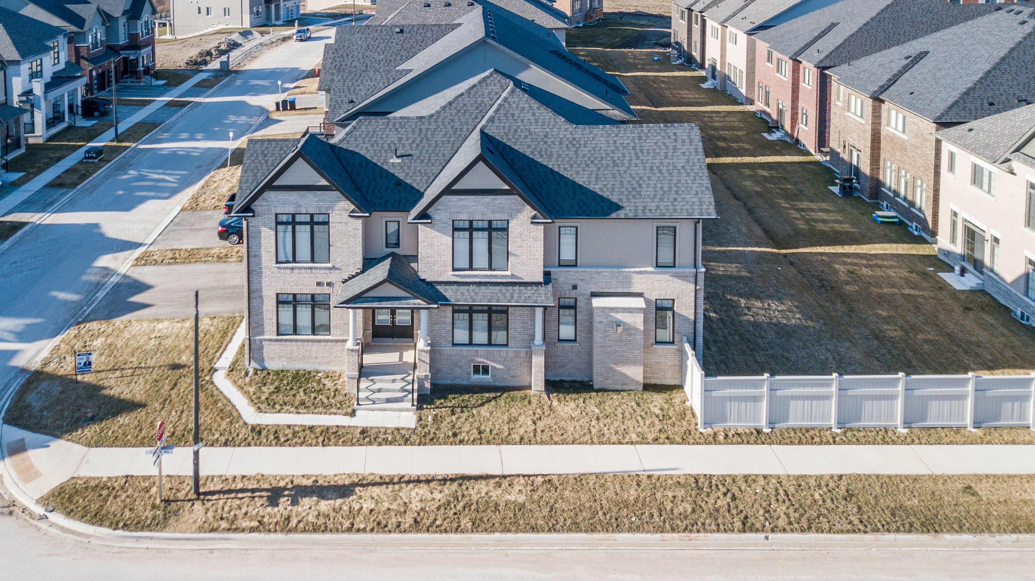
























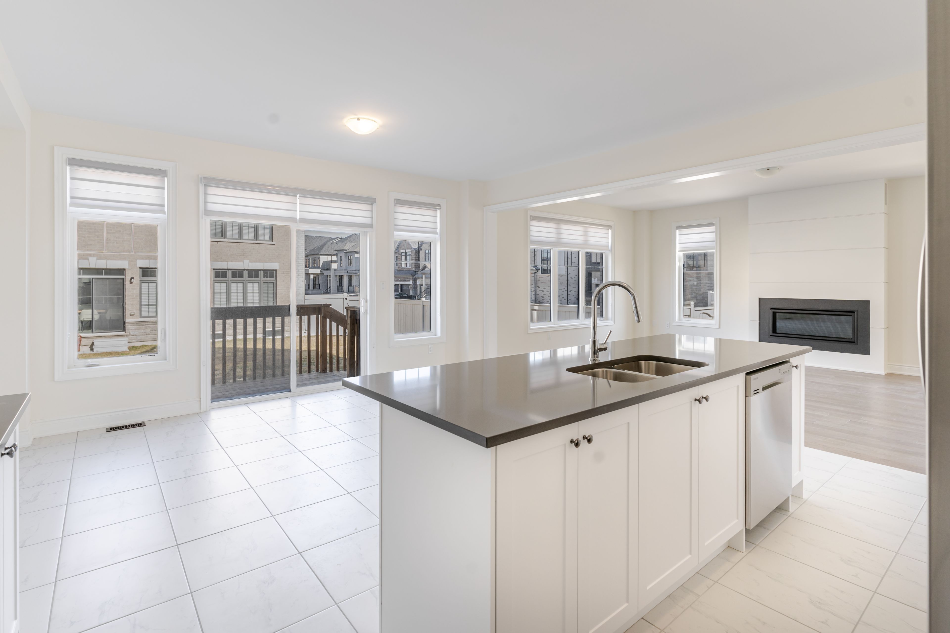


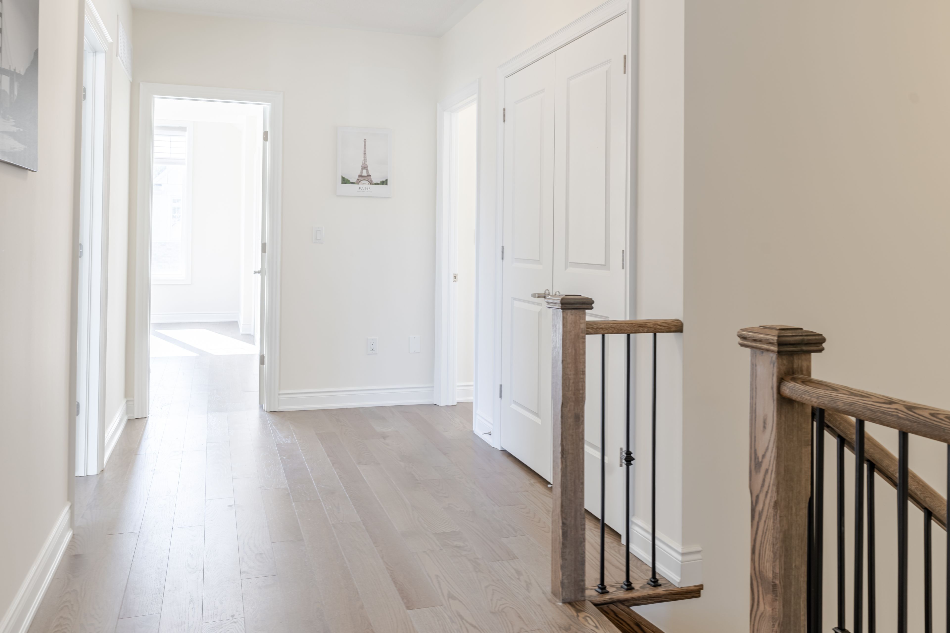






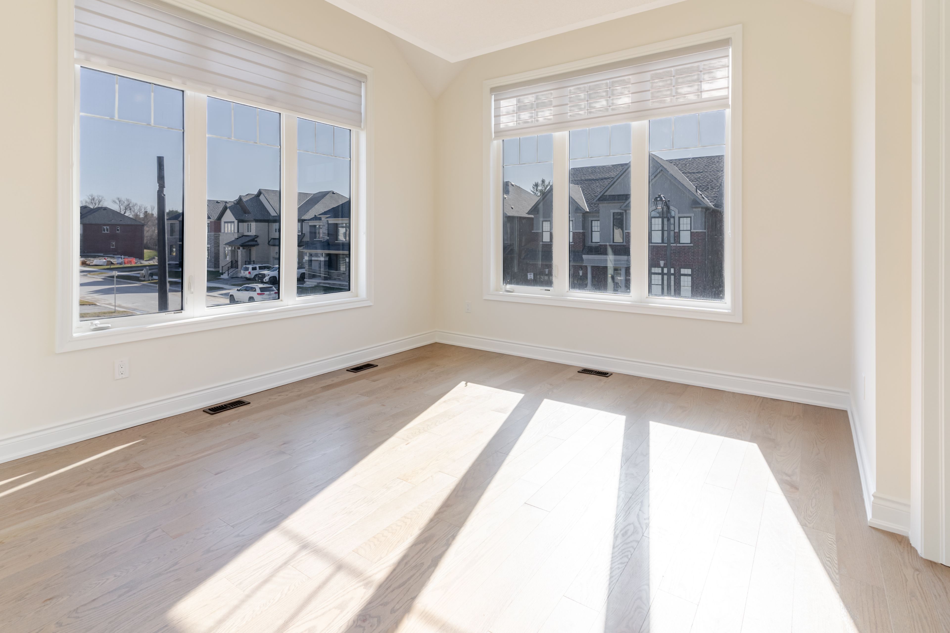

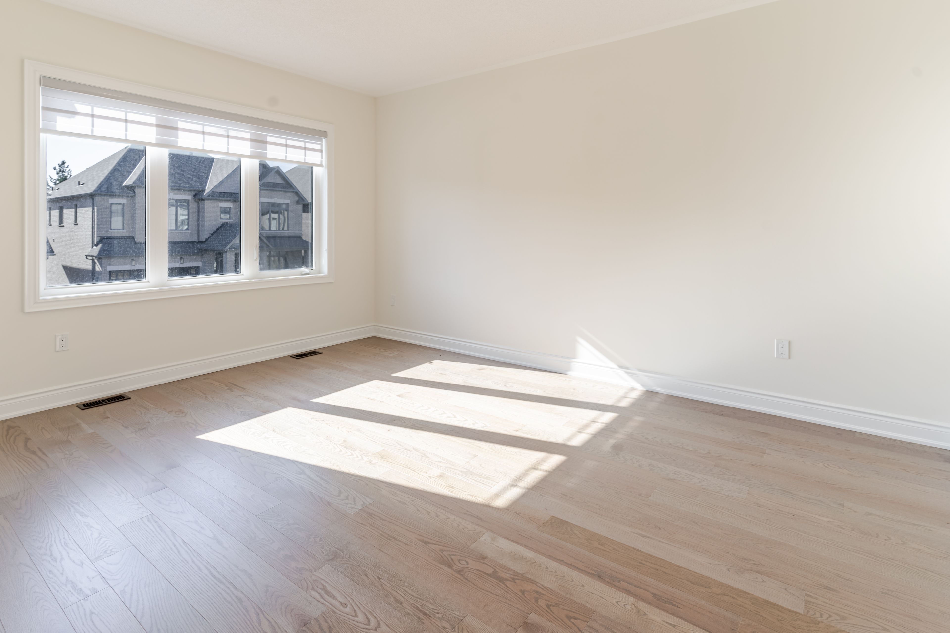

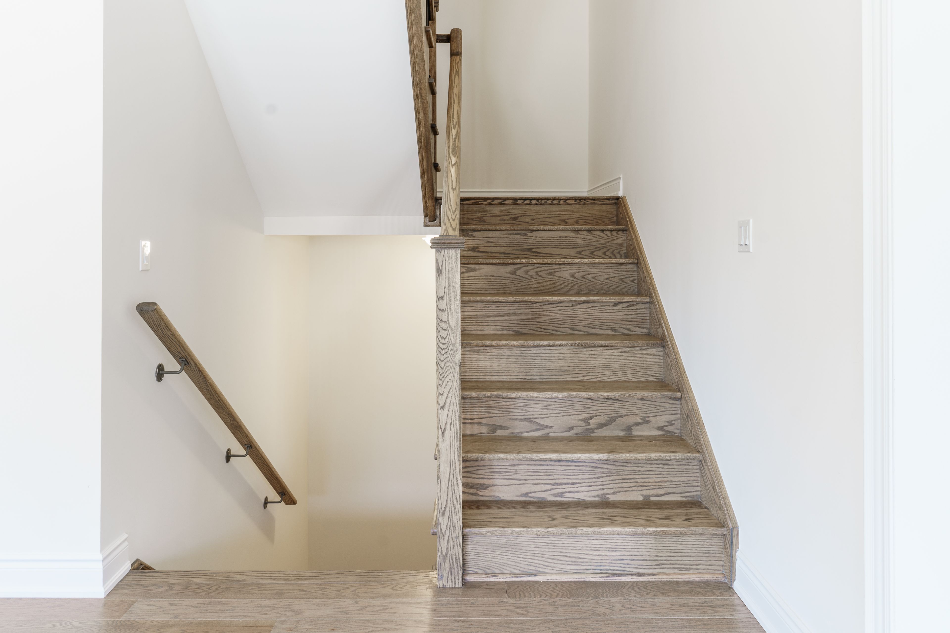










 Properties with this icon are courtesy of
TRREB.
Properties with this icon are courtesy of
TRREB.![]()
Introducing this remarkable 4-bedroom, 5-bathroom corner lot home, part of a community of all detached homes, offering an expansive 3,500 square feet of living space. The property includes separate living, dining, and family rooms, with each bedroom featuring its own private attached bathroom. Enjoy a range of upgrades, such as a stunning white kitchen with shaker cabinets, enhanced quartz countertops, upgraded tiles, and hardwood flooring throughout. Three of the bathrooms offer luxurious glass showers. The long driveway is free of sidewalks, and the home features 9-foot ceilings on both the main floor and basement. Set on a generous 44-foot lot, this home is ideally located near a golf course and highway for added convenience.
| School Name | Type | Grades | Catchment | Distance |
|---|---|---|---|---|
| {{ item.school_type }} | {{ item.school_grades }} | {{ item.is_catchment? 'In Catchment': '' }} | {{ item.distance }} |



























































