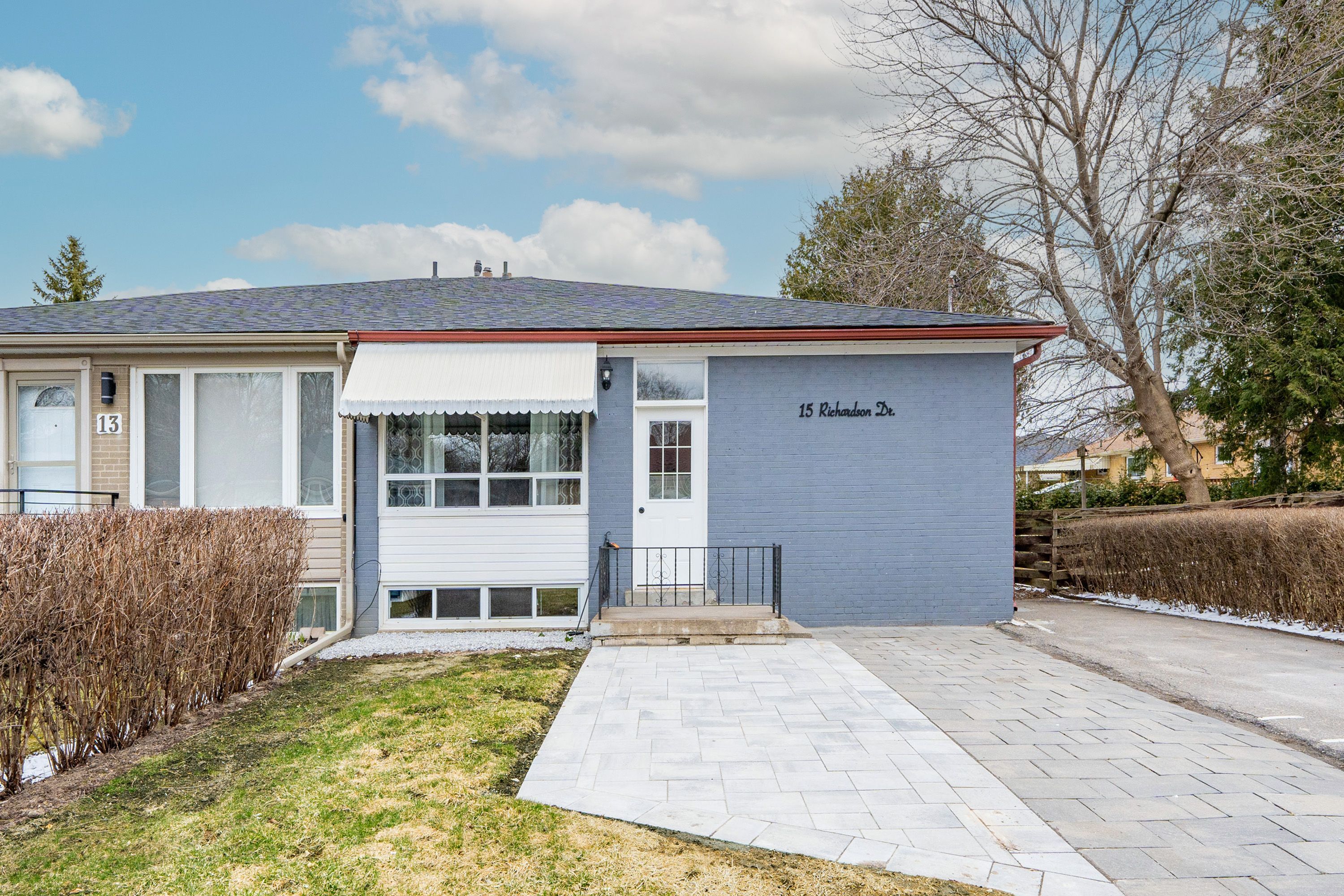$799,999
15 Richardson Drive, Aurora, ON L4G 1Y9
Aurora Highlands, Aurora,


















































 Properties with this icon are courtesy of
TRREB.
Properties with this icon are courtesy of
TRREB.![]()
Welcome to 15 Richardson Dr, a beautifully renovated home in the desirable Aurora Highlands. This spacious property features 4 bedrooms and 2 bathrooms on the main floor, along with two separate basement units. Enjoy a brand-new kitchen with stainless steel appliances, including a new stove, fridge, and microwave. The home also includes separate laundry for the main floor and basement. Bright and thoughtfully upgraded, it boasts a smart layout, modern finishes, and a charming backyard. Additional features include a 1-year-old roof, a 5-year-old furnace, and a recently updated hot water tank. A closet will be added to the bedroom, Located near top-rated schools, parks, shopping, and transit. Move-in ready! Don't miss this exceptional opportunity!
| School Name | Type | Grades | Catchment | Distance |
|---|---|---|---|---|
| {{ item.school_type }} | {{ item.school_grades }} | {{ item.is_catchment? 'In Catchment': '' }} | {{ item.distance }} |



























































