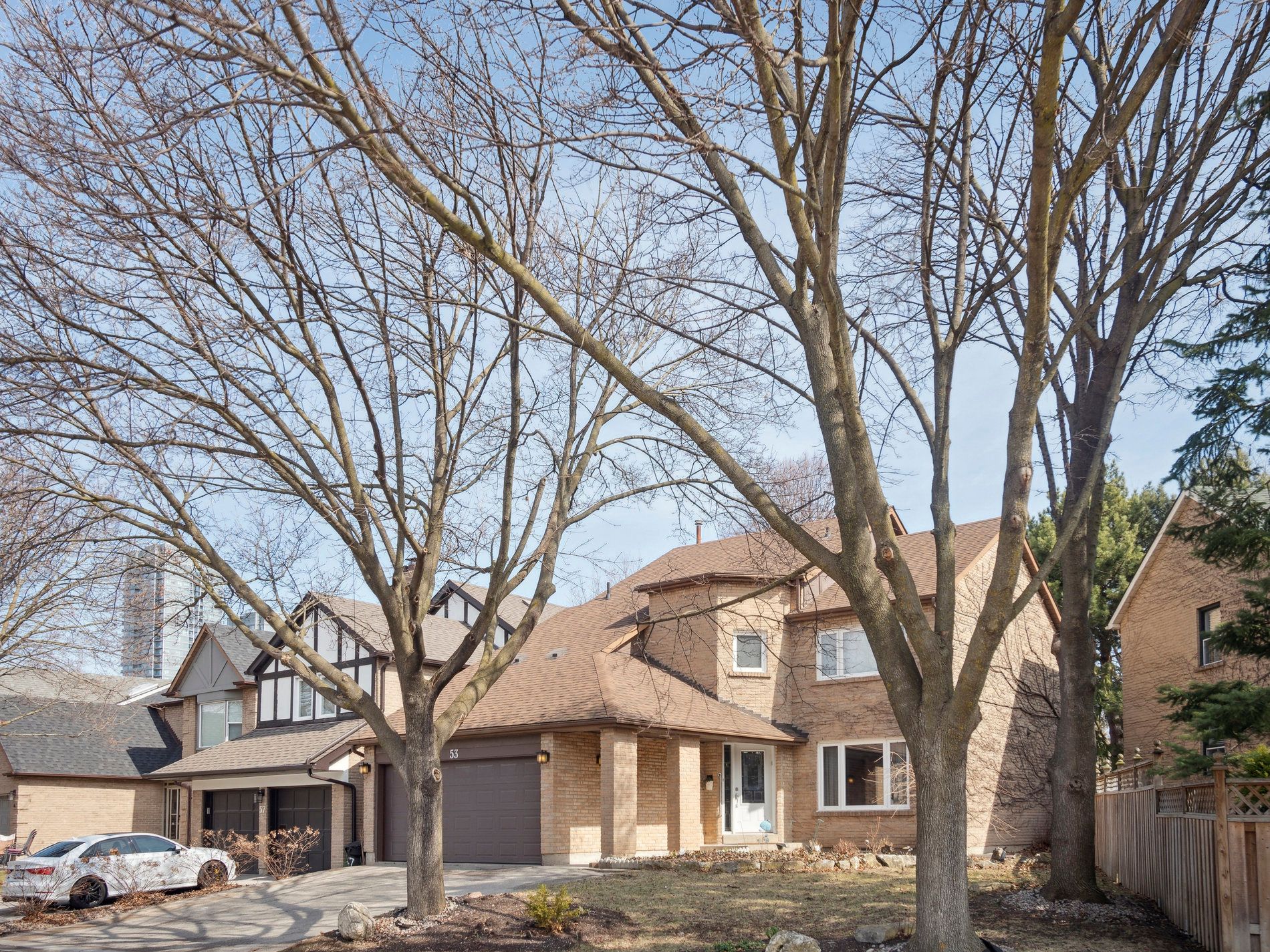$1,499,000
53 Peter Andrew Crescent, Vaughan, ON L4J 3E2
Brownridge, Vaughan,


















































 Properties with this icon are courtesy of
TRREB.
Properties with this icon are courtesy of
TRREB.![]()
Pristine Updated 4+1 Bedroom Home On A Beautiful 63' Frontage Lot. Large Principle Rooms and Bedrooms, Hardwood On Main Floor, Large Combined Living/Dining Rooms, Modern Open Kitchen w/See Thru Window To Family Room- Very Open Flow, Hidden Brick Fire Place Behind Wall Unit In Fam Rm, Great Sized Bedrooms Including PBR with Multiple Closets and Big Ensuite Bath + Shaker Tub, Large Open Bsmt Rec Room + 5th Bdrm + Full Bath + Great Storage + Kitchen. Great Private Street Steps to All Schools/Shops/TTC/Shuls/Etc. Over 2300' Above Grade! Must Be Seen!
| School Name | Type | Grades | Catchment | Distance |
|---|---|---|---|---|
| {{ item.school_type }} | {{ item.school_grades }} | {{ item.is_catchment? 'In Catchment': '' }} | {{ item.distance }} |



























































