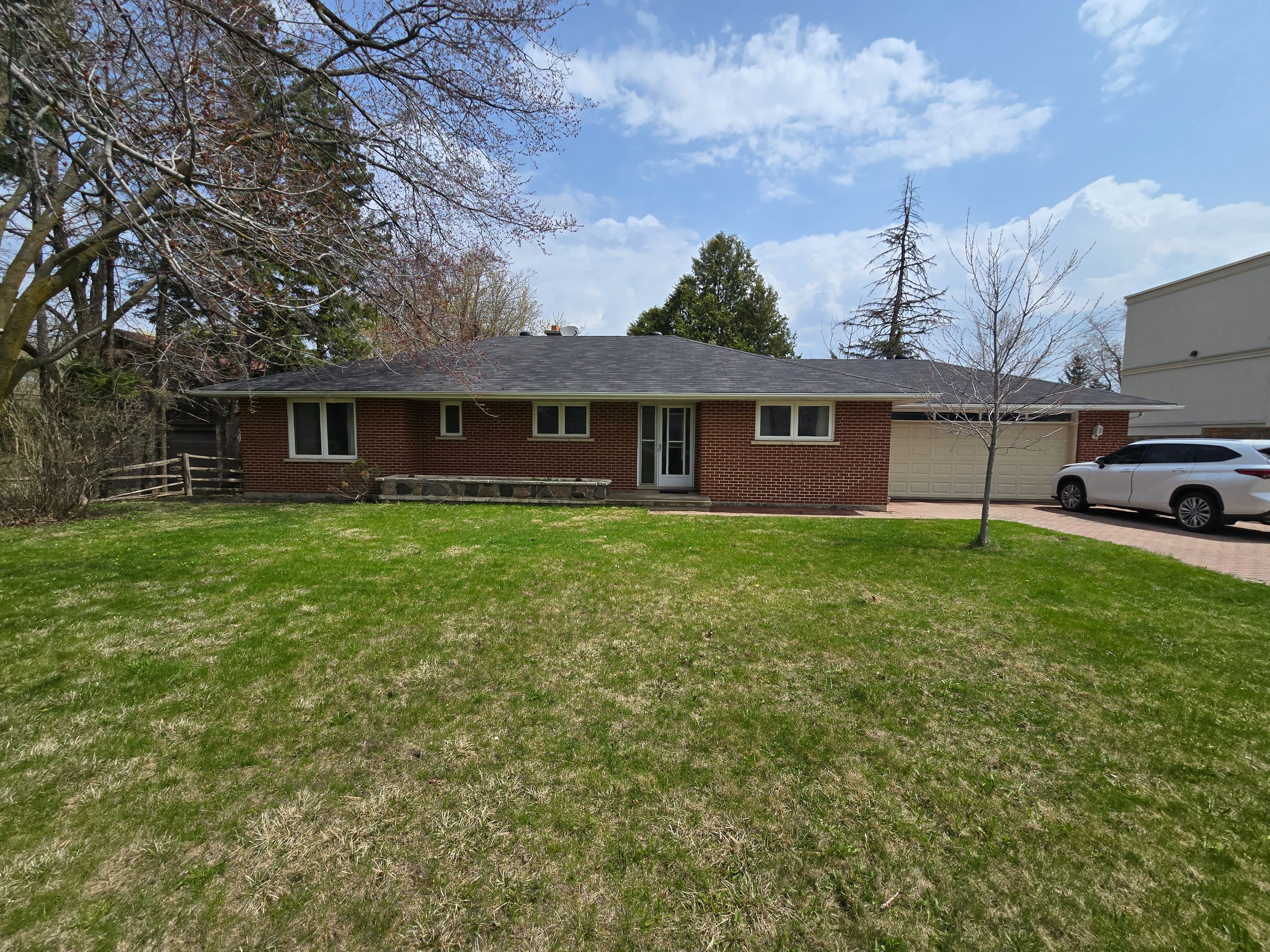$1,799,800
$200,0009947 Woodbine Avenue, Markham, ON L6C 1H7
Devil's Elbow, Markham,
4
|
3
|
10
|
2,000 sq.ft.
|
Year Built: 51-99
|















 Properties with this icon are courtesy of
TRREB.
Properties with this icon are courtesy of
TRREB.![]()
Estate Sale in Prime Location! Major Mac E/Woodbine!. Over 1/2 Acre. Large Bungalow built in 1962 would have been a prestigious home when built. W/O Basement. Separate one car garage in backyard. One Owner Property. Great future investment. Home is in need of some repairs & updating but has Newer Windows, Newer Breaker Panel, Hot Water Tank (Owned) but to be purchased "As Is"! Huge Driveway.
Property Info
MLS®:
N12115600
Listing Courtesy of
SUTTON GROUP INCENTIVE REALTY INC.
Total Bedrooms
4
Total Bathrooms
3
Basement
1
Floor Space
1500-2000 sq.ft.
Lot Size
23448 sq.ft.
Style
Bungalow
Last Updated
2025-05-01
Property Type
House
Listed Price
$1,799,800
Unit Pricing
$900/sq.ft.
Tax Estimate
$8,860/Year
Year Built
51-99
Rooms
More Details
Exterior Finish
Brick
Parking Cover
2
Parking Total
10
Water Supply
Municipal
Foundation
Septic
Summary
- HoldoverDays: 30
- Architectural Style: Bungalow
- Property Type: Residential Freehold
- Property Sub Type: Detached
- DirectionFaces: East
- GarageType: Attached
- Directions: Corner of Major Mackenzie Dr/S on Woodbine
- Tax Year: 2024
- Parking Features: Private Double
- ParkingSpaces: 10
- Parking Total: 12
Location and General Information
Taxes and HOA Information
Parking
Interior and Exterior Features
- WashroomsType1: 1
- WashroomsType1Level: Main
- WashroomsType2: 1
- WashroomsType2Level: Main
- WashroomsType3: 1
- WashroomsType3Level: Basement
- BedroomsAboveGrade: 3
- BedroomsBelowGrade: 1
- Fireplaces Total: 2
- Basement: Finished with Walk-Out
- Cooling: Central Air
- HeatSource: Oil
- HeatType: Forced Air
- LaundryLevel: Lower Level
- ConstructionMaterials: Brick
- Roof: Asphalt Shingle
Bathrooms Information
Bedrooms Information
Interior Features
Exterior Features
Property
- Sewer: Septic
- Foundation Details: Concrete Block
- Parcel Number: 030510007
- LotSizeUnits: Feet
- LotDepth: 232.83
- LotWidth: 100.71
Utilities
Property and Assessments
Lot Information
Sold History
MAP & Nearby Facilities
(The data is not provided by TRREB)
Map
Nearby Facilities
Public Transit ({{ nearByFacilities.transits? nearByFacilities.transits.length:0 }})
SuperMarket ({{ nearByFacilities.supermarkets? nearByFacilities.supermarkets.length:0 }})
Hospital ({{ nearByFacilities.hospitals? nearByFacilities.hospitals.length:0 }})
Other ({{ nearByFacilities.pois? nearByFacilities.pois.length:0 }})
School Catchments
| School Name | Type | Grades | Catchment | Distance |
|---|---|---|---|---|
| {{ item.school_type }} | {{ item.school_grades }} | {{ item.is_catchment? 'In Catchment': '' }} | {{ item.distance }} |
Market Trends
Mortgage Calculator
(The data is not provided by TRREB)
City Introduction
Nearby Similar Active listings
Nearby Open House listings
Nearby Price Reduced listings
MLS Listing Browsing History
View More
















