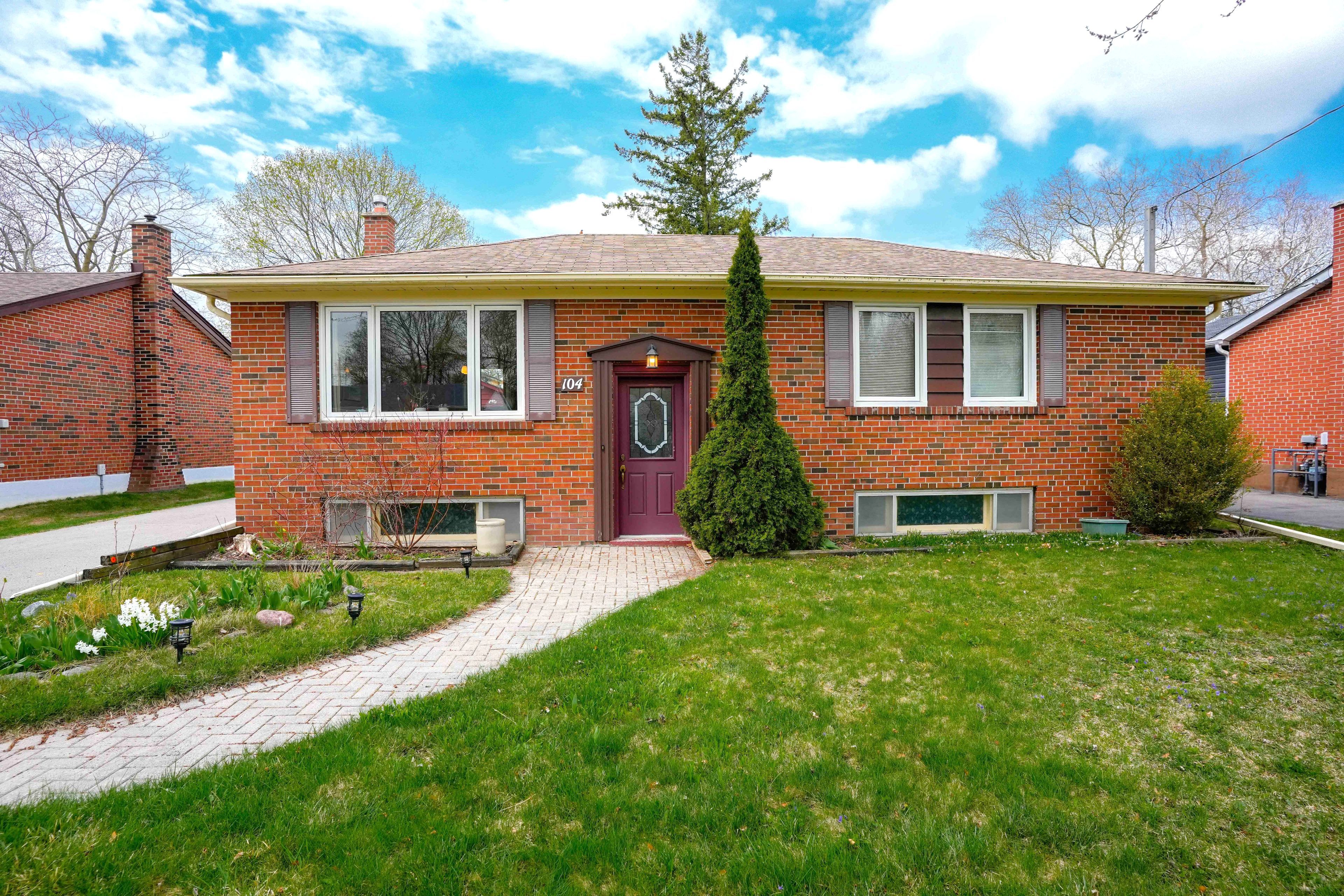$899,000
104 Fairview Avenue, Whitchurch-Stouffville, ON L4A 1C7
Stouffville, Whitchurch-Stouffville,


















































 Properties with this icon are courtesy of
TRREB.
Properties with this icon are courtesy of
TRREB.![]()
Cozy bungalow on one of Stouffville's high demand locations, Fairview Avenue. Steps to schools, parks, transit and all amenities, on a premium lot. Detached garage/workshop for added value. This traditional 3 bedroom bungalow is awaiting your cosmetic touches to call it home. Perfectly priced for the smart-sizer and potential for an in-law/nanny suite in the basement. Gorgeous lot, with ample room for kids to play, or pets to run around. This one will not last, get in quick.
- HoldoverDays: 60
- Architectural Style: Bungalow
- Property Type: Residential Freehold
- Property Sub Type: Detached
- DirectionFaces: West
- GarageType: Detached
- Directions: 9th Line north of Main Street
- Tax Year: 2024
- Parking Features: Private
- ParkingSpaces: 5
- Parking Total: 6
- WashroomsType1: 1
- WashroomsType1Level: Main
- BedroomsAboveGrade: 3
- Interior Features: Water Softener, Water Heater, Primary Bedroom - Main Floor, Auto Garage Door Remote
- Basement: Partially Finished
- Cooling: Central Air
- HeatSource: Gas
- HeatType: Forced Air
- LaundryLevel: Lower Level
- ConstructionMaterials: Brick
- Roof: Shingles
- Sewer: Sewer
- Foundation Details: Poured Concrete
- Parcel Number: 037160080
- LotSizeUnits: Feet
- LotDepth: 130.67
- LotWidth: 60
| School Name | Type | Grades | Catchment | Distance |
|---|---|---|---|---|
| {{ item.school_type }} | {{ item.school_grades }} | {{ item.is_catchment? 'In Catchment': '' }} | {{ item.distance }} |



























































