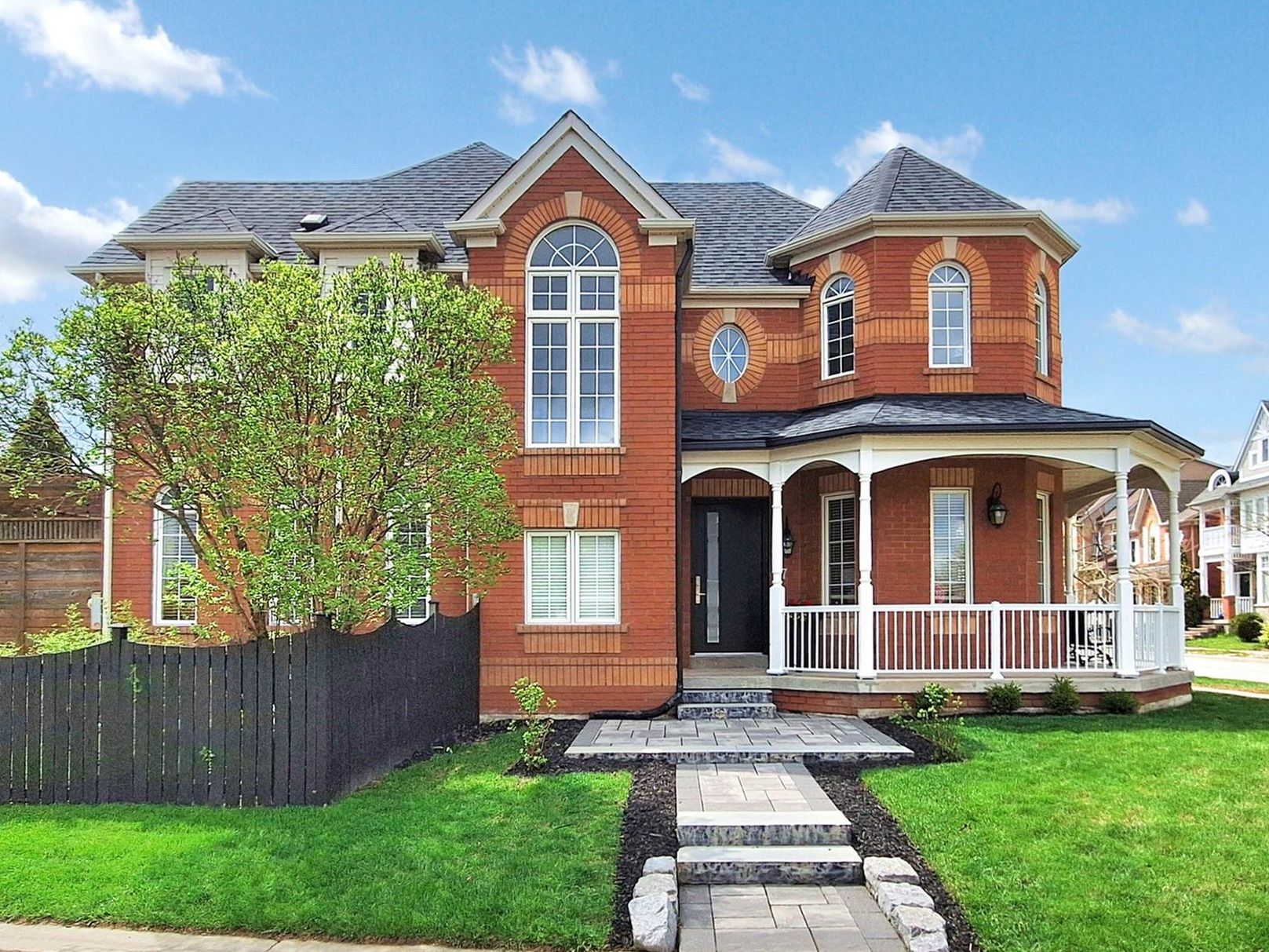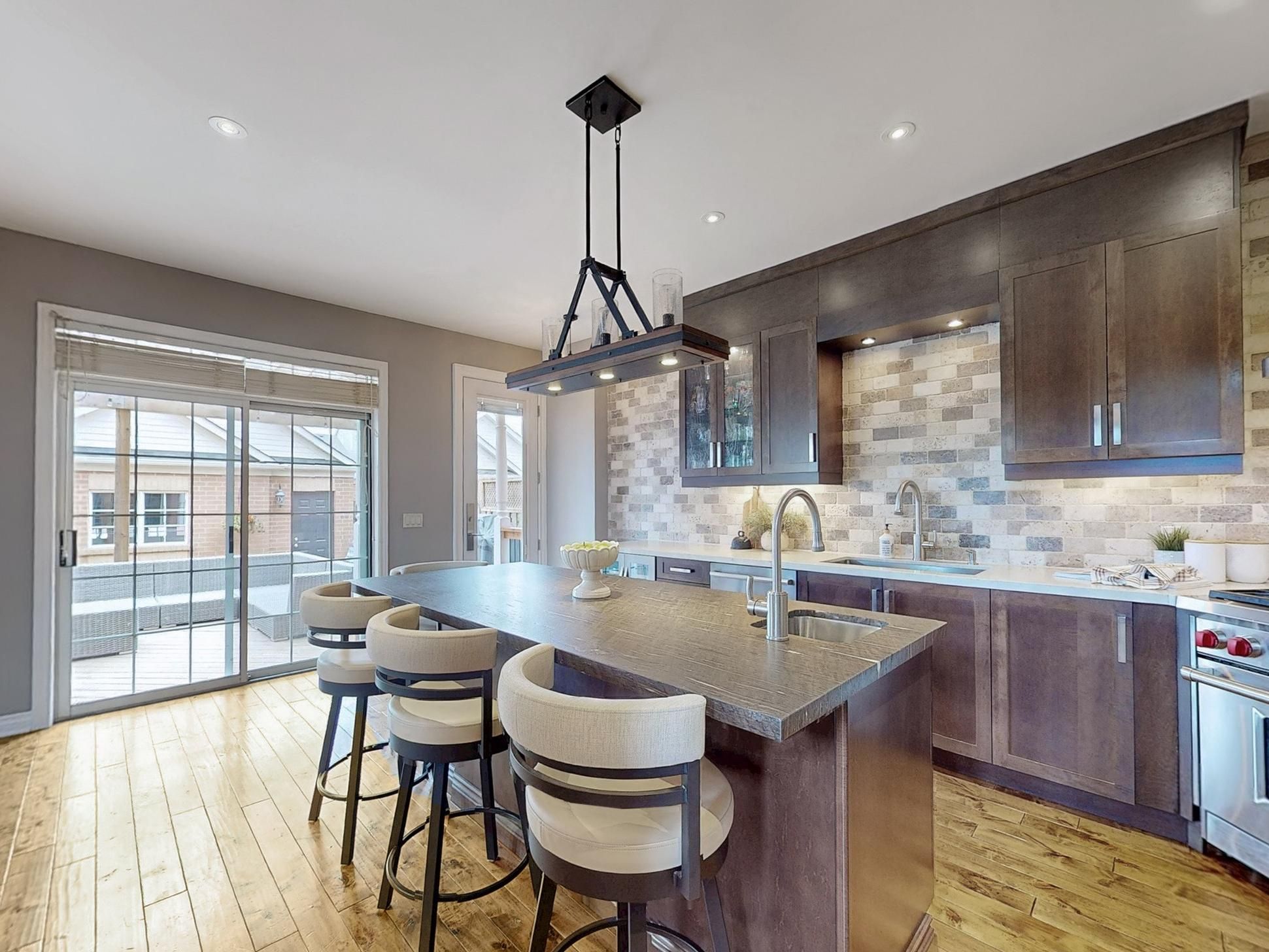$1,399,900
27 Spring Meadow Avenue, Markham, ON L6B 1B5
Cornell, Markham,






























 Properties with this icon are courtesy of
TRREB.
Properties with this icon are courtesy of
TRREB.![]()
Nestled on a premium corner lot in the heart of Markham's highly desirable Cornell community, this beautifully maintained 4+1 bedroom home is over 2,100sqft and designed for comfort and functionality. Enhanced with exceptional curb appeal, the home welcomes you with stone steps, a wraparound porch, and a modern front door. Inside, hardwood floors flow throughout sunlit principal rooms, including a spacious dining room that seats up to 10, a cozy family room with a gas fireplace, and a show-stopping chef's kitchen featuring high-end finishes, a leathered quartzite island, and seamless access to a large deck. Upstairs, the luxurious primary suite boasts a spa-inspired ensuite and walk-in closet, complimented by three additional bedrooms and a stylish main bath. The professionally finished basement adds versatility with two bedrooms, a full bath, a recreational area, and ample storage. Outdoors, enjoy a low-maintenance backyard with a pergola-covered deck and built-in lighting, perfect for year-round entertaining. Ideally located near top-rated schools, community amenities, parks, and transit including Highway 407 and the Cornell bus terminal, this home combines lifestyle, location, and luxury in one exceptional package.
- HoldoverDays: 120
- Architectural Style: 2-Storey
- Property Type: Residential Freehold
- Property Sub Type: Detached
- DirectionFaces: South
- GarageType: Detached
- Directions: Ninth Line & Hwy 7
- Tax Year: 2024
- ParkingSpaces: 1
- Parking Total: 3
- WashroomsType1: 1
- WashroomsType1Level: Main
- WashroomsType2: 1
- WashroomsType2Level: Upper
- WashroomsType3: 1
- WashroomsType3Level: Upper
- WashroomsType4: 1
- WashroomsType4Level: Basement
- BedroomsAboveGrade: 4
- BedroomsBelowGrade: 1
- Basement: Finished
- Cooling: Central Air
- HeatSource: Gas
- HeatType: Forced Air
- ConstructionMaterials: Brick
- Roof: Asphalt Shingle
- Sewer: Sewer
- Foundation Details: Poured Concrete
- Parcel Number: 030640123
- LotSizeUnits: Feet
- LotDepth: 109.75
- LotWidth: 42.03
- PropertyFeatures: Hospital, Fenced Yard, Rec./Commun.Centre, School, School Bus Route, Public Transit
| School Name | Type | Grades | Catchment | Distance |
|---|---|---|---|---|
| {{ item.school_type }} | {{ item.school_grades }} | {{ item.is_catchment? 'In Catchment': '' }} | {{ item.distance }} |































