$1,000,000
7 Windyton Avenue, Markham, ON L6B 0X3
Cornell, Markham,
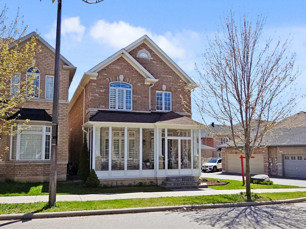
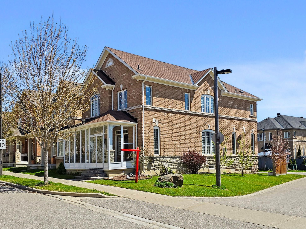
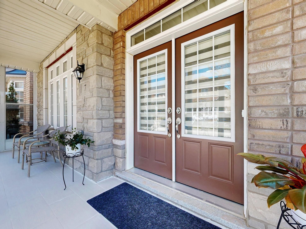
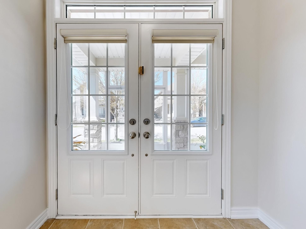
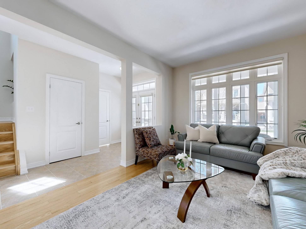
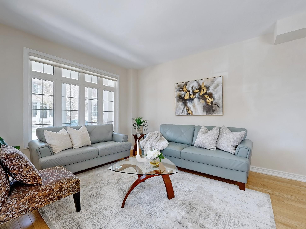
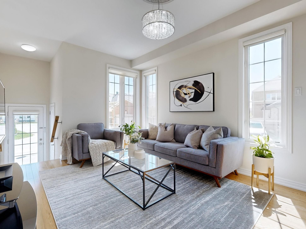
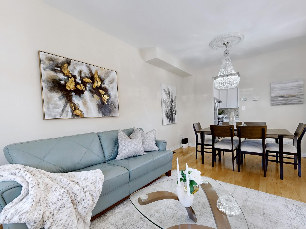
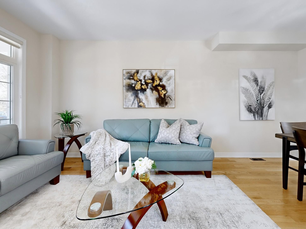
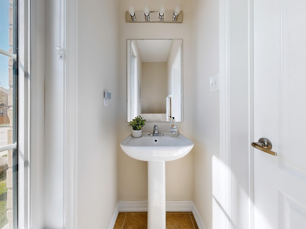
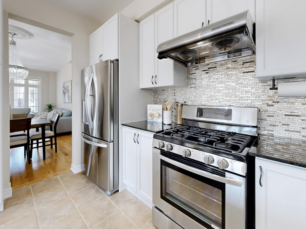
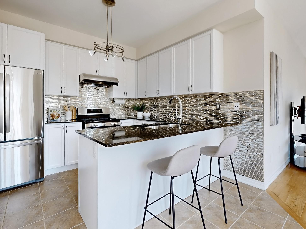
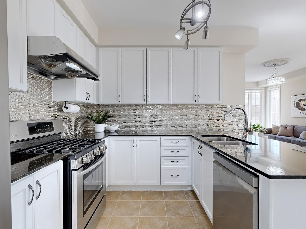
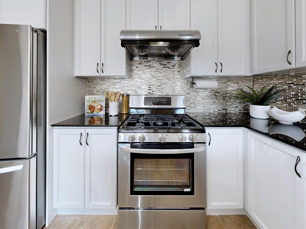
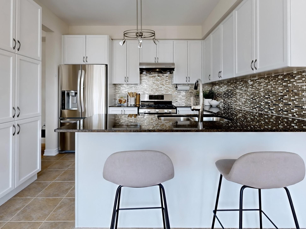
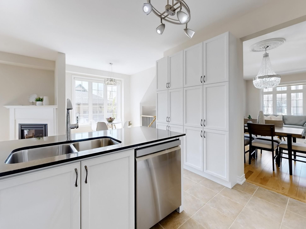
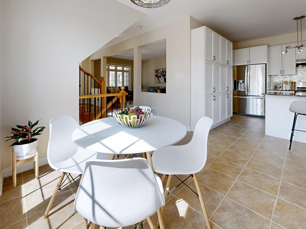
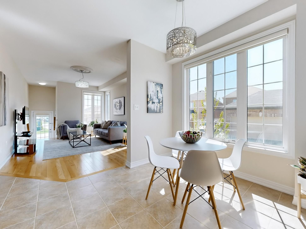
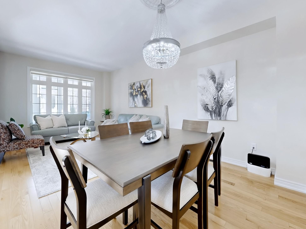
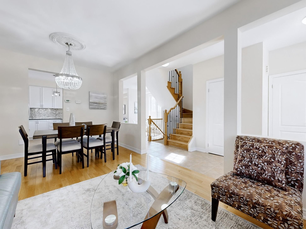
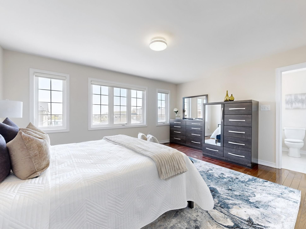
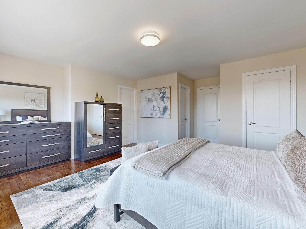
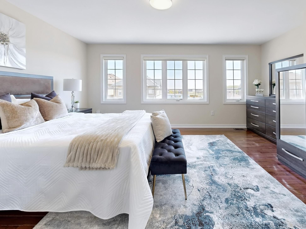
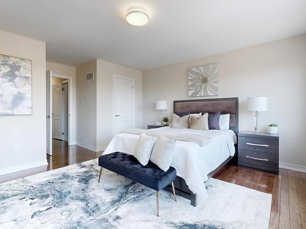
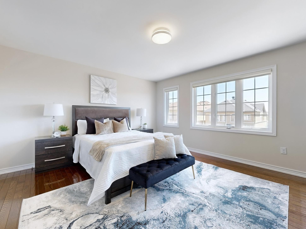
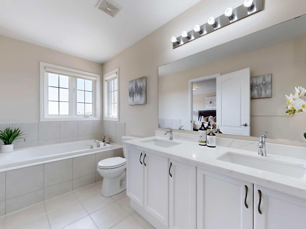
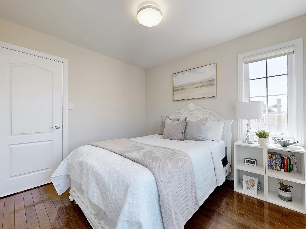
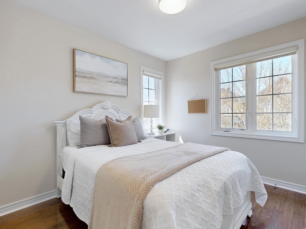
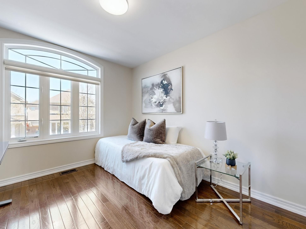
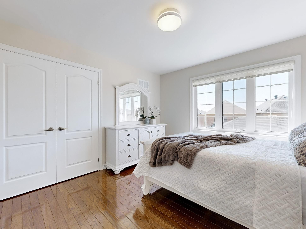
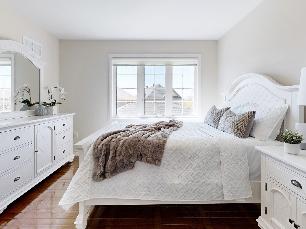
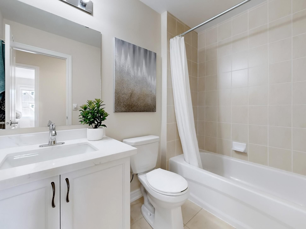
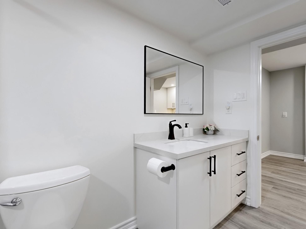
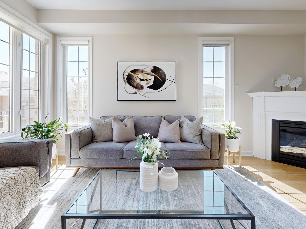
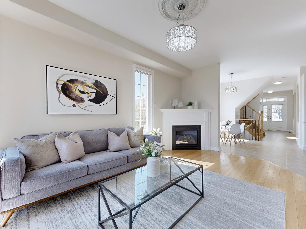
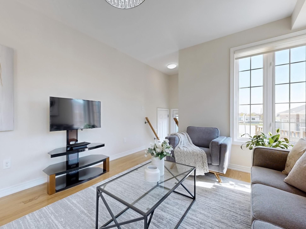
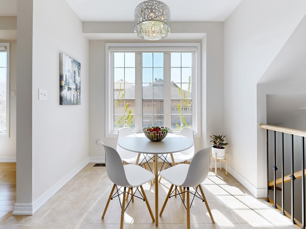
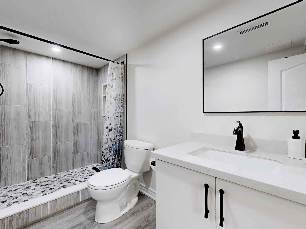
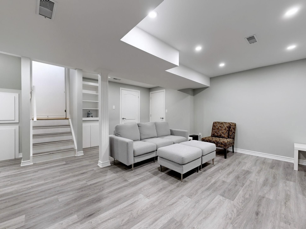
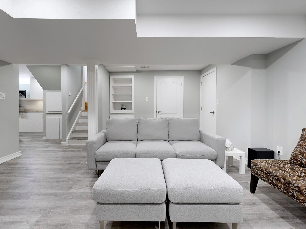
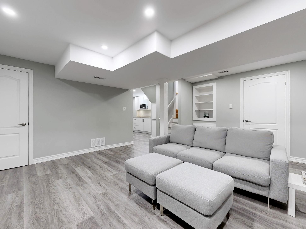
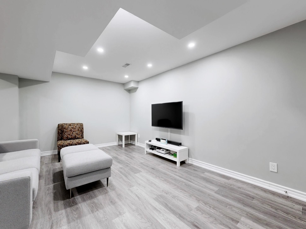
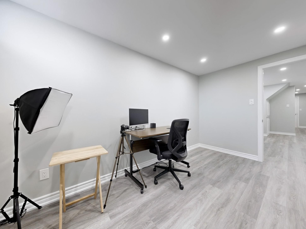
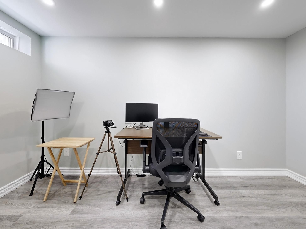
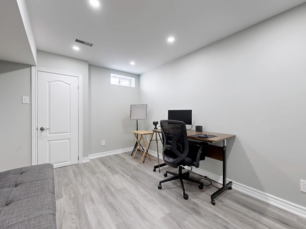
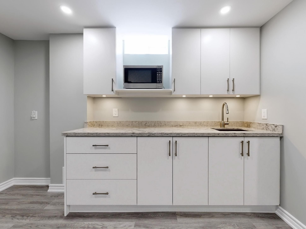
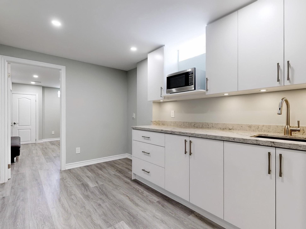
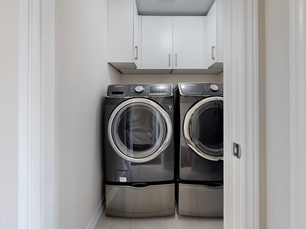
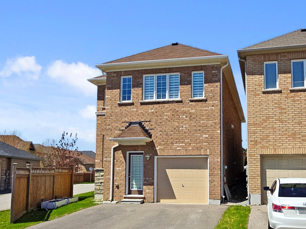
 Properties with this icon are courtesy of
TRREB.
Properties with this icon are courtesy of
TRREB.![]()
Extra large premium corner lot, Upgraded and Well Maintained 4 Br 4Wr Detached Home in sought after Cornell, Markham. 2 bedrooms with ensuite washrooms, thousands spent on Upgrades, top quality Hardwood Floors on Main and 2nd, Smooth Ceilings, Wrought-Iron Pickets, Modern Kitchen W/Upgraded Appliances. Granite countertops, Backsplash, Extra Pantry, Enclosed Porch, and Much More. Legal Finished Basement with dry kitchen, lounge, one room and washroom. Permit for Separate Entrance can be obtained from the city. Minutes from Rouge Park Elementary, Cornell Community Centre, Cornell Community Park, Markham-Stouffville Hospital, Hwy 7 Bus Terminal, Hwy 407, and shopping. Sellers reserve the right to accept any pre-emptive offer at anytime.
- HoldoverDays: 89
- Architectural Style: 2-Storey
- Property Type: Residential Freehold
- Property Sub Type: Detached
- DirectionFaces: South
- GarageType: Attached
- Directions: Hwy # 7
- Tax Year: 2024
- ParkingSpaces: 2
- Parking Total: 3
- WashroomsType1: 1
- WashroomsType1Level: Main
- WashroomsType2: 1
- WashroomsType2Level: Main
- WashroomsType3: 1
- WashroomsType3Level: Main
- WashroomsType4: 1
- WashroomsType4Level: Ground
- WashroomsType5: 1
- WashroomsType5Level: Ground
- BedroomsAboveGrade: 4
- BedroomsBelowGrade: 1
- Fireplaces Total: 1
- Interior Features: In-Law Capability, Central Vacuum
- Basement: Finished
- Cooling: Central Air
- HeatSource: Gas
- HeatType: Forced Air
- LaundryLevel: Main Level
- ConstructionMaterials: Brick
- Exterior Features: Patio, Porch, Porch Enclosed
- Roof: Asphalt Shingle
- Sewer: Sewer
- Foundation Details: Poured Concrete
- Parcel Number: 700130690
- LotSizeUnits: Feet
- LotWidth: 42.49
| School Name | Type | Grades | Catchment | Distance |
|---|---|---|---|---|
| {{ item.school_type }} | {{ item.school_grades }} | {{ item.is_catchment? 'In Catchment': '' }} | {{ item.distance }} |

