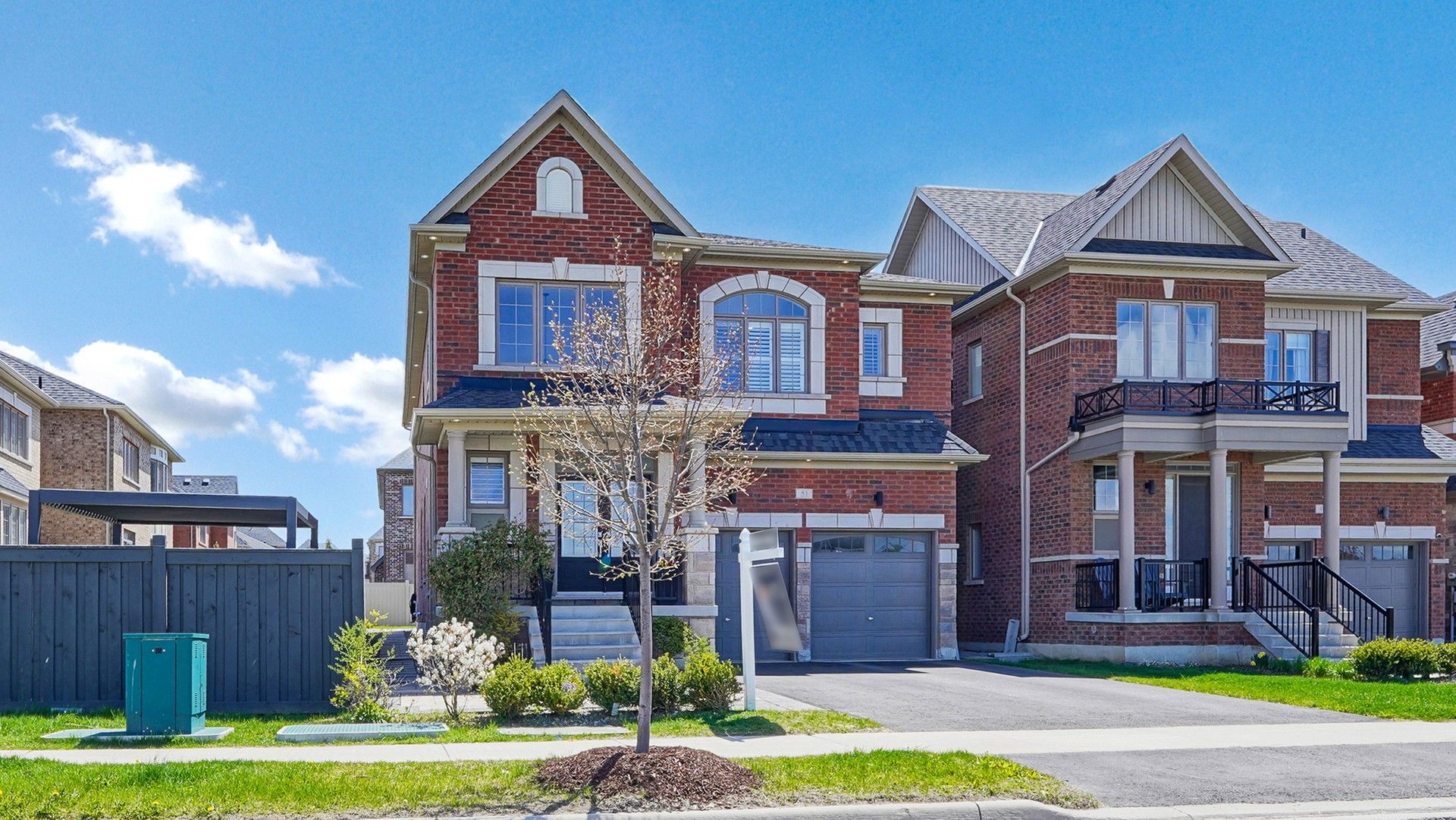$3,900
51 Crimson King Way, East Gwillimbury, ON L9N 0V1
Holland Landing, East Gwillimbury,
 Properties with this icon are courtesy of
TRREB.
Properties with this icon are courtesy of
TRREB.![]()
Discover the epitome of sophisticated family living in this show-stopping home, nestled in East Gwillimbury's highly desirable Hillsborough community. This beautifully upgraded residence seamlessly blends uncompromising luxury with everyday functionality, boasting tasteful designer finishes, professional landscaping, and a custom interlock backyard oasis perfect for entertaining. Step into the grand 18-foot foyer, leading to elegant living and dining areas featuring soaring 10-foot ceilings and tasteful accent walls. A practical mudroom with a double-door coat closet provides convenient garage entry. For modern comfort, enjoy a Nest thermostat, custom California shutters throughout, and abundant pot-lights illuminating the main floor and exterior. The heart of the home unfolds into a magnificent, expansive open-concept space: a gourmet chef's kitchen (premium granite countertops!), sun-drenched breakfast nook, and inviting family room. A serene reading/sitting nook offers tranquil backyard views. Upstairs, all four bedrooms boast private ensuites, offering unparalleled convenience. The serene master retreat, crowned with a beautiful tray ceiling, includes a spa-like 5-piece ensuite bath and a huge walk-in closet. A spacious upper-level laundry room and abundant storage with walk-in linen closet & addl linen closet enhance daily living! Nestled in a master-planned community, enjoy unparalleled access to future parks, tranquil trails, and scenic ravines. Experience ultimate convenience: minutes to East Gwillimbury & Bradford West Gwillimbury GO Stations, Costco, premier golf, diverse shopping, dining, and swift access to Hwys 400/404. The home is surrounded by walking ravine trails, vibrant parks featuring baseball diamonds, basketball/tennis courts, and more, all steps away! Plus, with a future school just steps away, this is an exceptional home for discerning families. Don't miss the opportunity to make this dream home your reality!
- HoldoverDays: 90
- Architectural Style: 2-Storey
- Property Type: Residential Freehold
- Property Sub Type: Detached
- DirectionFaces: South
- GarageType: Attached
- Directions: Turn West on Highway 11 & Crimson King Way; Property on South side of Street (Right)
- Parking Features: Private
- ParkingSpaces: 5
- Parking Total: 7
- WashroomsType1: 1
- WashroomsType1Level: Main
- WashroomsType2: 1
- WashroomsType2Level: Second
- WashroomsType3: 2
- WashroomsType3Level: Second
- BedroomsAboveGrade: 4
- Interior Features: Water Softener
- Basement: Full
- Cooling: Central Air
- HeatSource: Gas
- HeatType: Forced Air
- LaundryLevel: Upper Level
- ConstructionMaterials: Brick, Stone
- Exterior Features: Landscaped, Lighting
- Roof: Shingles
- Pool Features: None
- Sewer: Sewer
- Foundation Details: Concrete
- Lot Features: Irregular Lot
- LotSizeUnits: Feet
- LotDepth: 100.42
- LotWidth: 40.96
- PropertyFeatures: Clear View, Greenbelt/Conservation, Lake/Pond, Park, Public Transit, School
| School Name | Type | Grades | Catchment | Distance |
|---|---|---|---|---|
| {{ item.school_type }} | {{ item.school_grades }} | {{ item.is_catchment? 'In Catchment': '' }} | {{ item.distance }} |


