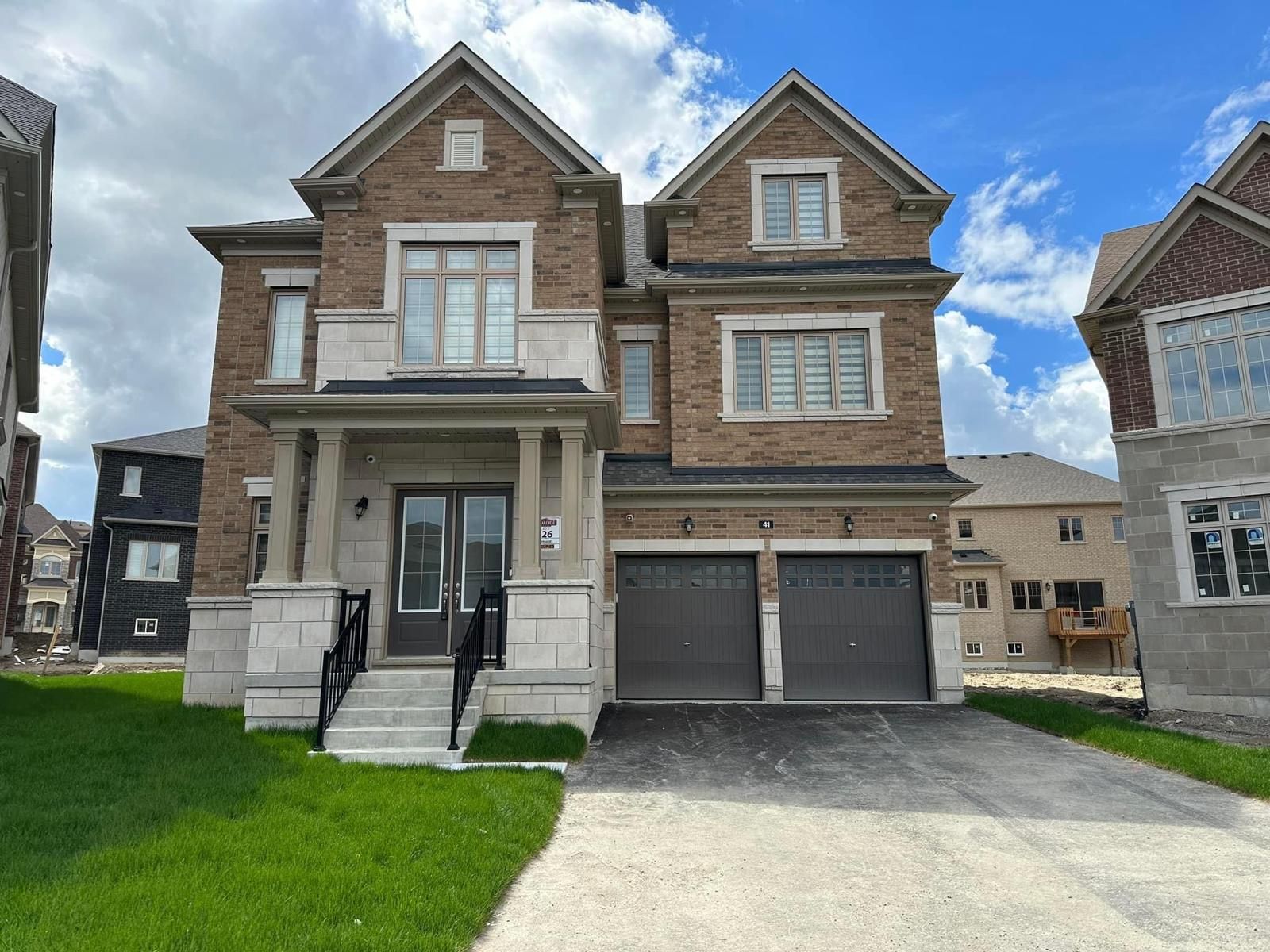$2,800,000
41 Perigo Court, Richmond Hill, ON L4E 1K3
Rural Richmond Hill, Richmond Hill,
 Properties with this icon are courtesy of
TRREB.
Properties with this icon are courtesy of
TRREB.![]()
***BRAND NEW & RENOVATED NEVER LIVED IN Oak Ridge Meadows By Regal Crest "Scarlett Loft" Model With Elevator! Over 4,500 Sq.Ft. Of Living Space! This 3-Storey Detached Home Is Located In The Highly Desirable City Of Richmond Hill, Just 2 Mins To Hwy 404! This Home Features 4 Bedrooms, 5 Baths On A Premium Pie SHAPE Lot! 10' & 9' Ceilings, Waffle Ceilings With $$$ Spent On Upgrades Including: Crown Mouldings, Chef's Eat In Kitchen W/ Tall Cabinets, LED Pot Lights, Wainscotting, Renovated Basement W/ Wet Bar & 3 Piece Bathroom In Bedroom, Zebra Blinds, Etc...
- HoldoverDays: 90
- Architectural Style: 3-Storey
- Property Type: Residential Freehold
- Property Sub Type: Detached
- DirectionFaces: East
- GarageType: Attached
- Directions: E
- Tax Year: 2025
- Parking Features: Private
- ParkingSpaces: 4
- Parking Total: 6
- WashroomsType1: 2
- WashroomsType1Level: Second
- WashroomsType2: 1
- WashroomsType2Level: Main
- WashroomsType3: 1
- WashroomsType3Level: Second
- WashroomsType4: 1
- WashroomsType4Level: Third
- WashroomsType5: 1
- WashroomsType5Level: Basement
- BedroomsAboveGrade: 4
- BedroomsBelowGrade: 1
- Fireplaces Total: 1
- Interior Features: Ventilation System, Storage, Carpet Free
- Basement: Full, Finished
- Cooling: Central Air
- HeatSource: Gas
- HeatType: Forced Air
- LaundryLevel: Upper Level
- ConstructionMaterials: Brick, Concrete
- Roof: Shingles
- Pool Features: None
- Sewer: Sewer
- Foundation Details: Concrete
- Topography: Flat
- Parcel Number: 031953608
- LotSizeUnits: Feet
- LotDepth: 96.65
- LotWidth: 36.45
| School Name | Type | Grades | Catchment | Distance |
|---|---|---|---|---|
| {{ item.school_type }} | {{ item.school_grades }} | {{ item.is_catchment? 'In Catchment': '' }} | {{ item.distance }} |


