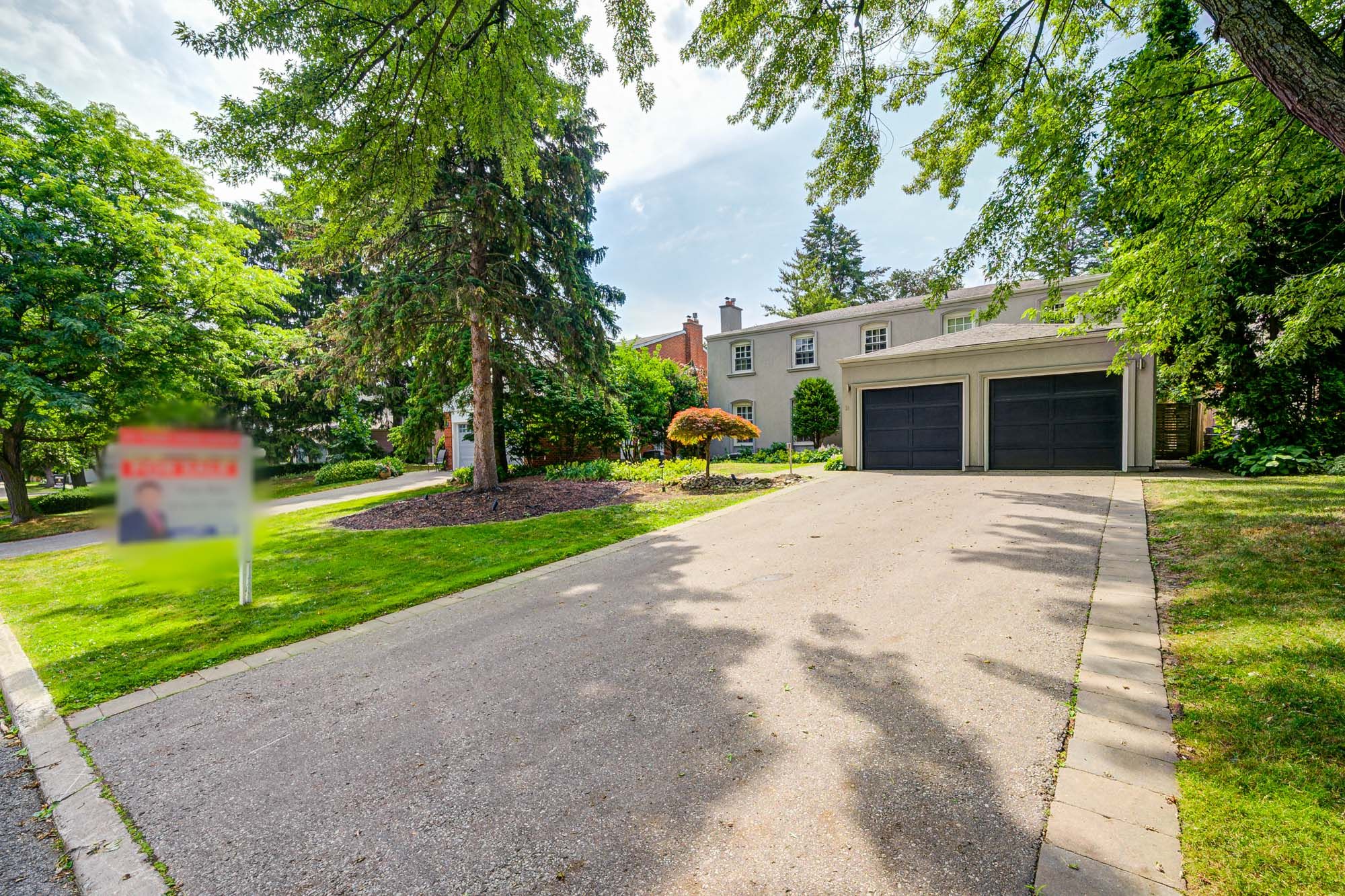$1,890,000
21 Alcaine Court, Markham, ON L3T 2G8
Thornhill, Markham,
 Properties with this icon are courtesy of
TRREB.
Properties with this icon are courtesy of
TRREB.![]()
Rare Offering 60'X128' Lot In Historic Thornhill Village In Quiet & Low Traffic Child-Safe Court. Meticulously Maintained & Updated Family Home & South Facing Backyard With 4152 Sf Of Living Space (2840 Sf 1st & 2nd Floor). Large Windows For Ample Natural Light And Hardwood Floors. The Updated Eat-In Kitchen With Stone Counters, Tile Backsplash, Tons Of Ceiling-Height Cabinetry, Pot Lights, Addition Of Breakfast Nook And A Walk-Out To The Spacious Deck In The Private Backyard That Will Have You Hosting Bbqs All Summer Long. Main Floor Laundry In The Spacious Mudroom With Additional Storage Space & Side Entrance. Upstairs Boasts 4 Spacious Bedrooms, The Primary Bedroom Is Combining With Your Private Own Family Room & 5-Pc Master Ensuite. The Full-Sized Finished Basement Is A Perfect Space For Entertainment & Leisure Reading. Stunning Professionally Designed 100% Perennial Garden Oasis. Mins To Parks, Schools, Transit, Shopping & Major Hwys.
- HoldoverDays: 90
- Architectural Style: 2-Storey
- Property Type: Residential Freehold
- Property Sub Type: Detached
- DirectionFaces: South
- GarageType: Attached
- Directions: 1 Block E Of Yonge & Elgin St
- Tax Year: 2025
- Parking Features: Private Double
- ParkingSpaces: 4
- Parking Total: 6
- WashroomsType1: 1
- WashroomsType1Level: Second
- WashroomsType2: 1
- WashroomsType2Level: Second
- WashroomsType3: 1
- WashroomsType3Level: Main
- WashroomsType4: 1
- WashroomsType4Level: Lower
- BedroomsAboveGrade: 4
- BedroomsBelowGrade: 1
- Interior Features: Other
- Basement: Finished
- Cooling: Central Air
- HeatSource: Gas
- HeatType: Forced Air
- LaundryLevel: Main Level
- ConstructionMaterials: Brick, Stucco (Plaster)
- Roof: Unknown
- Pool Features: None
- Sewer: Sewer
- Foundation Details: Unknown
- LotSizeUnits: Feet
- LotDepth: 128
- LotWidth: 60
- PropertyFeatures: Cul de Sac/Dead End, Fenced Yard, Golf, Greenbelt/Conservation, Park, Public Transit
| School Name | Type | Grades | Catchment | Distance |
|---|---|---|---|---|
| {{ item.school_type }} | {{ item.school_grades }} | {{ item.is_catchment? 'In Catchment': '' }} | {{ item.distance }} |


