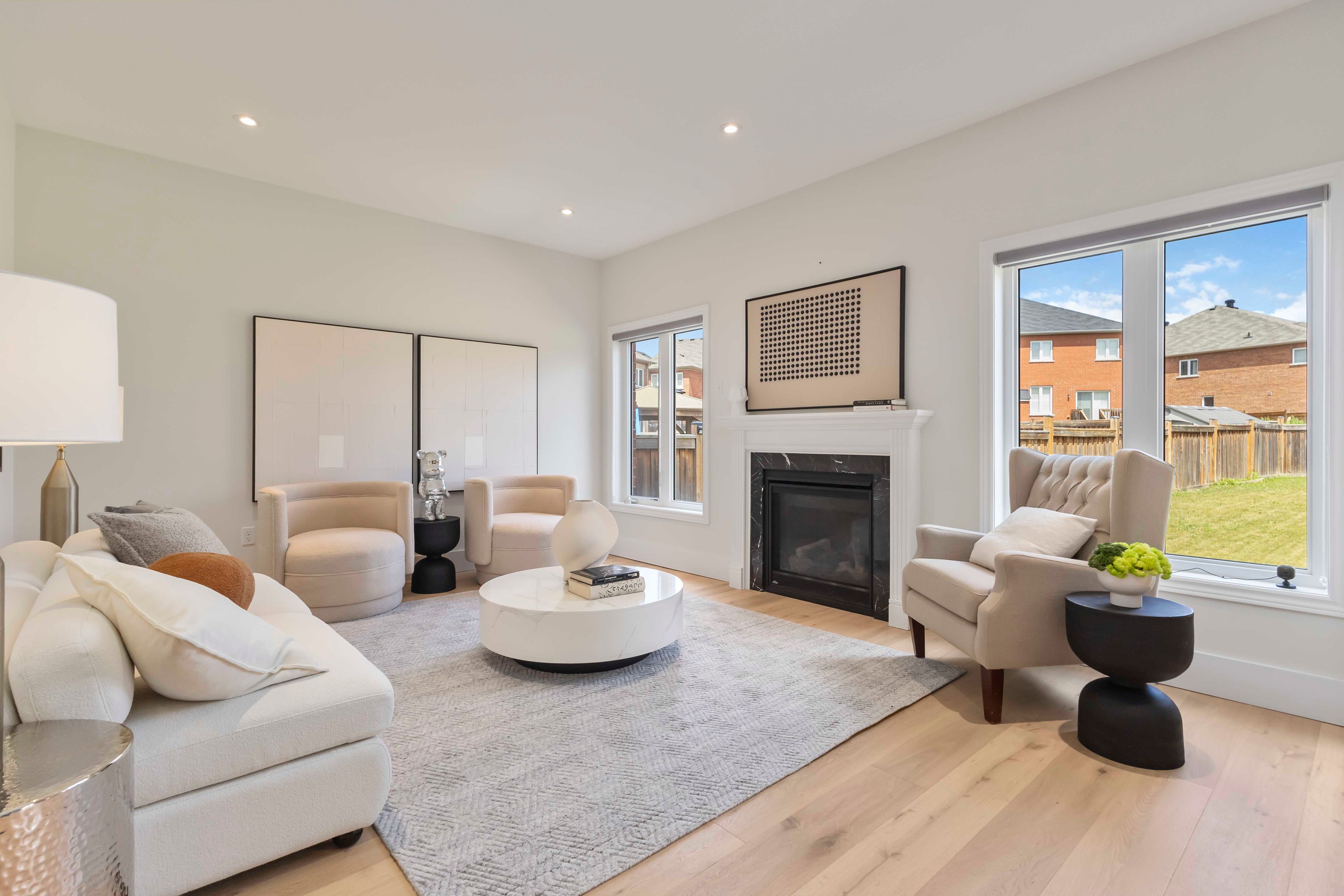$1,388,000
127 Greenwood Road, Whitchurch-Stouffville, ON L4A 4N7
Stouffville, Whitchurch-Stouffville,
 Properties with this icon are courtesy of
TRREB.
Properties with this icon are courtesy of
TRREB.![]()
Welcome to 127 Greenwood Rd, Stouffville a luxurious and meticulously upgraded 4-bedroom, 5-bathroom dream home on a premium 58ft x 147ft lot! With over $250K in upgrades and 4,100 sq. ft. of total living space (including a finished 1187 sq. ft. basement), this home has been designed for both elegance and everyday comfort. Stepping into the heart of the home, a custom premium bespoke kitchen featuring high-end stainless steel appliances, concealed range hood with a custom wood cover for a sleek modern look, undermount lighting, and a stunning oversized island with breakfast bar and storage. The main floor glows with pot lights throughout, highlighting the thoughtful design and open-concept layout. Walk out into your massive backyard a true entertainer's dream, ready for a future inground pool with room for a pool house! The primary suite is your private retreat with a spa-like 5-piece ensuite, and his & hers walk-in closets. All bedrooms are generously sized, and the laundry room includes custom cabinetry for added function. The finished basement offers two separate rec rooms, ideal for a games room, gym, mini bar, theatre, the possibilities are endless! Located just minutes from Stouffville GO, Highways 404 & 407, top-rated schools nearby (Harry Bowes PS 0.22km away / St Brigid Catholic Elementary 0.49km away / Summitview PS / ÉSC Pape-François / Stouffville District Secondary School), walking trails, parks, and the charm of downtown Stouffville. Not a single detail overlooked. This is luxury living redefined come see it for yourself!
- HoldoverDays: 90
- Architectural Style: 2-Storey
- Property Type: Residential Freehold
- Property Sub Type: Detached
- DirectionFaces: East
- GarageType: Attached
- Directions: Millard St / Tenth Line
- Tax Year: 2024
- Parking Features: Private
- ParkingSpaces: 4
- Parking Total: 6
- WashroomsType1: 1
- WashroomsType1Level: Main
- WashroomsType2: 1
- WashroomsType2Level: Second
- WashroomsType3: 1
- WashroomsType3Level: Second
- WashroomsType4: 1
- WashroomsType4Level: Second
- WashroomsType5: 1
- WashroomsType5Level: Basement
- BedroomsAboveGrade: 4
- Fireplaces Total: 1
- Interior Features: ERV/HRV
- Basement: Finished
- Cooling: Central Air
- HeatSource: Gas
- HeatType: Forced Air
- LaundryLevel: Upper Level
- ConstructionMaterials: Brick, Stone
- Exterior Features: Porch, Landscape Lighting
- Roof: Asphalt Shingle
- Pool Features: None
- Sewer: Sewer
- Foundation Details: Concrete
- Parcel Number: 037081576
- LotSizeUnits: Feet
- LotDepth: 146.48
- LotWidth: 57.56
- PropertyFeatures: Hospital, Public Transit, School, Rec./Commun.Centre, Fenced Yard
| School Name | Type | Grades | Catchment | Distance |
|---|---|---|---|---|
| {{ item.school_type }} | {{ item.school_grades }} | {{ item.is_catchment? 'In Catchment': '' }} | {{ item.distance }} |


