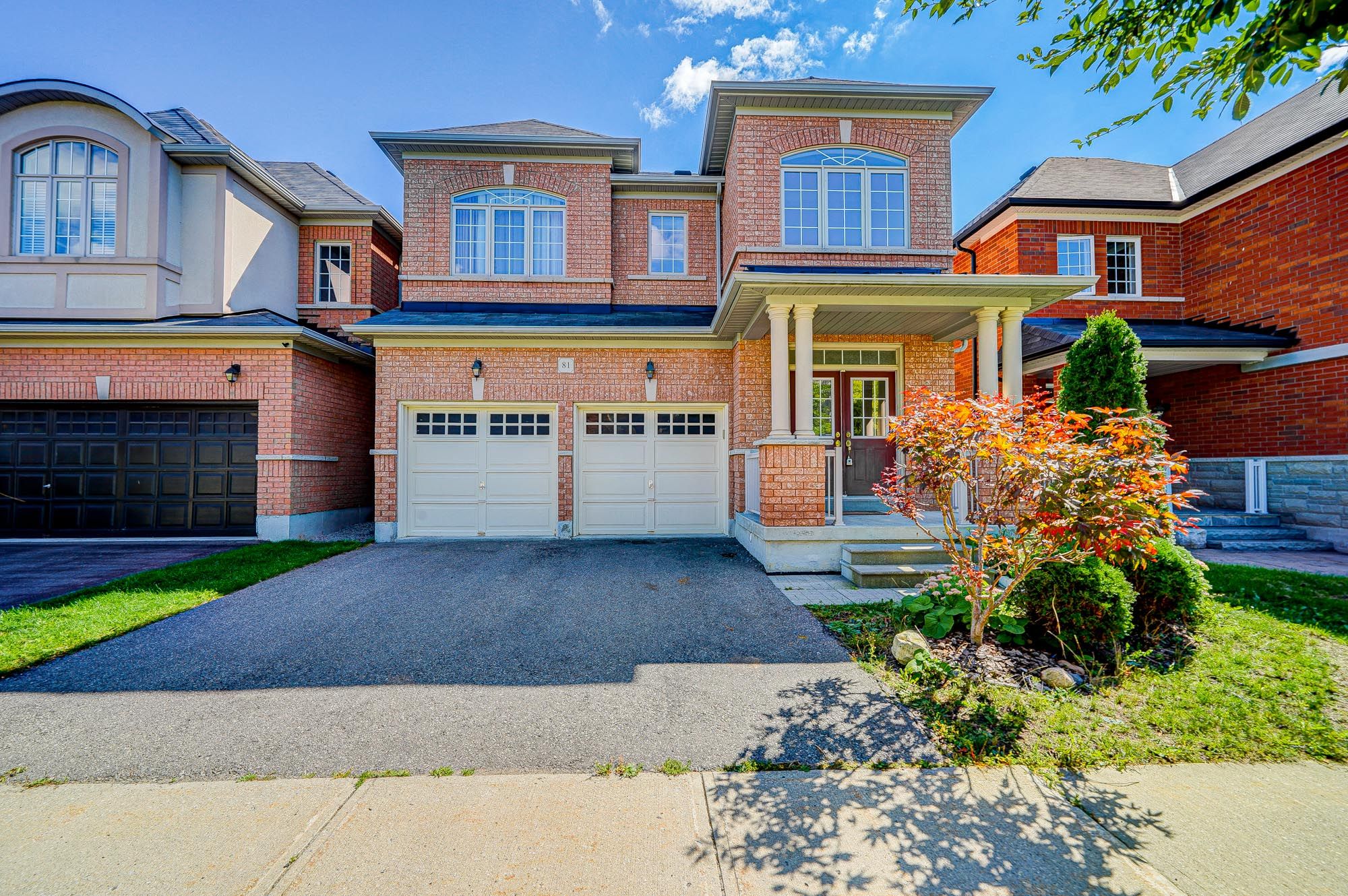$3,700
81 Estrella Crescent, Richmond Hill, ON L4E 0S3
Jefferson, Richmond Hill,
 Properties with this icon are courtesy of
TRREB.
Properties with this icon are courtesy of
TRREB.![]()
Beautiful 4 bed+1den with walkout basement executive detached house sits in richmond hill family oriented community, 2300sqft above-grade space with fully fenced backyard. Walking distance to park and school. 9ft high ceiling on main floor, 2nd floor boosts with 4 spacious bedroom and extra den can suit for your family needs for work from home. Tenant is responsible for snow removal and lawn care. Please note: owner's items are stored in small part of bsmt and garage (one side garage occupied)
- HoldoverDays: 30
- Architectural Style: 2-Storey
- Property Type: Residential Freehold
- Property Sub Type: Detached
- DirectionFaces: South
- GarageType: Built-In
- Directions: Bathurst/Jefferson Side Rd
- Parking Features: Private Double
- ParkingSpaces: 2
- Parking Total: 4
- WashroomsType1: 1
- WashroomsType1Level: Main
- WashroomsType2: 1
- WashroomsType2Level: Second
- WashroomsType3: 1
- WashroomsType3Level: Second
- BedroomsAboveGrade: 4
- Interior Features: Carpet Free, Auto Garage Door Remote
- Basement: Full, Walk-Out
- Cooling: Central Air
- HeatSource: Gas
- HeatType: Forced Air
- ConstructionMaterials: Brick
- Roof: Asphalt Shingle
- Pool Features: None
- Sewer: Sewer
- Foundation Details: Concrete
- LotSizeUnits: Feet
- LotDepth: 88
- LotWidth: 36
- PropertyFeatures: School, Park, Rec./Commun.Centre
| School Name | Type | Grades | Catchment | Distance |
|---|---|---|---|---|
| {{ item.school_type }} | {{ item.school_grades }} | {{ item.is_catchment? 'In Catchment': '' }} | {{ item.distance }} |


