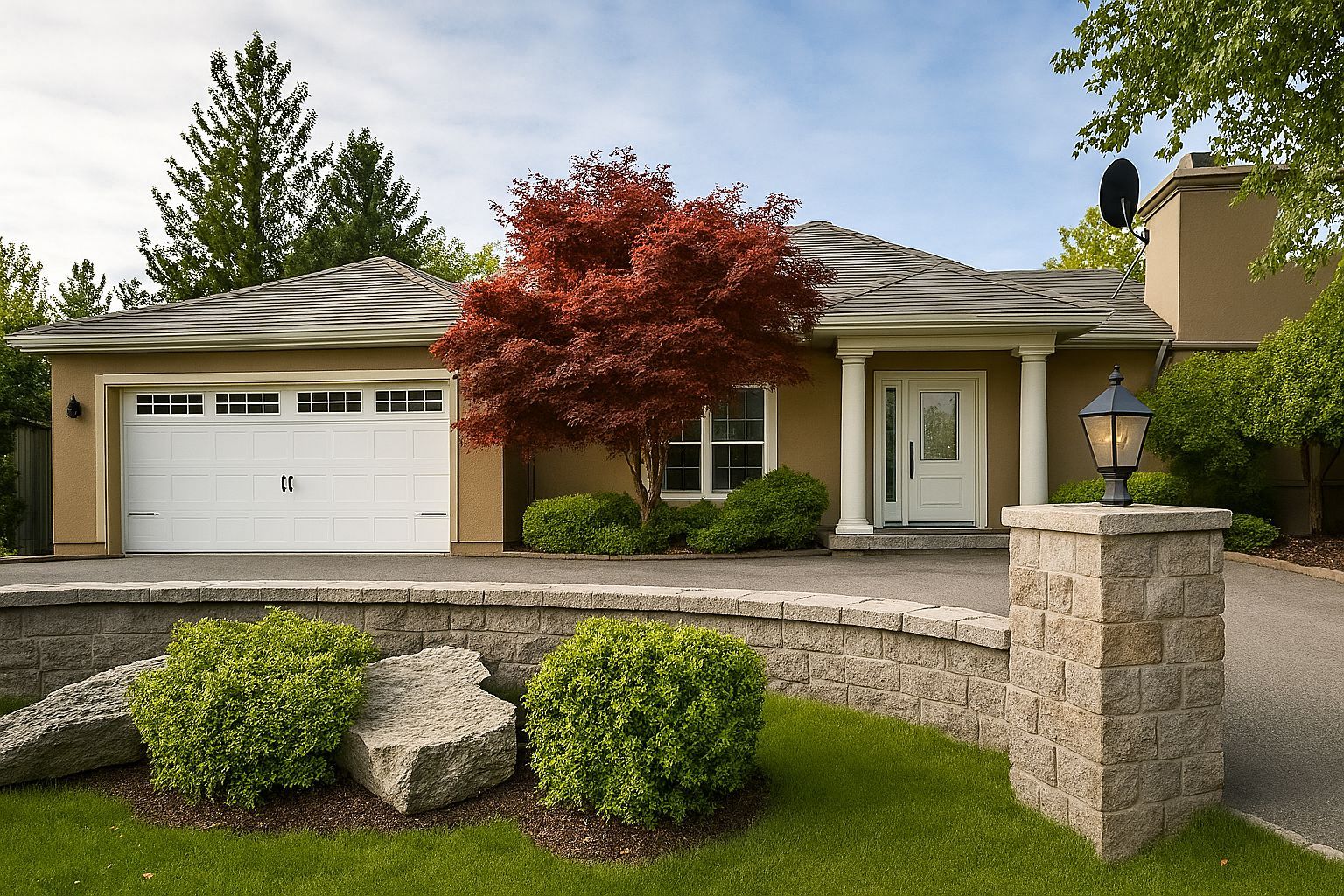$1,788,000
26 Shasta Drive, Vaughan, ON L4J 1Z5
Uplands, Vaughan,
 Properties with this icon are courtesy of
TRREB.
Properties with this icon are courtesy of
TRREB.![]()
Exclusive Thornhill Updated Bungalow with Pool & Gazebo - Oversized Corner Lot!! Welcome to this spacious and beautifully updated bungalow on a premium 133 x 80 ft. lot in prestigious Uplands, Thornhill. Featuring renovated kitchens and bathrooms, granite countertops, stainless steel appliances, and elegant hardwood flooring throughout. Enjoy the warmth of two fireplaces and the luxury of custom window treatments. The primary bedroom boasts a private 3-piece Ensuite and Jacuzzi tub. With two full kitchens and a separate entrance, this home offers excellent potential for in-law or rental use. Walk out from the kitchen to a stunning interlocked path leading to a charming gazebo and inviting pool perfect for entertaining. Additional highlights include circular driveway with trailer parking, mature landscaping, newer windows, doors, and roof (2009), and an enormous side yard rarely found in the area. Bright corner windows in both the living room and primary suite provide exceptional natural light. A rare opportunity in one of Thornhills most sought-after neighborhoods!
- HoldoverDays: 90
- Architectural Style: Bungalow
- Property Type: Residential Freehold
- Property Sub Type: Detached
- DirectionFaces: West
- GarageType: Attached
- Directions: North of Uplands West of Yonge
- Tax Year: 2024
- Parking Features: Circular Drive
- ParkingSpaces: 6
- Parking Total: 8
- WashroomsType1: 1
- WashroomsType1Level: Main
- WashroomsType2: 1
- WashroomsType2Level: Main
- WashroomsType3: 1
- WashroomsType3Level: Basement
- BedroomsAboveGrade: 3
- BedroomsBelowGrade: 2
- Interior Features: Storage
- Basement: Finished, Walk-Up
- Cooling: Central Air
- HeatSource: Gas
- HeatType: Forced Air
- LaundryLevel: Lower Level
- ConstructionMaterials: Brick, Stucco (Plaster)
- Roof: Asphalt Shingle
- Pool Features: Inground
- Sewer: Sewer
- Foundation Details: Unknown
- Parcel Number: 032580076
- LotSizeUnits: Feet
- LotDepth: 80
- LotWidth: 133
- PropertyFeatures: Golf, Park, Public Transit, School, Skiing
| School Name | Type | Grades | Catchment | Distance |
|---|---|---|---|---|
| {{ item.school_type }} | {{ item.school_grades }} | {{ item.is_catchment? 'In Catchment': '' }} | {{ item.distance }} |


