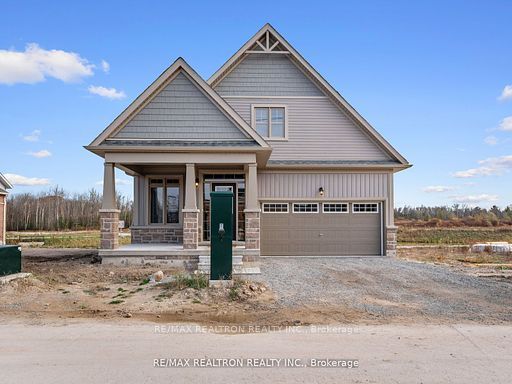$3,200
43 Palmira Drive, Georgina, ON L0E 1R0
Sutton & Jackson's Point, Georgina,
 Properties with this icon are courtesy of
TRREB.
Properties with this icon are courtesy of
TRREB.![]()
Welcome to 43 Palmira Drive, located in Hedge Road Landing an exciting new adult lifestyle community on the shores of beautiful Lake Simcoe. One of the first of its kind, this community offers charming bungalow-style homes and 260 feet of lake shoreline. Soon, residents will also enjoy a state-of-the-art community clubhouse with a large pool, gym, and multi-level waterfront decks. Embrace the simple life with landscaping and snow removal handled for you, while nearby beaches, parks, golf courses, and lake access are just steps away. This stunning, never-lived-in bungaloft features 2 bedrooms, 3 bathrooms, a spacious loft, and over 1,850 square feet of living space, all on a premium lot overlooking a serene pond. As you step inside, you'll be greeted by soaring ceilings and an abundance of natural light. The main floor boasts a gorgeous white kitchen with a large center island, quartz countertops, and ample storage. The open-concept living room, with its vaulted cathedral ceilings, leads to a deck overlooking the pond perfect for relaxation. A dedicated dining room provides an ideal space for hosting dinners and gatherings. Conveniently located just minutes from Jacksons Point and Sibbald Point, and only 60 minutes from downtown Toronto, this home offers a peaceful lakeside retreat with city accessibility.
- HoldoverDays: 90
- Architectural Style: Bungaloft
- Property Type: Residential Freehold
- Property Sub Type: Detached
- DirectionFaces: South
- GarageType: Built-In
- Directions: Black River Rd & Dalton Rd
- Parking Features: Private
- ParkingSpaces: 2
- Parking Total: 4
- WashroomsType1: 1
- WashroomsType1Level: Main
- WashroomsType2: 1
- WashroomsType2Level: Main
- WashroomsType3: 1
- WashroomsType3Level: Upper
- BedroomsAboveGrade: 2
- Interior Features: None
- Basement: Unfinished
- Cooling: None
- HeatSource: Gas
- HeatType: Forced Air
- ConstructionMaterials: Stone, Vinyl Siding
- Roof: Shingles
- Pool Features: None
- Sewer: Sewer
- Foundation Details: Poured Concrete
- LotSizeUnits: Feet
- LotDepth: 100
- LotWidth: 40
- PropertyFeatures: Beach, Campground, Golf, Lake Access, Park, Marina
| School Name | Type | Grades | Catchment | Distance |
|---|---|---|---|---|
| {{ item.school_type }} | {{ item.school_grades }} | {{ item.is_catchment? 'In Catchment': '' }} | {{ item.distance }} |


