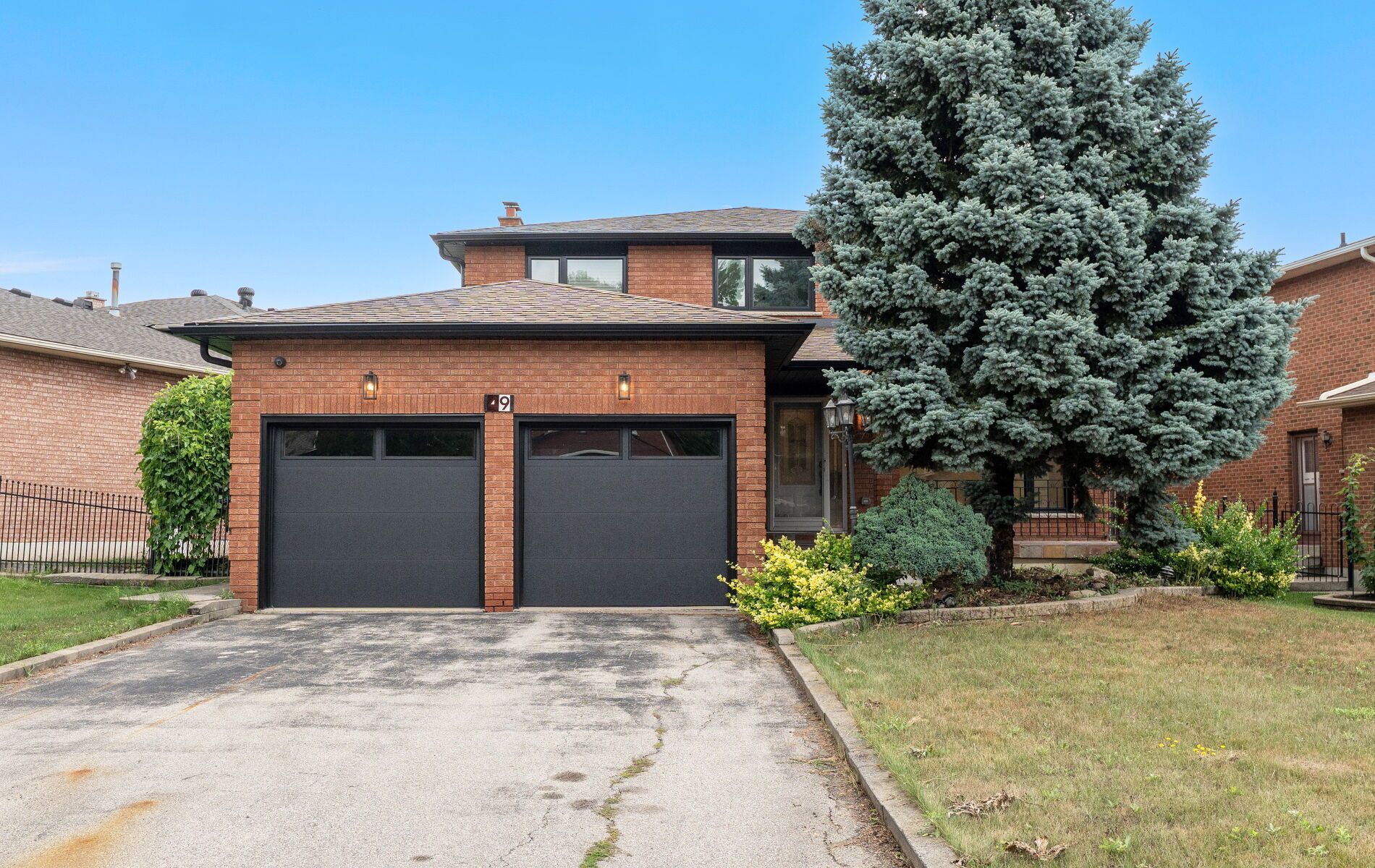$5,000
49 Thistle Ridge Drive, Vaughan, ON L4L 3K3
East Woodbridge, Vaughan,
 Properties with this icon are courtesy of
TRREB.
Properties with this icon are courtesy of
TRREB.![]()
Welcome to 49 Thistle Ridge Drive A True Showstopper in Vaughan! ALL INCLUSIVE!!! Step into this beautifully renovated home offering an impressive and practical layout with approximately 2,500 sq. ft. of refined living space. Gleaming hardwood floors run throughout, creating a bright and elegant atmosphere. The open-concept kitchen is fully upgraded and overlooks a cozy family room with a fire place perfect for both everyday living and entertaining. The combined living and dining areas offer an ideal space for hosting guests. Upstairs, you'll find four spacious, tastefully renovated bedrooms. The entire home has never been lived in since the renovation you'll be the first to enjoy this fresh, stylish space. Outside, a large, fully fenced backyard offers tons of room to relax and enjoy. Theres also a picturesque ravine just across the street for added charm and tranquility. Freshly painted, loaded with pot lights, and featuring newer windows, furnace, and A/C this home is move-in ready and truly a gem. Located near Hwy 7, Hwy 400, public transit, schools, shopping, and hospitals convenience meets comfort here. Dont miss out!
- HoldoverDays: 90
- Architectural Style: 2-Storey
- Property Type: Residential Freehold
- Property Sub Type: Detached
- DirectionFaces: East
- GarageType: Attached
- Directions: Pine Valley & Hwy 7
- Parking Features: Available, Private
- ParkingSpaces: 2
- Parking Total: 3
- WashroomsType1: 1
- WashroomsType1Level: Main
- WashroomsType2: 1
- WashroomsType2Level: Second
- WashroomsType3: 1
- WashroomsType3Level: Second
- BedroomsAboveGrade: 4
- Interior Features: Central Vacuum
- Basement: None
- Cooling: Central Air
- HeatSource: Gas
- HeatType: Forced Air
- ConstructionMaterials: Brick
- Roof: Asphalt Shingle
- Pool Features: None
- Sewer: Sewer
- Foundation Details: Unknown
- PropertyFeatures: Fenced Yard, Greenbelt/Conservation, Hospital, Park, Public Transit, School
| School Name | Type | Grades | Catchment | Distance |
|---|---|---|---|---|
| {{ item.school_type }} | {{ item.school_grades }} | {{ item.is_catchment? 'In Catchment': '' }} | {{ item.distance }} |


