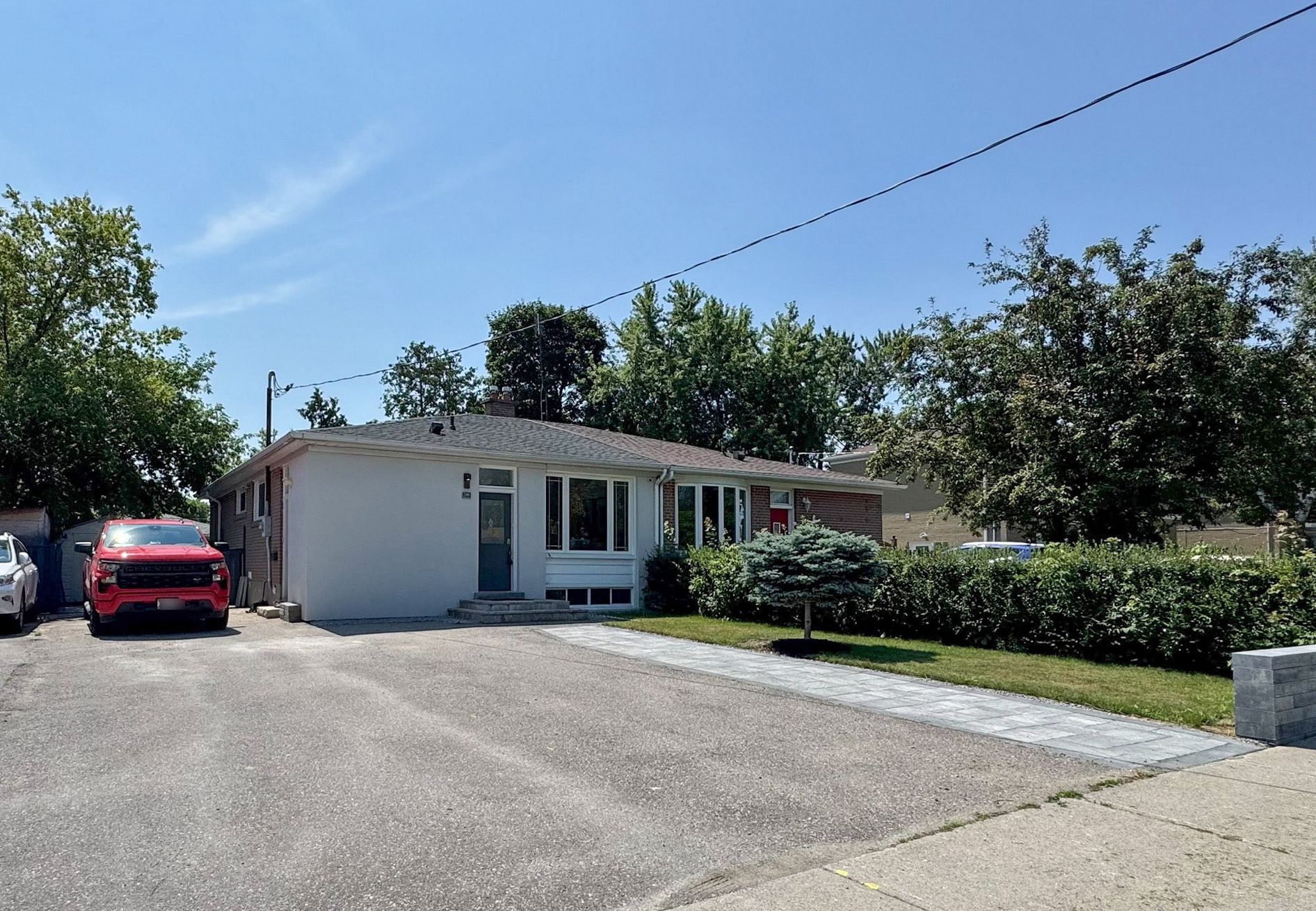$1,050,000
246 Beechy Drive, Richmond Hill, ON L4C 2X7
Crosby, Richmond Hill,
 Properties with this icon are courtesy of
TRREB.
Properties with this icon are courtesy of
TRREB.![]()
Welcome to this Stunning Semi-Detached 3+2 Bedroom, 3 full bathroom Bungalow with Oversized lot and $$$ Professionally Renovated from top to bottom! The main floor boasts a beautifully renovated kitchen and an open-concept layout that's perfect for modern living and entertaining. The fully finished basement features a Separate Entrance, a complete Apartment, and an Ensuite bedroom ideal for extra rental income or multigenerational living. Enjoy peace of mind with a brand-new AC (2025) and furnace (2024) Landscaped front and backyard (2025) offer a tranquil outdoor space, perfect for relaxing or hosting. A massive private driveway provides ample parking for multiple vehicles. Steps from Bayview HS(Offering IB program), Go Train, shops, minutes to 404.
- HoldoverDays: 60
- Architectural Style: Bungalow
- Property Type: Residential Freehold
- Property Sub Type: Semi-Detached
- DirectionFaces: South
- GarageType: None
- Directions: Bayview Ave./ Elgin Mills Rd
- Tax Year: 2025
- Parking Features: Private
- ParkingSpaces: 7
- Parking Total: 7
- WashroomsType1: 1
- WashroomsType1Level: Main
- WashroomsType2: 1
- WashroomsType2Level: Basement
- WashroomsType3: 1
- WashroomsType3Level: Basement
- BedroomsAboveGrade: 3
- BedroomsBelowGrade: 2
- Interior Features: None
- Basement: Apartment
- Cooling: Central Air
- HeatSource: Gas
- HeatType: Forced Air
- LaundryLevel: Lower Level
- ConstructionMaterials: Brick, Stucco (Plaster)
- Roof: Asphalt Shingle
- Pool Features: None
- Sewer: Sewer
- Foundation Details: Not Applicable
- Parcel Number: 031800032
- LotSizeUnits: Feet
- LotDepth: 102.09
- LotWidth: 40.03
- PropertyFeatures: Park, Library, Public Transit, Rec./Commun.Centre, Fenced Yard
| School Name | Type | Grades | Catchment | Distance |
|---|---|---|---|---|
| {{ item.school_type }} | {{ item.school_grades }} | {{ item.is_catchment? 'In Catchment': '' }} | {{ item.distance }} |


