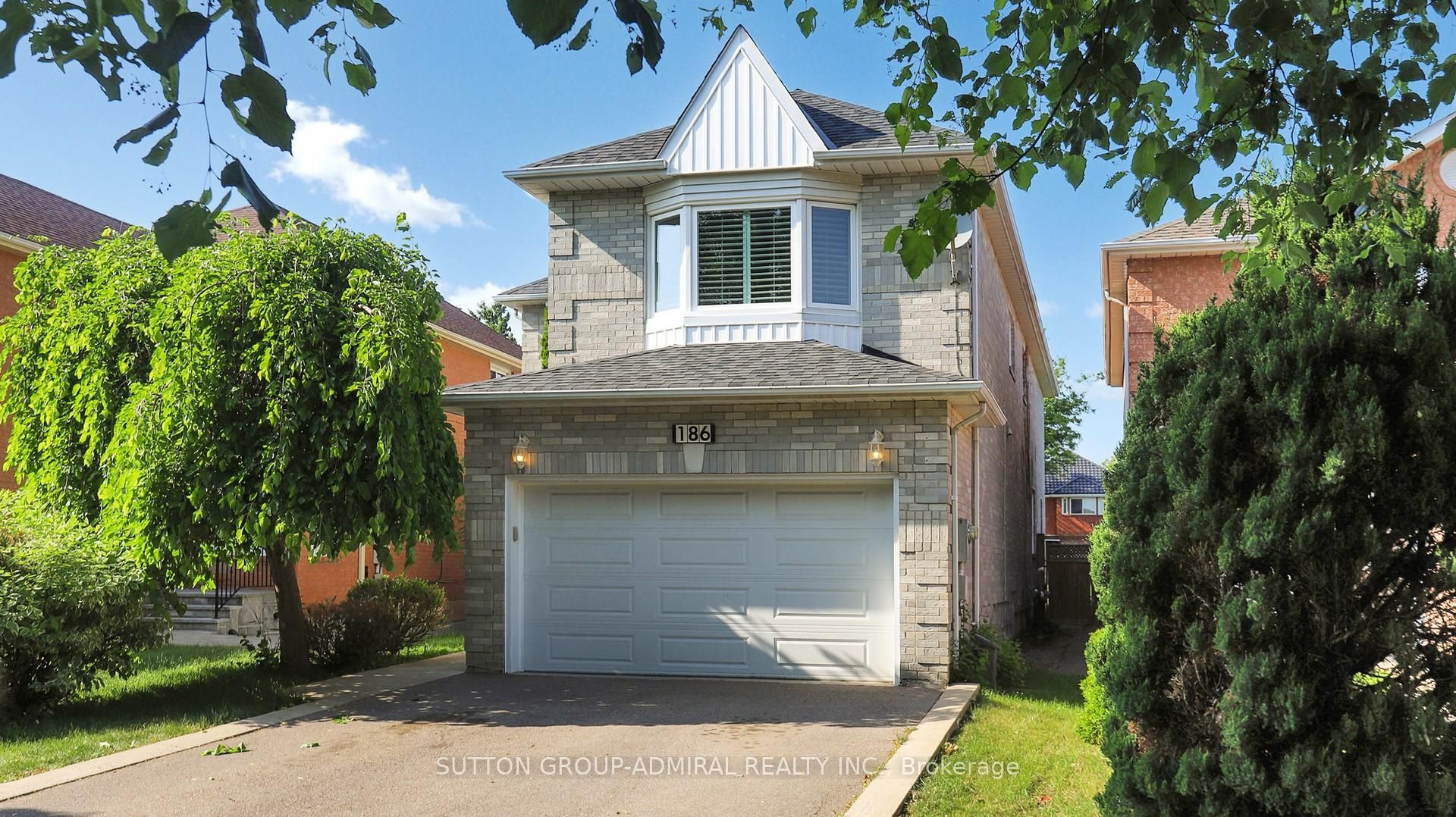$1,549,000
186 WESTHAMPTON Drive, Vaughan, ON L4J 7X2
Brownridge, Vaughan,
 Properties with this icon are courtesy of
TRREB.
Properties with this icon are courtesy of
TRREB.![]()
WITH AN OVER 200 FT DEEP MAGNIFICENT LOT, THIS IS YOUR COTTAGE IN THE CITY! Upgraded and well-maintained, very spacious inside and out, this house is nestled on a spectacular 200+ft deep lot and on the best part of the street. This fabulous executive home is located only a few steps away from Clark & New Westminster! It does not back, side or face a busy street! This is an amazing 4 +1 bedroom home, 5 baths, main floor office with a fabulous open concept layout. Walk-out from your family-size kitchen to an incredible 200+ft deep backyard; your perfect oasis. Just imagine an infinite realm of possibilities: build your swimming pool, a skating rink, a basketball court, a private gym, a secondary suite. The second floor features four large bedrooms, all with large or walk-in closets, 2 renovated bathrooms and a 2 skylights! The primary bedroom overlooks the magnificent backyard and features a large sitting area, two walk-in closets, a renovated 5 piece ensuite Washroom with a large skylight, soaker tub, separate shower, double-sink vanity and separate toilet. With wide-plank flooring, potlights, a bedroom/office, a large great room and a 3 piece bathroom, the basement is perfect for entertaining, as a playroom or for hosting friends and extended family. This house is zoned for top public and Catholic schools. It is conveniently located steps away from Promenade Mall/Movie theatres/the Olive Branch, public transportation/Vaughan Transit hub, public library, and 550m walking distance to Aish (0.34 miles).
- HoldoverDays: 180
- Architectural Style: 2-Storey
- Property Type: Residential Freehold
- Property Sub Type: Detached
- DirectionFaces: North
- GarageType: Attached
- Directions: N/A
- Tax Year: 2024
- Parking Features: Private Double
- ParkingSpaces: 2
- Parking Total: 4
- WashroomsType1: 1
- WashroomsType1Level: Second
- WashroomsType2: 1
- WashroomsType2Level: Second
- WashroomsType3: 1
- WashroomsType3Level: Second
- WashroomsType4: 1
- WashroomsType4Level: Ground
- WashroomsType5: 1
- WashroomsType5Level: Basement
- BedroomsAboveGrade: 4
- BedroomsBelowGrade: 1
- Fireplaces Total: 1
- Interior Features: Central Vacuum
- Basement: Full, Finished
- Cooling: Central Air
- HeatSource: Gas
- HeatType: Forced Air
- LaundryLevel: Lower Level
- ConstructionMaterials: Brick
- Roof: Shingles
- Pool Features: None
- Sewer: Sewer
- Foundation Details: Unknown
- Parcel Number: 032360128
- LotSizeUnits: Feet
- LotDepth: 205.14
- LotWidth: 34.62
- PropertyFeatures: Rec./Commun.Centre, Place Of Worship, Library, Public Transit, Park, Cul de Sac/Dead End
| School Name | Type | Grades | Catchment | Distance |
|---|---|---|---|---|
| {{ item.school_type }} | {{ item.school_grades }} | {{ item.is_catchment? 'In Catchment': '' }} | {{ item.distance }} |


