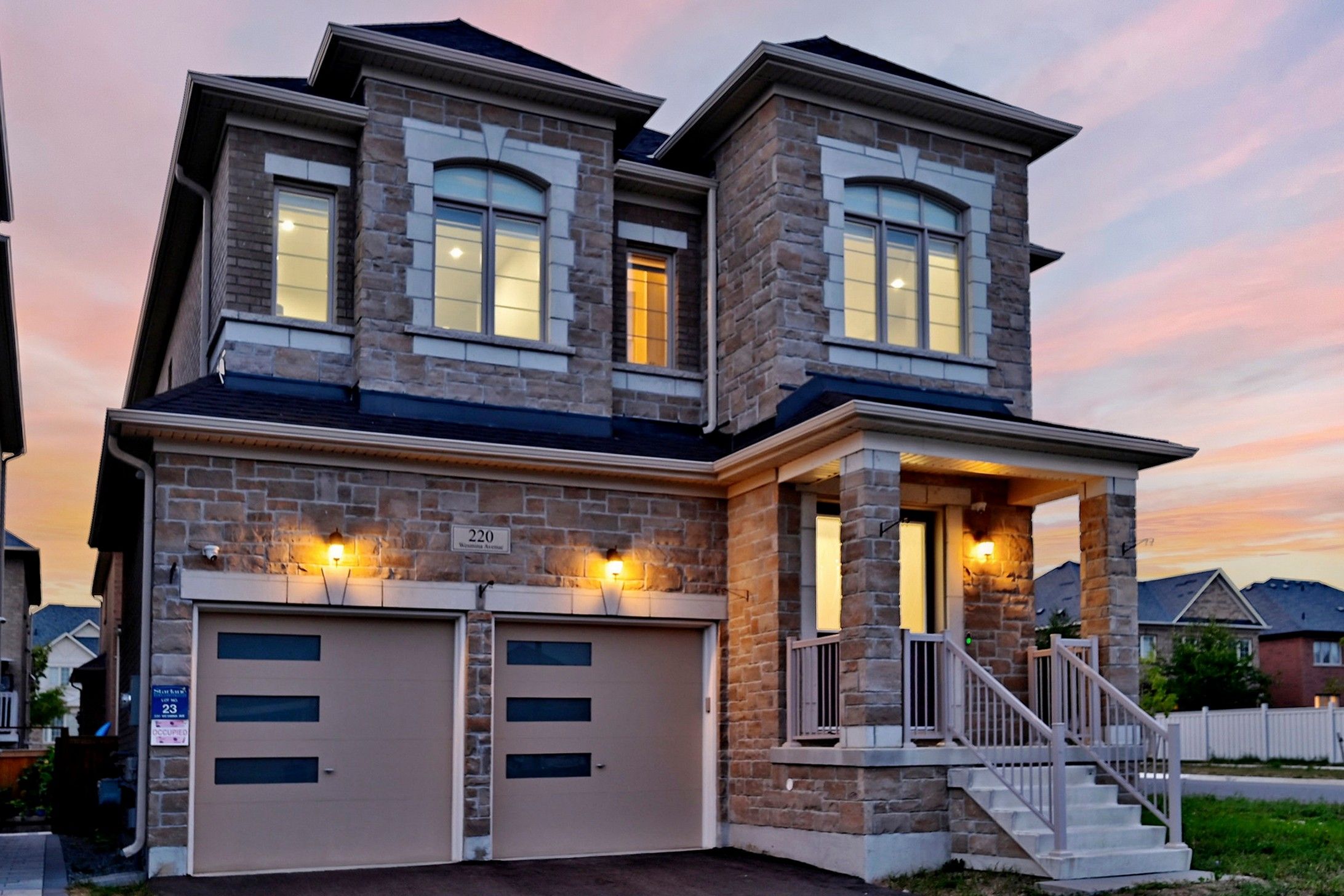$1,799,000
220 Wesmina Avenue, Whitchurch-Stouffville, ON L4A 5A2
Stouffville, Whitchurch-Stouffville,
 Properties with this icon are courtesy of
TRREB.
Properties with this icon are courtesy of
TRREB.![]()
Discover Luxury Living in Stouffville's Most Desirable Community *This elegant 2-year-new Starlane detached home, still under Ontario Tarion New Home Warranty *Offers 3,152 sq ft of upgraded living space on a sun-filled CORNER LOT *The elegant stone façade and oversized windows create curb appeal and flood with natural light *Enjoy over $250K in premium upgrades, including 10' ceilings on main level, 9' ceiling on 2nd floor & basement *Hardwood flooring throughout, crown moulding, smooth ceilings, pot lights, and main floor office *The upgrade chefs kitchen W/quartz countertops, oversized center island, backsplash, Built-In high-end stainless steel appliances, gas stove, and upgrade cabinetry *The perfect family room with cozy gas fireplace for everyday living and entertaining *Upstairs features 4 spacious bedrooms and 3 modern bathrooms, including 2 private ensuites and a convenient Jack & Jill *The primary bedroom retreat offers a luxury 6-piece ensuite with jacuzzi tub,frameless glass shower, and a massive walk-in closet * laundry room located on 2nd floor provides convivence and functionality *With its thoughtful layout, timeless design, and top-quality finishes, this home offers the perfect blend of luxury, comfort, and convenience.
- HoldoverDays: 90
- Architectural Style: 2-Storey
- Property Type: Residential Freehold
- Property Sub Type: Detached
- DirectionFaces: North
- GarageType: Attached
- Directions: Tenth Line/McKean Dr
- Tax Year: 2025
- Parking Features: Private
- ParkingSpaces: 2
- Parking Total: 4
- WashroomsType1: 1
- WashroomsType1Level: Ground
- WashroomsType2: 1
- WashroomsType2Level: Second
- WashroomsType3: 1
- WashroomsType3Level: Second
- WashroomsType4: 1
- WashroomsType4Level: Second
- BedroomsAboveGrade: 4
- Interior Features: Auto Garage Door Remote
- Basement: Unfinished
- Cooling: Central Air
- HeatSource: Gas
- HeatType: Forced Air
- LaundryLevel: Upper Level
- ConstructionMaterials: Brick, Stone
- Exterior Features: Deck
- Roof: Asphalt Shingle
- Pool Features: None
- Sewer: Sewer
- Foundation Details: Concrete
- LotSizeUnits: Feet
- LotDepth: 96.1
- LotWidth: 42.16
- PropertyFeatures: Fenced Yard, Park, Public Transit
| School Name | Type | Grades | Catchment | Distance |
|---|---|---|---|---|
| {{ item.school_type }} | {{ item.school_grades }} | {{ item.is_catchment? 'In Catchment': '' }} | {{ item.distance }} |


