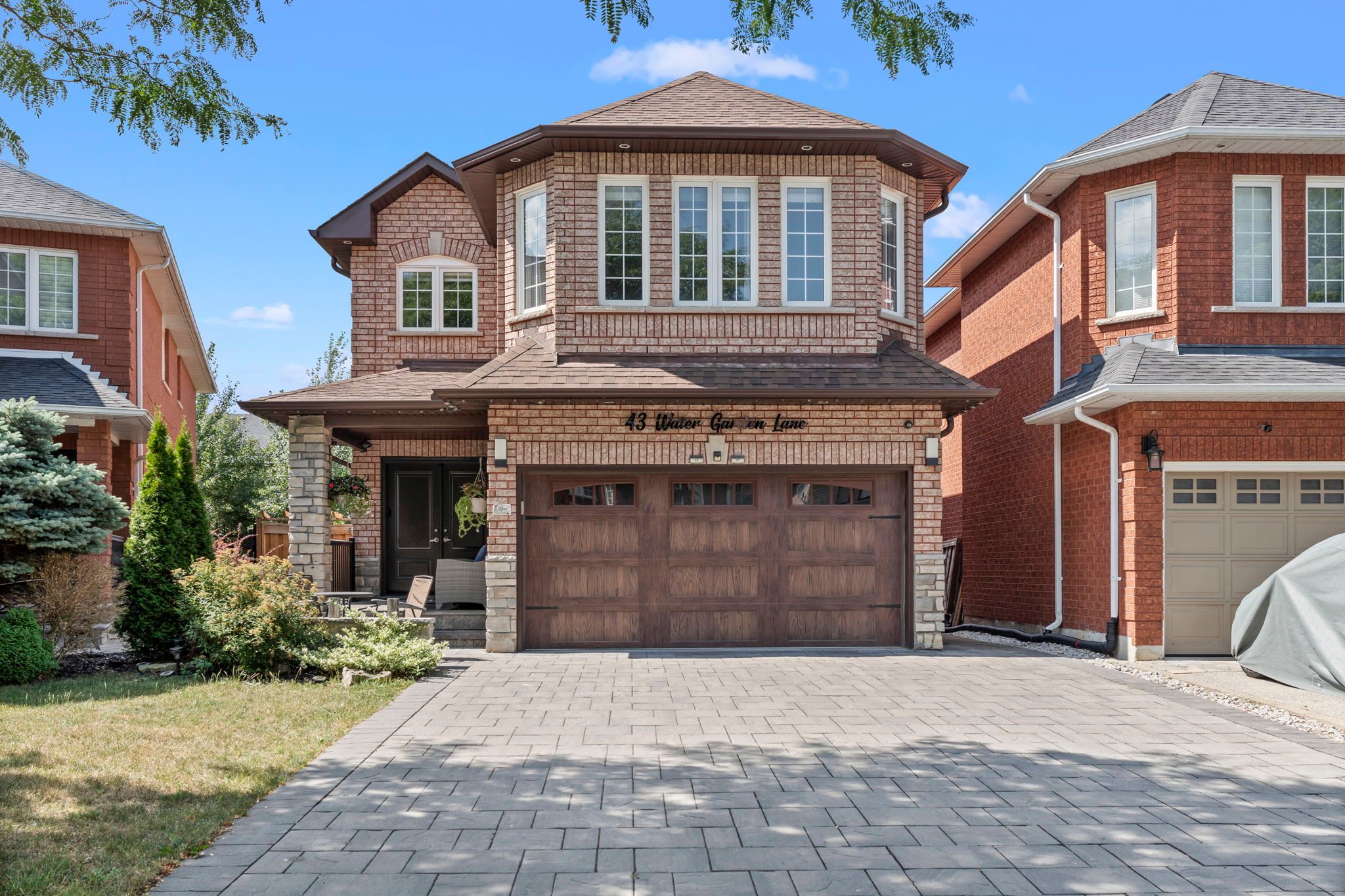$1,449,000
$36,00043 Water Garden Lane, Vaughan, ON L4H 1N2
Sonoma Heights, Vaughan,
 Properties with this icon are courtesy of
TRREB.
Properties with this icon are courtesy of
TRREB.![]()
Welcome to 43 Water Garden Lane! A stylish and spacious 4-bedroom, 4-bathroom detached home nestled in one of the most desirable pockets of Sonoma Heights, a quiet enclave that backs onto the Kortright Conservation Area. This sun-filled home offers a seamless blend of comfort and elegance, featuring 9-foot ceilings, premium hardwood flooring, and a bright, open-concept layout ideal for modern family living. The main floor boasts oversized principal rooms and a functional kitchen with stainless steel appliances, perfect for entertaining or casual meals. Upstairs, the generous primary suite is a true retreat, highlighted by large, beautiful windows that fill the space with natural light. It also features a walk-in closet and a spa-like 5-piece ensuite bath. The finished basement adds incredible versatility with a full second kitchen, spacious recreation area, and a cozy movie lounge, ideal for extended family or hosting friends. Step outside to a thoughtfully landscaped, ultra low-maintenance backyard featuring a large deck, artificial turf, storage shed, and an above-ground pool. Whether you keep the pool or reimagine the space, the backyard offers endless possibilities for relaxation or recreation. Plus, the extra-wide driveway with no sidewalk easily fits multiple vehicles. Located on a quiet, family-friendly street just steps from top-rated schools, scenic trails, parks, soccer fields, and a vibrant community centre. This home also offers quick access to highways 400, 427, 407, Cortellucci Vaughan Hospital, and the boutique charm of Kleinburg Village. A beautifully upgraded home in one of Vaughans most desirable neighbourhoods, don't miss your chance to make it yours.
- HoldoverDays: 180
- Architectural Style: 2-Storey
- Property Type: Residential Freehold
- Property Sub Type: Detached
- DirectionFaces: South
- GarageType: Built-In
- Directions: Islington Ave / Major Mackenzie Dr W
- Tax Year: 2025
- Parking Features: Private Double
- ParkingSpaces: 4
- Parking Total: 6
- WashroomsType1: 1
- WashroomsType1Level: Main
- WashroomsType2: 1
- WashroomsType2Level: Second
- WashroomsType3: 1
- WashroomsType3Level: Second
- WashroomsType4: 1
- WashroomsType4Level: Basement
- BedroomsAboveGrade: 4
- Interior Features: Accessory Apartment, Carpet Free, Central Vacuum, In-Law Capability, Other, Water Heater
- Basement: Finished, Full
- Cooling: Central Air
- HeatSource: Gas
- HeatType: Forced Air
- ConstructionMaterials: Brick
- Roof: Asphalt Shingle
- Pool Features: None
- Sewer: Sewer
- Foundation Details: Poured Concrete
- Parcel Number: 033250214
- LotSizeUnits: Feet
- LotDepth: 122.96
- LotWidth: 28.56
- PropertyFeatures: Greenbelt/Conservation, Hospital, Park, Place Of Worship, Public Transit, School Bus Route
| School Name | Type | Grades | Catchment | Distance |
|---|---|---|---|---|
| {{ item.school_type }} | {{ item.school_grades }} | {{ item.is_catchment? 'In Catchment': '' }} | {{ item.distance }} |


