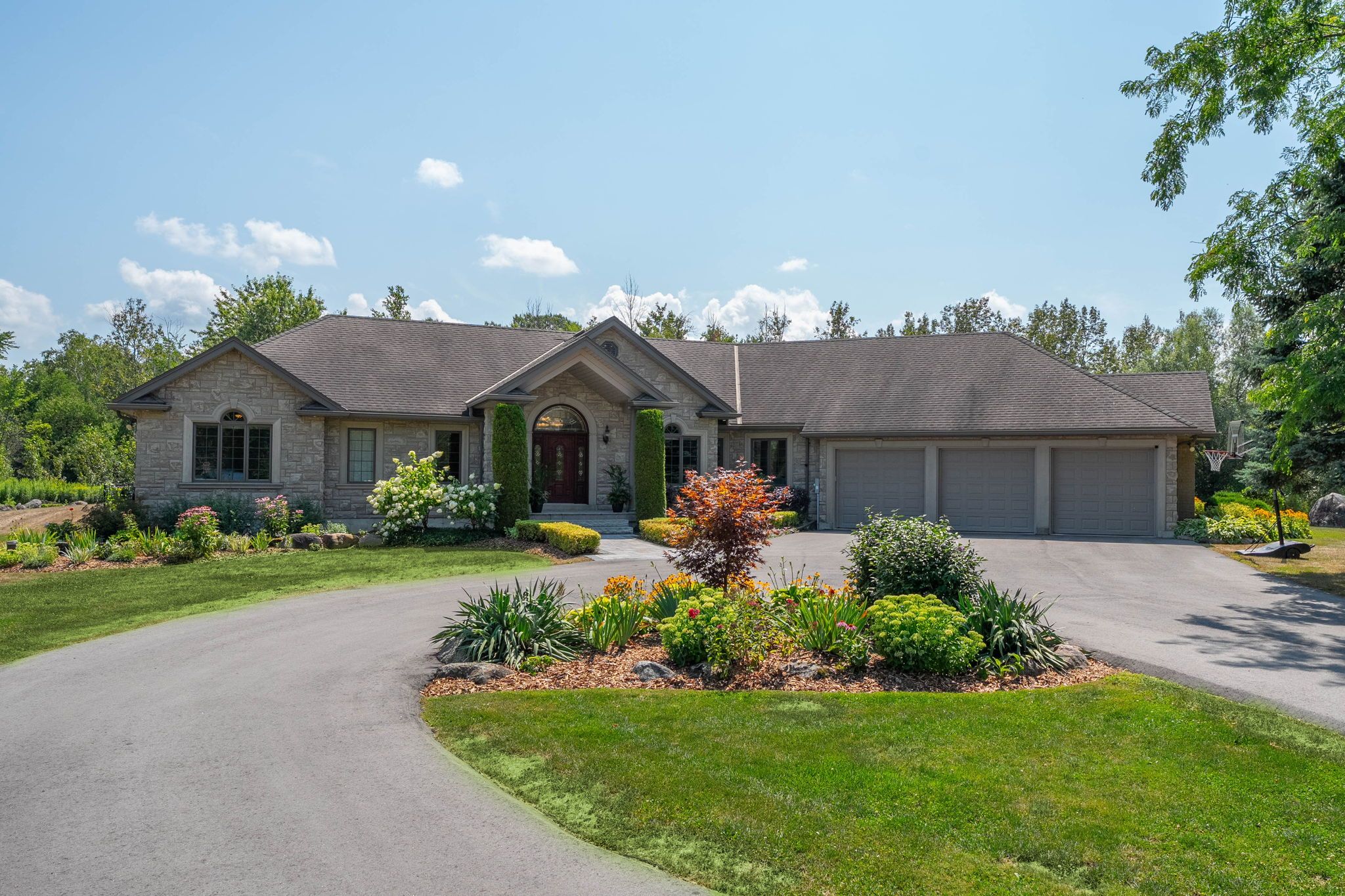$2,979,900
6871 Black River Road, Georgina, ON L0E 1R0
Sutton & Jackson's Point, Georgina,
 Properties with this icon are courtesy of
TRREB.
Properties with this icon are courtesy of
TRREB.![]()
Nestled on 25 picturesque acres, this stunning ranch-style, private custom-built bungalow by its original owners offers an unparalleled living experience both inside & out. From carpet-free interiors & radiant in-floor heating to your own private poolside oasis, every inch of this estate has been thoughtfully designed & meticulously maintained. This home combines the serenity of country living with top-tier modern amenities & tech, perfect for entertaining, working from home, or simply enjoying peaceful luxury on private land; located mere minutes from Lake Simcoe & Sibbald Point, schools, amenities, stores & the town of Sutton. Inside, this thoughtfully designed home impresses at every turn. The main floor offers a practical & luxurious layout with a primary suite featuring a walk-out to the pool, two additional bedrooms, & a home office w/French doors. The chefs kitchen is a standout feature, boasting a custom stone arch, stone countertops, gas countertop range, center island w/prep sink, & expansive views of the pool & your private forested yard. The fully finished basement boasts a sprawling recreation room, perfect for a pool table or games room & a dedicated theatre room, complete with Paradigm surround sound speakers, a projector, Canadian-made Palliser theatre seating, & custom built-in cabinetry, making it a true cinematic experience right at home. You'll also find a fully equipped fitness area, featuring an array of exercise equipment (all negotiable) & an infrared sauna, ideal for post-workout recovery or relaxation. A custom wine cellar w/illuminated shelving offers a stunning showcase for your collection, blending form & function in the most elegant way. Your saltwater in-ground pool awaits, w/Cabana & Pergola, stone bar, multiple cooking areas, outdoor TV; all crafted for unforgettable gatherings. Whether you're looking for a full-time escape, multi-generational living, or a lifestyle upgrade just outside the city, this one-of-a-kind estate has it all!
- HoldoverDays: 120
- Architectural Style: Bungalow
- Property Type: Residential Freehold
- Property Sub Type: Detached
- DirectionFaces: South
- GarageType: Attached
- Directions: Park Road to Black River
- Tax Year: 2025
- Parking Features: Circular Drive, Inside Entry, Private
- ParkingSpaces: 20
- Parking Total: 23
- WashroomsType1: 1
- WashroomsType1Level: Main
- WashroomsType2: 1
- WashroomsType2Level: Main
- WashroomsType3: 1
- WashroomsType3Level: Lower
- BedroomsAboveGrade: 3
- BedroomsBelowGrade: 2
- Fireplaces Total: 2
- Interior Features: Air Exchanger, Auto Garage Door Remote, Bar Fridge, Carpet Free, Central Vacuum, Countertop Range, ERV/HRV, In-Law Capability, Primary Bedroom - Main Floor, Sauna, Storage, Sump Pump
- Basement: Separate Entrance, Finished
- Cooling: Central Air
- HeatSource: Gas
- HeatType: Radiant
- LaundryLevel: Main Level
- ConstructionMaterials: Brick, Stone
- Exterior Features: Hot Tub, Landscaped, Lighting, Patio, Privacy, Recreational Area, Year Round Living
- Roof: Asphalt Shingle
- Pool Features: Salt, Inground
- Sewer: Septic
- Water Source: Drilled Well
- Foundation Details: Poured Concrete
- Topography: Flat, Partially Cleared, Wooded/Treed
- Parcel Number: 035290014
- LotSizeUnits: Feet
- LotDepth: 2268.71
- LotWidth: 478.61
- PropertyFeatures: Beach, Campground, Lake Access, Park, Part Cleared, School Bus Route
| School Name | Type | Grades | Catchment | Distance |
|---|---|---|---|---|
| {{ item.school_type }} | {{ item.school_grades }} | {{ item.is_catchment? 'In Catchment': '' }} | {{ item.distance }} |


