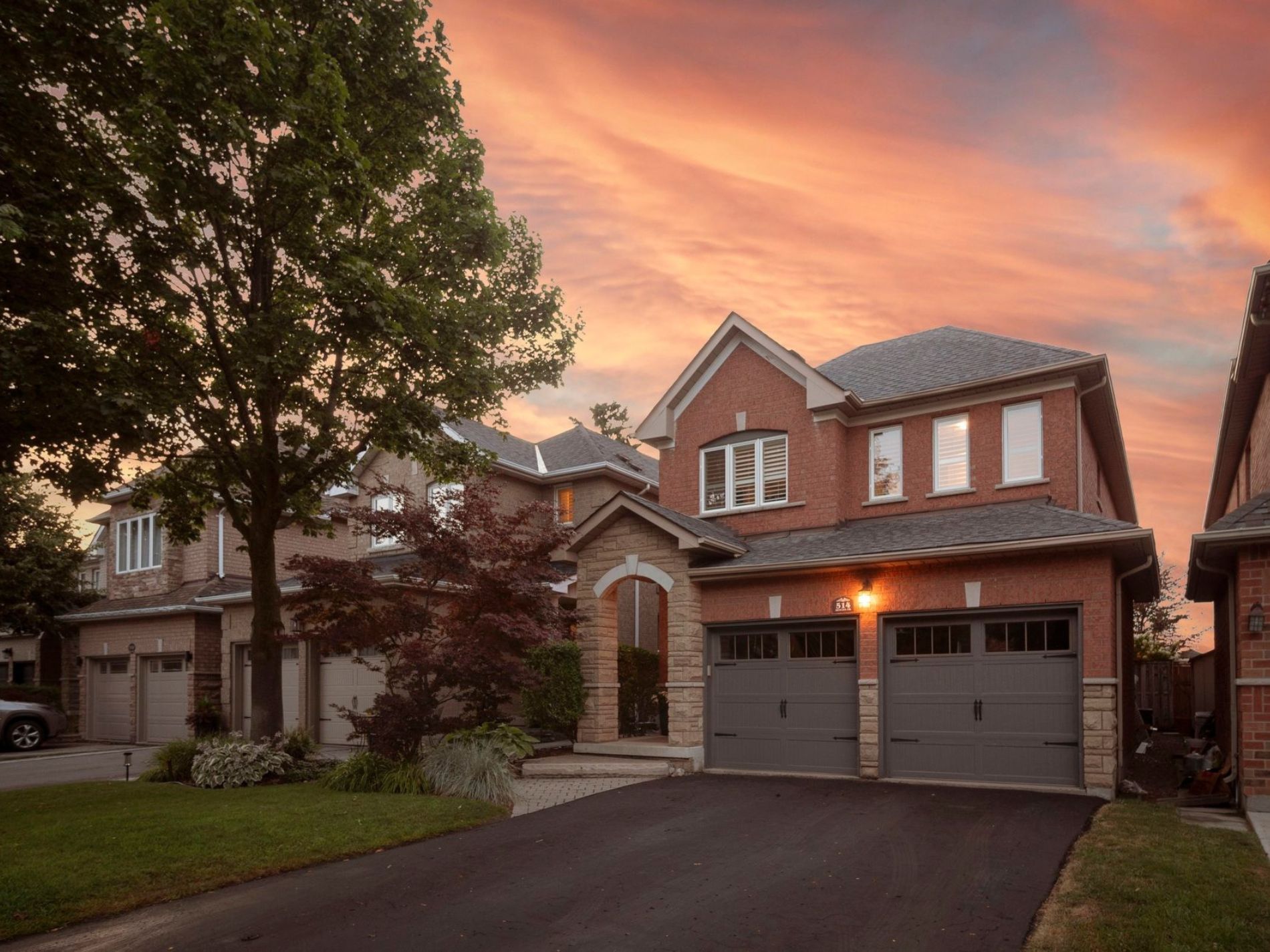$1,265,000
514 Menczel Crescent, Newmarket, ON L3X 2P3
Summerhill Estates, Newmarket,
 Properties with this icon are courtesy of
TRREB.
Properties with this icon are courtesy of
TRREB.![]()
Designed for those who appreciate the finer things done right: This 4 bed, 4 bath home has been lovingly curated w/ timeless design & enduring quality. Set in one of Newmarket's most desirable neighbourhoods w/over 2500 sq ft of total living space, a resort-worthy backyard &thoughtful, high-quality upgrades. Step inside the sophisticated main floor w/ refinished genuine Maple hardwood. Convenient garage access w/ renovated landing space & heated floors, which carry into the stylish powder room. The heart of the home is the bright & warm kitchen: real Maple cabinetry, custom lighting & backsplash, granite sink & countertops. The large kitchen island is topped with one seamless slab of granite & can comfortably seat 6 people, perfect for gatherings & entertaining. Open-concept family room is complimented by the stone cladded gas fireplace & pot lights. Upstairs, find 4 spacious bedrooms w/ new carpet, California shutters & renovated main bath. The primary bedroom ft. a stunning ensuite w/heated flooring, marble double-sink vanity, glass shower & access to the custom walk-in closet.The professionally designed basement adds more living space w/ a rec. area, custom bar, pot lights, desk nook & bathroom; perfect for movie nights, entertaining & home office. Outside, summer dreams come to life w/ the natural stone outdoor kitchen: built-in gas BBQ, fridge, stainless steel Chef's station & granite countertops. Enjoy the peaceful built-in water feature & gas fire pit while custom lighting illuminates the designer perennial gardens, nestled in privacy thanks to the raised lot. Bonus: fully finished double car garage w/ epoxied floors, slat walls, new doors, plus parking for four in the driveway. New furnace (2024). Surrounded by highly rated schools, iconic Mulock Park coming 2026, grocery stores, shopping, hiking trails & more. Easy access to public transit, Southlake Hospital, Historic Main St. & all Newmarket has to offer. There's nothing left to do but move in and enjoy!
- HoldoverDays: 90
- Architectural Style: 2-Storey
- Property Type: Residential Freehold
- Property Sub Type: Detached
- DirectionFaces: North
- GarageType: Built-In
- Directions: Mulock Dr. and Yonge St.
- Tax Year: 2024
- Parking Features: Private
- ParkingSpaces: 4
- Parking Total: 6
- WashroomsType1: 1
- WashroomsType1Level: Main
- WashroomsType2: 1
- WashroomsType2Level: Second
- WashroomsType3: 1
- WashroomsType3Level: Second
- WashroomsType4: 1
- WashroomsType4Level: Basement
- BedroomsAboveGrade: 4
- Fireplaces Total: 1
- Interior Features: Auto Garage Door Remote, Bar Fridge, Central Vacuum, Storage
- Basement: Finished, Full
- Cooling: Central Air
- HeatSource: Gas
- HeatType: Forced Air
- ConstructionMaterials: Brick
- Exterior Features: Built-In-BBQ, Landscaped, Landscape Lighting, Privacy, Patio, Lighting
- Roof: Asphalt Shingle
- Pool Features: None
- Sewer: Sewer
- Foundation Details: Concrete
- LotSizeUnits: Feet
- LotDepth: 109.91
- LotWidth: 31.99
- PropertyFeatures: Fenced Yard, Park, Public Transit, Rec./Commun.Centre, School, Greenbelt/Conservation
| School Name | Type | Grades | Catchment | Distance |
|---|---|---|---|---|
| {{ item.school_type }} | {{ item.school_grades }} | {{ item.is_catchment? 'In Catchment': '' }} | {{ item.distance }} |


