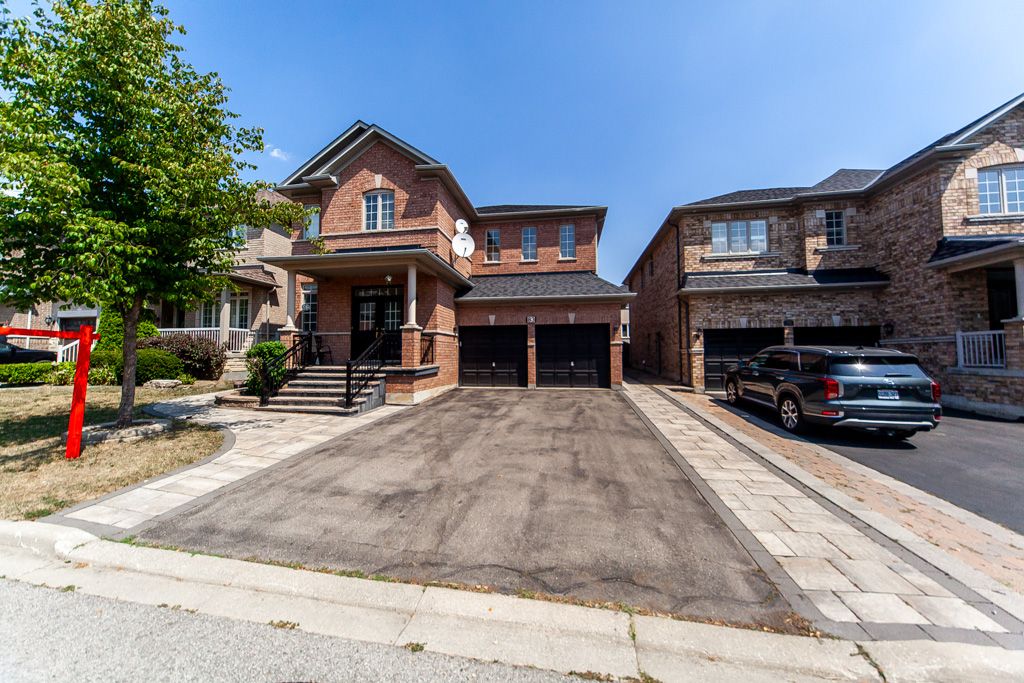$1,899,900
83 Ampezzo Avenue E, Vaughan, ON L4H 3K1
Vellore Village, Vaughan,
 Properties with this icon are courtesy of
TRREB.
Properties with this icon are courtesy of
TRREB.![]()
EXPERIENCE THE BEST OF VELLORE VILLAGE! This stunning 7-bedroom, 6-washroom home boasts a 'spa-like' ensuite and prime location. LUXURY MEETS PRACTICALITY with top-of-the-line finishes and plenty of space for family and friends. Sophisticated and Spacious, this property features 9ft ceilings on main floor, pot lights, and luxurious finishes.Perfect for families, this home is CLOSE TO SCHOOLS, including the prestigious Tommy Douglas Public High School, parks, and amenities. Enjoy PRIME VELLORE VILLAGE LOCATION, minutes from major highways 400, 427, and the future ring road 413, TTC, and future LRT.This property also offers a SMART INVESTMENT OPPORTUNITY with a LEGAL BASEMENT, recently renovated with a separate entrance, perfect for potential rental income or an in-law suite. Professionally landscaped front and back yards with interlocking add to the property's elegance.LOCATION, LOCATION, LOCATION! Minutes from Wonderland, Vaughan Mill, and the future hospital, this property offers unparalleled convenience. The Perfect Blend of Style and Substance, this home is a rare find in Vellore Village
- HoldoverDays: 90
- Architectural Style: 2-Storey
- Property Type: Residential Freehold
- Property Sub Type: Detached
- DirectionFaces: East
- GarageType: Built-In
- Directions: Rutherford Rd & Via Campanille
- Tax Year: 2024
- Parking Features: Private
- ParkingSpaces: 4
- Parking Total: 6
- WashroomsType1: 1
- WashroomsType1Level: Second
- WashroomsType2: 2
- WashroomsType2Level: Second
- WashroomsType3: 2
- WashroomsType3Level: Basement
- WashroomsType4: 1
- WashroomsType4Level: Main
- BedroomsAboveGrade: 5
- BedroomsBelowGrade: 2
- Fireplaces Total: 1
- Interior Features: Guest Accommodations, In-Law Capability
- Basement: Finished, Separate Entrance
- Cooling: Central Air
- HeatSource: Gas
- HeatType: Forced Air
- LaundryLevel: Main Level
- ConstructionMaterials: Brick
- Exterior Features: Privacy, Paved Yard, Landscaped
- Roof: Asphalt Shingle
- Pool Features: None
- Sewer: Sewer
- Foundation Details: Block, Concrete Block
- Topography: Flat
- Parcel Number: 033284472
- LotSizeUnits: Feet
- LotDepth: 88.58
- LotWidth: 44.95
| School Name | Type | Grades | Catchment | Distance |
|---|---|---|---|---|
| {{ item.school_type }} | {{ item.school_grades }} | {{ item.is_catchment? 'In Catchment': '' }} | {{ item.distance }} |


