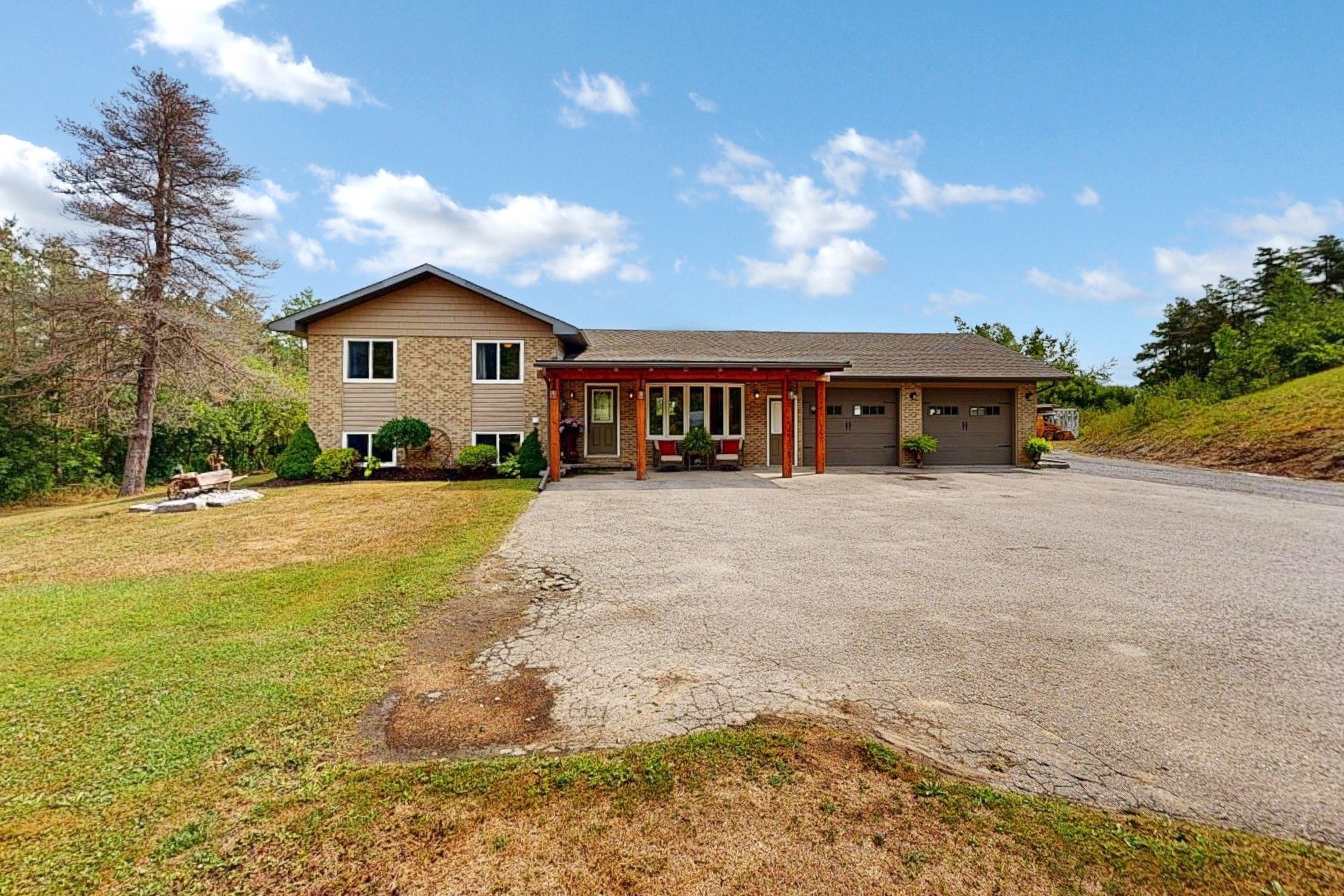$1,169,000
13105 HIGHWAY 12 Highway, Brock, ON L9P 1R3
Sunderland, Brock,
 Properties with this icon are courtesy of
TRREB.
Properties with this icon are courtesy of
TRREB.![]()
** Private 1.15-Acre Retreat Stylishly Updated & Perfect for Multi-Generational Living or a Home-Based Business ** Nestled on a serene, tree-lined 1.15-acre lot, this beautifully updated side split offers both privacy and versatility. The open-concept main floor is perfect for entertaining, featuring a bright living and dining space, a convenient powder room, and a walkout to the expansive deck and patio for seamless indoor-outdoor living. The spacious primary suite is a true retreat with a walk-in closet and patio doors to a private upper deck ideal for morning coffee or unwinding after a long day. A cozy family room awaits downstairs, complete with a wood-burning fireplace, a wet bar with bar fridge and a custom live-edge counter for relaxed evenings. With a separate entrance to the basement from the oversized, fully heated and insulated double car garage, this home can easily accommodate an in-law suite or a home-based business, offering privacy and flexibility for modern living. The garage also features a storage loft, access to the main floor, and door to the backyard patio. Throughout, charming tongue-and-groove pine ceilings, striking beams, and solid-surface floors add warmth and character. This property combines the best of country tranquility with smart design for todays lifestyle. Beautifully detailed, Move-in ready and waiting to welcome its next family home.
- HoldoverDays: 30
- Architectural Style: Sidesplit 4
- Property Type: Residential Freehold
- Property Sub Type: Detached
- DirectionFaces: East
- GarageType: Attached
- Directions: HWY 7/12 & BROCK CONCESSION 4
- Tax Year: 2025
- Parking Features: Private Triple, RV/Truck
- ParkingSpaces: 8
- Parking Total: 10
- WashroomsType1: 1
- WashroomsType1Level: Upper
- WashroomsType2: 1
- WashroomsType2Level: Main
- WashroomsType3: 1
- WashroomsType3Level: In Between
- BedroomsAboveGrade: 3
- BedroomsBelowGrade: 1
- Fireplaces Total: 1
- Interior Features: Auto Garage Door Remote, Bar Fridge, Carpet Free, In-Law Capability, Upgraded Insulation, Water Heater Owned, Water Softener
- Basement: Separate Entrance
- Cooling: Central Air
- HeatSource: Gas
- HeatType: Forced Air
- ConstructionMaterials: Vinyl Siding
- Exterior Features: Deck, Landscaped, Porch, Patio
- Roof: Asphalt Shingle
- Pool Features: None
- Sewer: Septic
- Foundation Details: Concrete Block
- LotSizeUnits: Feet
- LotDepth: 220.51
- LotWidth: 204.46
- PropertyFeatures: School Bus Route
| School Name | Type | Grades | Catchment | Distance |
|---|---|---|---|---|
| {{ item.school_type }} | {{ item.school_grades }} | {{ item.is_catchment? 'In Catchment': '' }} | {{ item.distance }} |


