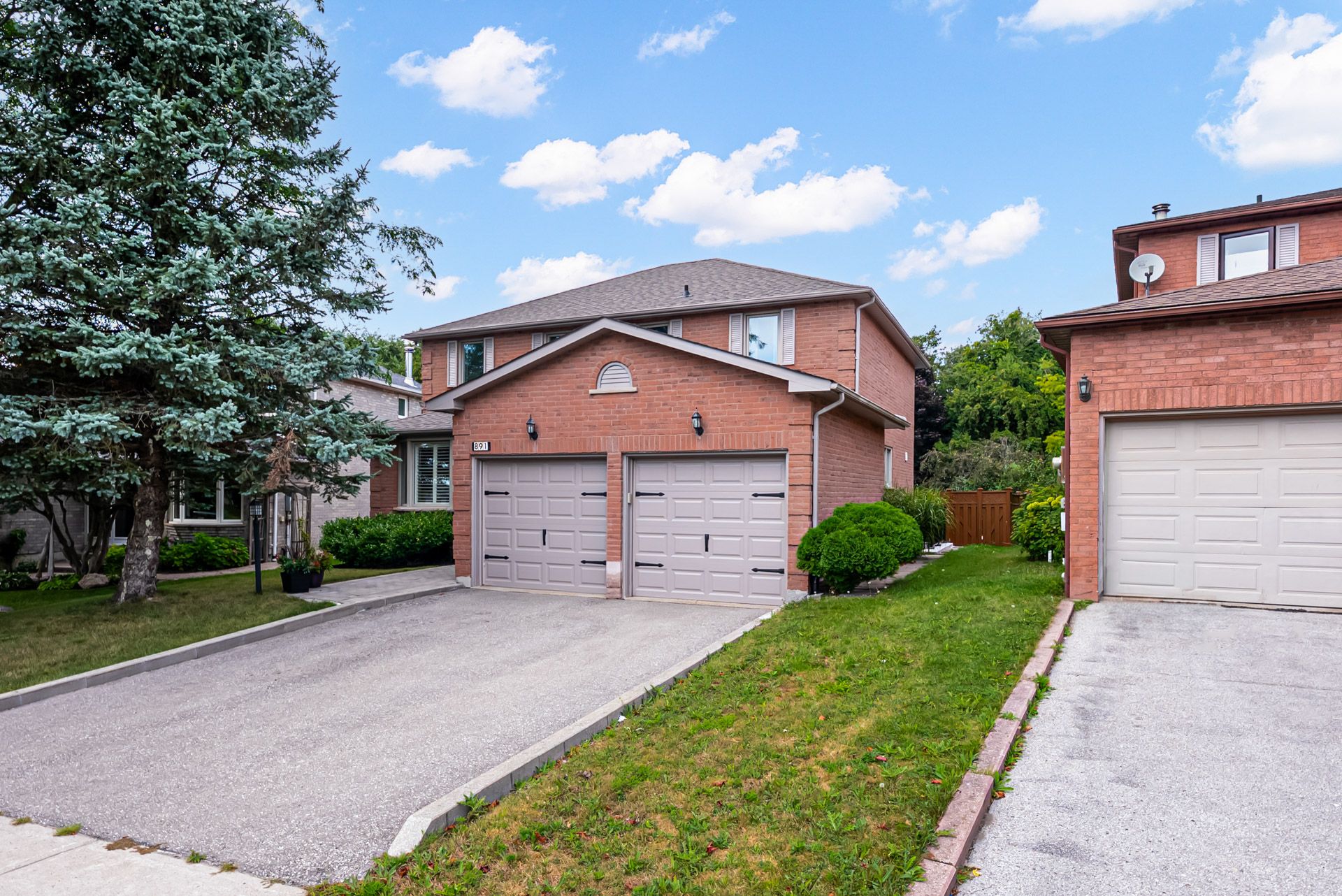$1,299,900
$199,000891 Leslie Valley Drive, Newmarket, ON L3Y 7H1
Huron Heights-Leslie Valley, Newmarket,
 Properties with this icon are courtesy of
TRREB.
Properties with this icon are courtesy of
TRREB.![]()
Modern Elegance Surrounded by Nature Welcome to this stunning 4 bedrooms, 4 bathrooms home located in a highly sought-after neighborhood, where modern luxury meets natural tranquility. Meticulously renovated, this residence strikes the perfect balance of comfort, style, and functionality. Situated on a picturesque lot that backs onto a forest and ravine, the property boasts an exquisite inground pool offering exceptional privacy a true gem that delivers an unparalleled living experience. The open-concept layout seamlessly connects the main living spaces, creating an ideal flow for both family living and entertaining. The primary suite is a private retreat, featuring a spa-like ensuite with a soaker tub, glass-enclosed shower, and dual vanity. Three additional bedrooms provide generous space and comfort for family and guests alike. The fully finished basement with a separate entrance further extends the living space, offering versatility for a home theatre, gym, or playroom. An additional bathroom and ample storage complete this functional lower level. This is a rare opportunity to own a home that blends modern elegance with natural beauty, come and check out & don't let it slip away.
- HoldoverDays: 90
- Architectural Style: 2-Storey
- Property Type: Residential Freehold
- Property Sub Type: Detached
- DirectionFaces: West
- GarageType: Attached
- Directions: West of Leslie St along Leslie Valley Dr.
- Tax Year: 2025
- Parking Features: Private
- ParkingSpaces: 2
- Parking Total: 4
- WashroomsType1: 1
- WashroomsType1Level: Second
- WashroomsType2: 1
- WashroomsType2Level: Second
- WashroomsType3: 1
- WashroomsType3Level: Main
- WashroomsType4: 1
- WashroomsType4Level: Basement
- BedroomsAboveGrade: 4
- BedroomsBelowGrade: 1
- Fireplaces Total: 1
- Interior Features: Carpet Free, Auto Garage Door Remote, Storage, Sump Pump, Water Softener
- Basement: Finished, Separate Entrance
- Cooling: Central Air
- HeatSource: Gas
- HeatType: Forced Air
- LaundryLevel: Main Level
- ConstructionMaterials: Brick
- Exterior Features: Backs On Green Belt, Patio, Paved Yard, Privacy
- Roof: Asphalt Shingle
- Pool Features: Inground
- Sewer: Sewer
- Foundation Details: Concrete
- Topography: Flat
- Parcel Number: 035560067
- LotSizeUnits: Feet
- LotDepth: 138.5
- LotWidth: 46.1
- PropertyFeatures: Greenbelt/Conservation, Park, Public Transit, School, Wooded/Treed, Ravine
| School Name | Type | Grades | Catchment | Distance |
|---|---|---|---|---|
| {{ item.school_type }} | {{ item.school_grades }} | {{ item.is_catchment? 'In Catchment': '' }} | {{ item.distance }} |


