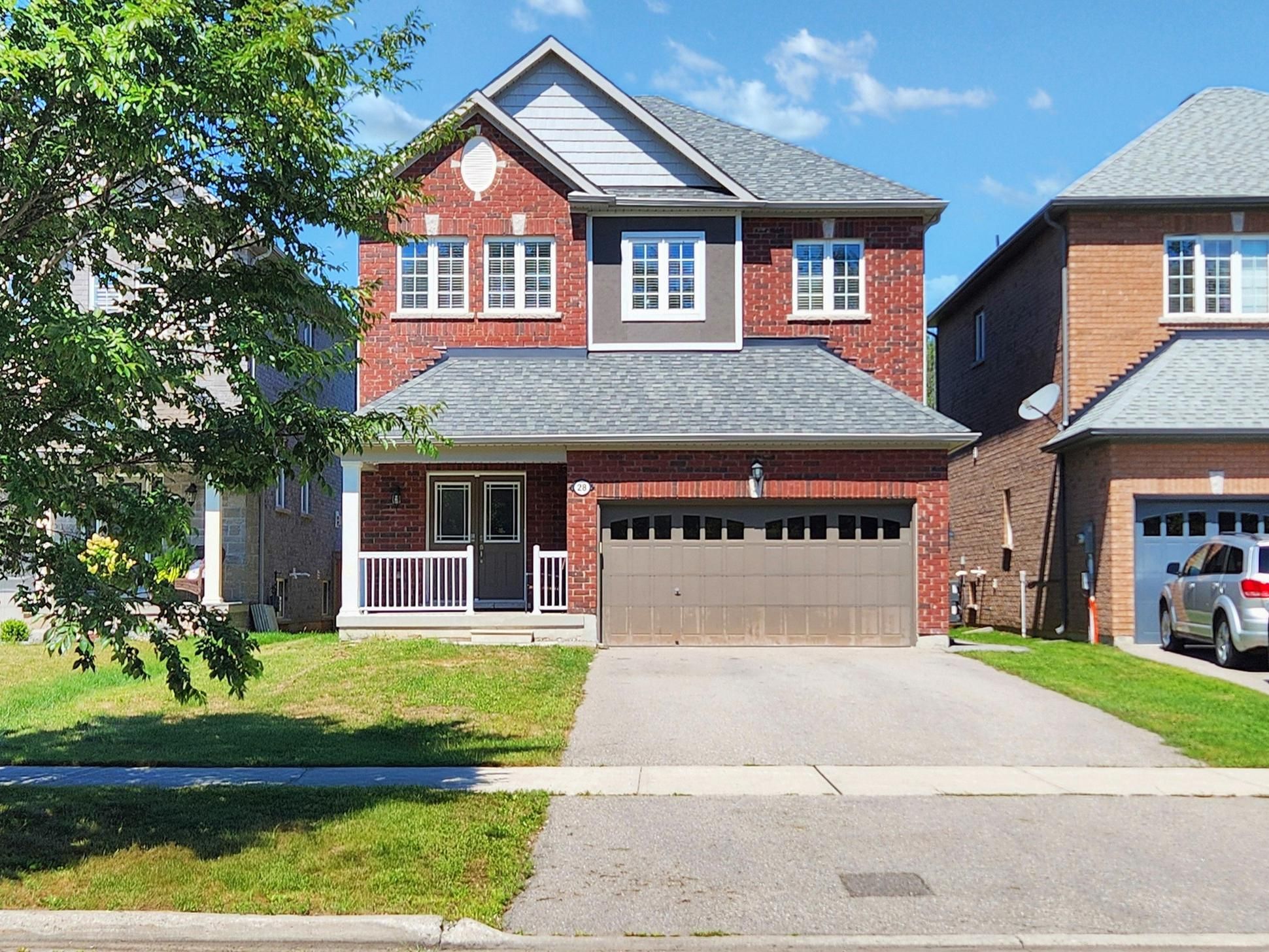$959,000
28 Richmond Park Drive, Georgina, ON L4P 0H2
Keswick North, Georgina,
 Properties with this icon are courtesy of
TRREB.
Properties with this icon are courtesy of
TRREB.![]()
Welcome to a truly rare offering this deep lot backs onto Springwater Drive with no neighbors Welcome to a truly rare offering this deep lot backs onto Springwater Drive with no neighbors possibility of adding a laneway house in the future, this home blends lifestyle with long-term value. Boasting 9-foot ceilings and hardwood flooring throughout the main and upper levels, the interior is bright and welcoming. Enjoy the craftsmanship of a stunning oak staircase with iron railings and wide rear windows that capture the natural beauty outside. The long driveway with no sidewalk adds convenience and curb appeal. Located just minutes from Hwy 404, top rated schools, parks, and all urban conveniences.
- HoldoverDays: 90
- Architectural Style: 2-Storey
- Property Type: Residential Freehold
- Property Sub Type: Detached
- DirectionFaces: North
- GarageType: Attached
- Directions: The Queensway S/ Richmond Park
- Tax Year: 2025
- Parking Features: Private
- ParkingSpaces: 6
- Parking Total: 8
- WashroomsType1: 1
- WashroomsType1Level: Main
- WashroomsType2: 2
- WashroomsType2Level: Second
- BedroomsAboveGrade: 4
- Interior Features: None
- Basement: Unfinished
- Cooling: Central Air
- HeatSource: Gas
- HeatType: Forced Air
- LaundryLevel: Lower Level
- ConstructionMaterials: Brick
- Roof: Shingles
- Pool Features: None
- Sewer: Sewer
- Foundation Details: Brick
- Lot Features: Irregular Lot
- LotSizeUnits: Feet
- LotDepth: 205.89
- LotWidth: 39.56
- PropertyFeatures: Clear View, Greenbelt/Conservation, Marina, Park, Ravine
| School Name | Type | Grades | Catchment | Distance |
|---|---|---|---|---|
| {{ item.school_type }} | {{ item.school_grades }} | {{ item.is_catchment? 'In Catchment': '' }} | {{ item.distance }} |


