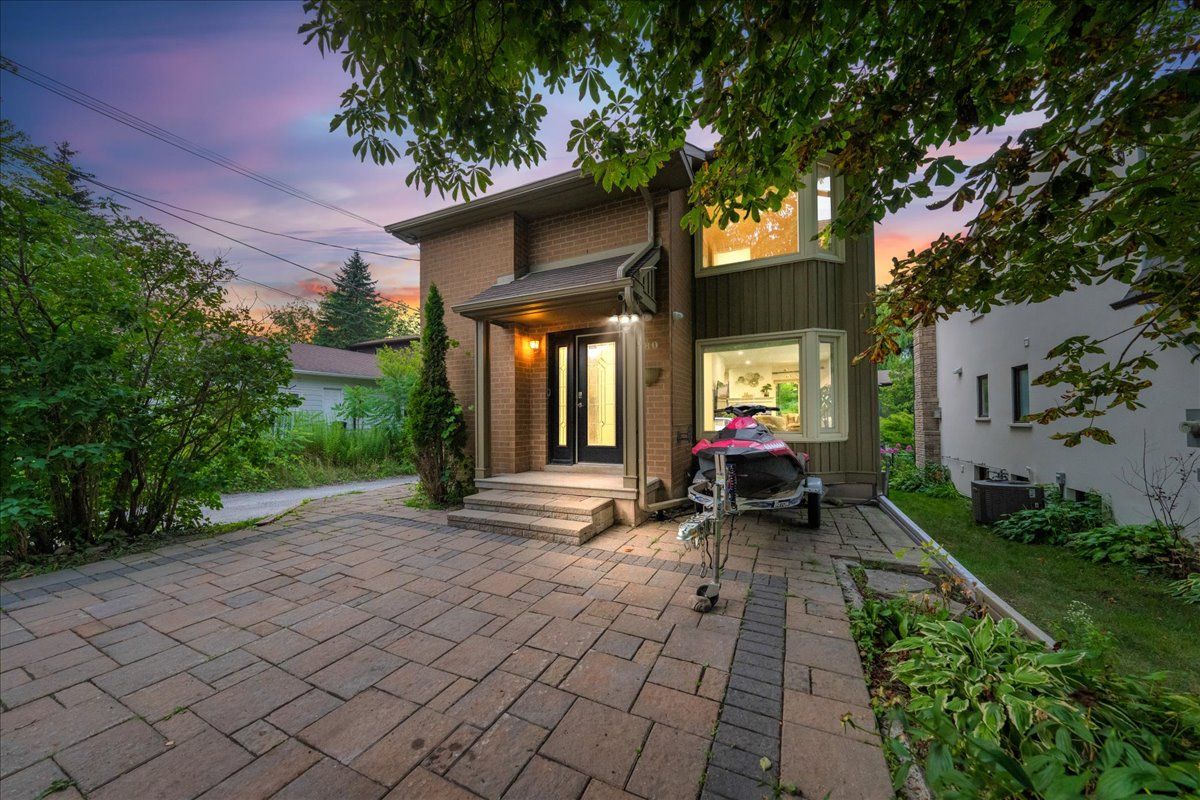$1,428,000
280 Douglas Road, Richmond Hill, ON L4E 3H6
Oak Ridges Lake Wilcox, Richmond Hill,
 Properties with this icon are courtesy of
TRREB.
Properties with this icon are courtesy of
TRREB.![]()
Tucked just steps from the shoreline of Lake Wilcox, this one-of-a-kind home delivers the best of both worlds-the tranquility of lakeside living with the convenience of the city at your fingertips. With rare lake access, this property offers a lifestyle that feels more Muskoka than Richmond Hill-paddle out for a morning canoe, unwind with sunset views from the deck &still make it to the GO station or grocery store in minutes. Inside, this marvelous residence is thoughtfully designed with a modern, open-concept feel & stylish finishes throughout. The upgraded eat-in kitchen is both functional & elegant, featuring granite c/t, s/s appliances &le space for cooking & entertaining. The combined living & family rooms are anchored by a stunning 3-way gas fireplace, making them the perfect place to relax after a day on the lake. A separate dining room offers the ideal space for gatherings & boasts outstanding lake views you can enjoy while seated at the dinner table. Upstairs features 4 generously sized bedrooms, including a true retreat of a primary suite, complete with w/in closet, private 3PC ensuite &spacious balcony deck that offers tranquil views of Lake Wilcox-perfect for morning coffee or recreational area, 3-piece bath, along with separate side entrance & above grade windows for added privacy & function. Outside you will find an oversized driveway that provides parking for multiple vehicles & a true entertainer's backyard built for enjoyment with expansive multi-level decks that stretch across the outdoor space, ideal for entertaining, BBQs, or simply soaking in the natural surroundings. This is more than just a house-it's a rare offering where year-round living meets the relaxed pace of lakeside life, all in one of Oak Ridges most sought-after neighborhoods.
- HoldoverDays: 180
- Architectural Style: 2-Storey
- Property Type: Residential Freehold
- Property Sub Type: Detached
- DirectionFaces: North
- GarageType: None
- Directions: Yonge St & Sunset Beach Rd
- Tax Year: 2024
- Parking Features: Private
- ParkingSpaces: 5
- Parking Total: 5
- WashroomsType1: 1
- WashroomsType1Level: Main
- WashroomsType2: 1
- WashroomsType2Level: Second
- WashroomsType3: 1
- WashroomsType3Level: Second
- WashroomsType4: 1
- WashroomsType4Level: Basement
- BedroomsAboveGrade: 4
- Interior Features: Carpet Free, Water Heater
- Basement: Finished, Separate Entrance
- Cooling: Central Air
- HeatSource: Gas
- HeatType: Forced Air
- ConstructionMaterials: Brick
- Exterior Features: Deck
- Roof: Shingles
- Pool Features: None
- Waterfront Features: Not Applicable
- Sewer: Sewer
- Foundation Details: Unknown
- LotSizeUnits: Feet
- LotDepth: 100
- LotWidth: 30.02
- PropertyFeatures: Cul de Sac/Dead End, Lake Access, Lake/Pond, Public Transit, Rec./Commun.Centre, School
| School Name | Type | Grades | Catchment | Distance |
|---|---|---|---|---|
| {{ item.school_type }} | {{ item.school_grades }} | {{ item.is_catchment? 'In Catchment': '' }} | {{ item.distance }} |


