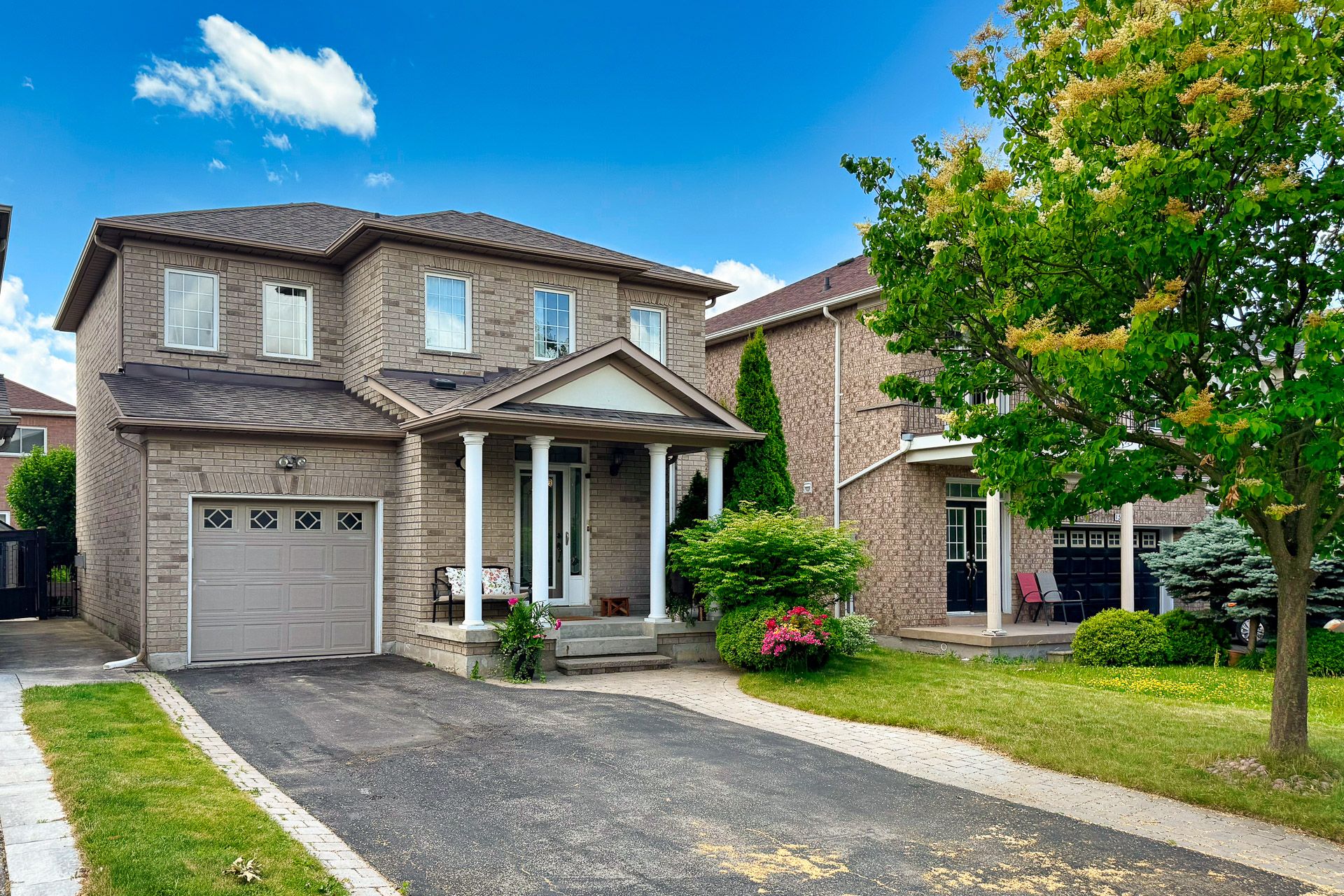$1,299,000
11 Scarlett Trail, Vaughan, ON L4H 2E7
Vellore Village, Vaughan,
 Properties with this icon are courtesy of
TRREB.
Properties with this icon are courtesy of
TRREB.![]()
Welcome Home! This stunningly renovated property, featuring a highly functional floor plan, is ready to move into. Situated in the prestigious family-friendly Vellore Village. A long driveway without a sidewalk. 9ft ceiling first floor with open concept layout, provides a bright and airy ambiance and effortless flow. New hardwood 1st, 2nd floor, stairs and new painting (2025), Basement with 3-piece washroom and entertainment area (2021), New Furnace and tankless hot water (2021), Handwritten note: kitchen renovated (2021), New fridge, gas oven and dishwasher (2021). Enjoy ultimate privacy with a fully fenced backyard, ideal for hosting family outdoor BBQ. Conveniently located to all amenities, including top-rated schools, parks, grocery stores, restaurants and hospital. 5 mins from Highway 400, Canada Wonderland and Vaughan Mills Mall. Don't miss your chance to own this beautiful, move-in ready home!!!!
- HoldoverDays: 180
- Architectural Style: 2-Storey
- Property Type: Residential Freehold
- Property Sub Type: Detached
- DirectionFaces: South
- GarageType: Built-In
- Directions: Weston / Rutherford
- Tax Year: 2024
- Parking Features: Available
- ParkingSpaces: 3
- Parking Total: 4
- WashroomsType1: 2
- WashroomsType1Level: Second
- WashroomsType2: 1
- WashroomsType2Level: Basement
- WashroomsType3: 1
- WashroomsType3Level: Ground
- BedroomsAboveGrade: 3
- BedroomsBelowGrade: 1
- Interior Features: Central Vacuum
- Basement: Finished
- Cooling: Central Air
- HeatSource: Gas
- HeatType: Forced Air
- ConstructionMaterials: Brick
- Roof: Asphalt Shingle
- Pool Features: None
- Sewer: Sewer
- Foundation Details: Concrete
- Parcel Number: 033291623
- LotSizeUnits: Feet
- LotDepth: 82.02
- LotWidth: 36.42
| School Name | Type | Grades | Catchment | Distance |
|---|---|---|---|---|
| {{ item.school_type }} | {{ item.school_grades }} | {{ item.is_catchment? 'In Catchment': '' }} | {{ item.distance }} |


