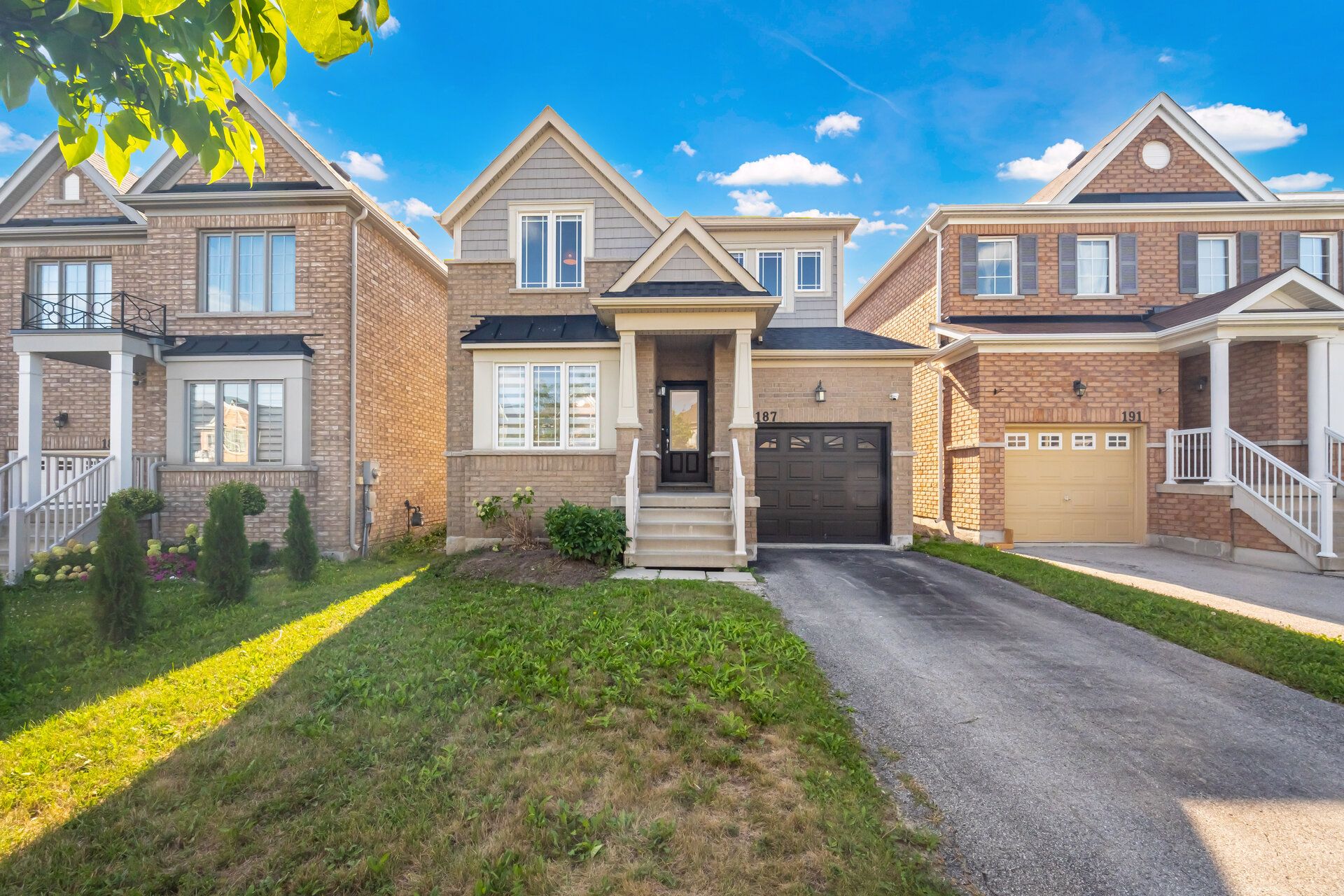$1,199,000
187 Webb Street, Bradford West Gwillimbury, ON L3Z 0P7
Bradford, Bradford West Gwillimbury,
 Properties with this icon are courtesy of
TRREB.
Properties with this icon are courtesy of
TRREB.![]()
Picturesque 3-Bedroom Detached in Bradford! Bright, beautifully renovated home with $100K+ in upgrades. You'll absolutely love the showpiece, high quality gourmet kitchen with waterfall quartz island, SS appliances, pot filler, farmhouse sink & backsplash. Main/upper levels feature hardwood & modern ceramic floors, oak staircase, pot lights & smooth ceilings. Spacious primary with 5pc ensuite & W/I closet w/ organizers. Finished basement offers fireplace, wet bar, upgraded laundry & cold room. You'll also love the 3 remodelled baths and the 3 fireplaces to relax around. Additional thoughtful features include built-in speakers throughout the home & integrated WiFi pods. Fenced backyard w/ composite deck & pergola and outdoor speakers, perfect for entertaining. Turnkey & move-in ready! See attached schedule for additional upgrades and features.
- HoldoverDays: 90
- Architectural Style: 2-Storey
- Property Type: Residential Freehold
- Property Sub Type: Detached
- DirectionFaces: West
- GarageType: Built-In
- Directions: Holland St W/Langford Blvd
- Tax Year: 2025
- Parking Features: Private
- ParkingSpaces: 2
- Parking Total: 3
- WashroomsType1: 1
- WashroomsType1Level: Main
- WashroomsType2: 1
- WashroomsType2Level: Second
- WashroomsType3: 1
- WashroomsType3Level: Second
- BedroomsAboveGrade: 3
- Fireplaces Total: 3
- Interior Features: Water Heater
- Basement: Finished
- Cooling: Central Air
- HeatSource: Gas
- HeatType: Forced Air
- LaundryLevel: Main Level
- ConstructionMaterials: Brick, Vinyl Siding
- Roof: Asphalt Shingle
- Pool Features: None
- Sewer: Sewer
- Foundation Details: Poured Concrete
- LotSizeUnits: Feet
- LotDepth: 109.91
- LotWidth: 33.14
- PropertyFeatures: Public Transit, Place Of Worship, School
| School Name | Type | Grades | Catchment | Distance |
|---|---|---|---|---|
| {{ item.school_type }} | {{ item.school_grades }} | {{ item.is_catchment? 'In Catchment': '' }} | {{ item.distance }} |


